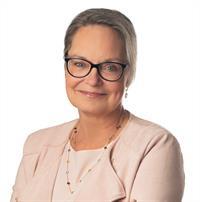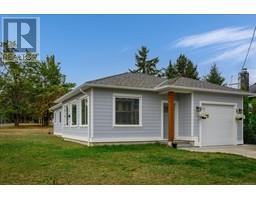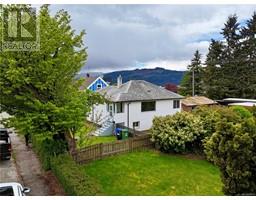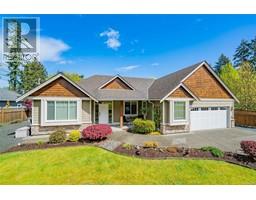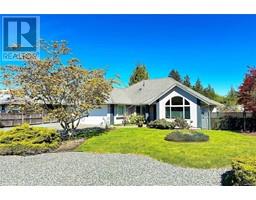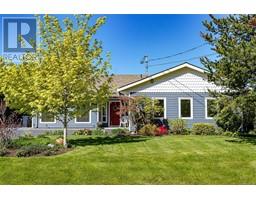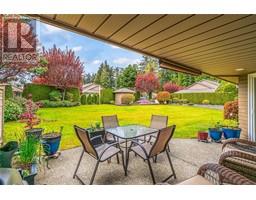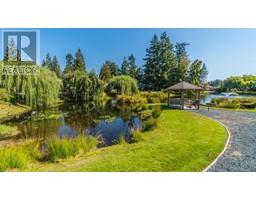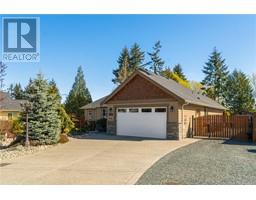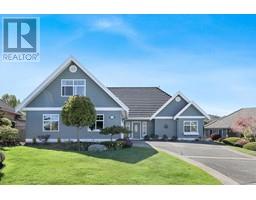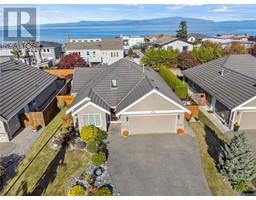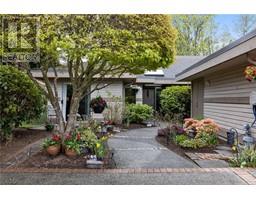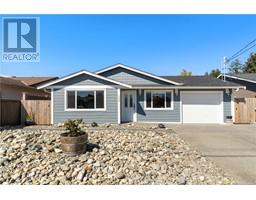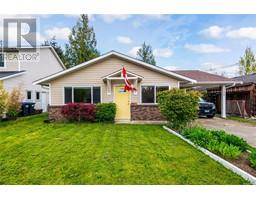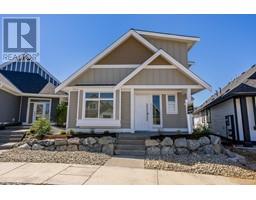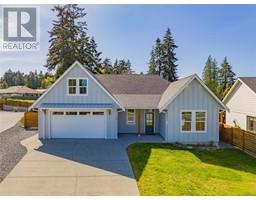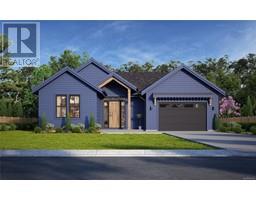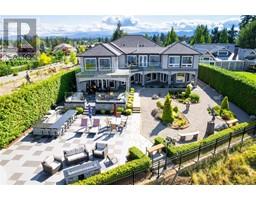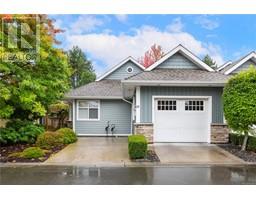445 Fourneau Way Parksville, Parksville, British Columbia, CA
Address: 445 Fourneau Way, Parksville, British Columbia
Summary Report Property
- MKT ID961851
- Building TypeHouse
- Property TypeSingle Family
- StatusBuy
- Added4 weeks ago
- Bedrooms4
- Bathrooms4
- Area3866 sq. ft.
- DirectionNo Data
- Added On02 May 2024
Property Overview
Welcome to your new 4.8-acre equestrian paradise, located just 4 minutes away from downtown Parksville! This spacious and luxurious home spans over 4,100 square feet, featuring 4 bedrooms, 4 bathrooms, gleaming hardwood floors, 2 cozy fireplaces, and a fully-equipped chef's kitchen. It is perfect for large families or multigenerational living. Amazing potential for a daycare, inlaw suite or home based business in the finished walk out basement. All of the amenities and beaches, marinas and golf courses are conveniently located nearby. The 1088 sq ft back deck overlooks the property and stables. Car enthusiasts will love the double-car garage with 3rd bay workshop or storage at the back! Outside is a 3-stall outbuilding with water, power, tack room, and plenty of space for storing your RV, boat, or tractor. Currently used as a shop, everything is in place to bring back the horses and add more stalls if needed. Or use this 40'x 50' building as your dream shop with drive though for your boat or RV. The property is fenced for pasture or hay with a riding area. Why bother with the produce aisle when you can have it all in one complete package? This bundle comes with everything you need, from fruit trees to vegetable gardens. You'll have your pick of delicious apples, plums, peaches, and pears - all grown in the comfort of your own acreage. Zoned as RU1, allowing a secondary suite to be built. All information deemed to be reliable, buyer to verify if important. (id:51532)
Tags
| Property Summary |
|---|
| Building |
|---|
| Land |
|---|
| Level | Rooms | Dimensions |
|---|---|---|
| Second level | Storage | 4'6 x 7'10 |
| Primary Bedroom | 19'5 x 13'11 | |
| Bedroom | 18'4 x 12'7 | |
| Bedroom | 15'1 x 13'7 | |
| Bedroom | 15'6 x 11'6 | |
| Ensuite | 9'9 x 11'6 | |
| Bathroom | 8'8 x 8'6 | |
| Lower level | Bathroom | 2-Piece |
| Main level | Mud room | 7'2 x 6'9 |
| Office | 14'11 x 11'11 | |
| Bathroom | 5'5 x 6'9 | |
| Office | 14'11 x 11'1 | |
| Dining room | 14'1 x 15'6 | |
| Laundry room | 8'3 x 10'4 | |
| Kitchen | 16'4 x 13'11 | |
| Living room | 15'11 x 15'11 | |
| Family room | Measurements not available x 25 ft | |
| Entrance | 14'9 x 11'1 | |
| Auxiliary Building | Other | 49'1 x 39'1 |
| Features | |||||
|---|---|---|---|---|---|
| Acreage | Level lot | Park setting | |||
| Southern exposure | Other | Rectangular | |||
| Marine Oriented | Air Conditioned | ||||






















































































