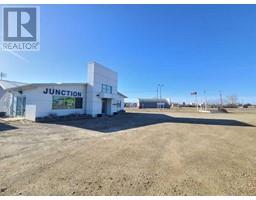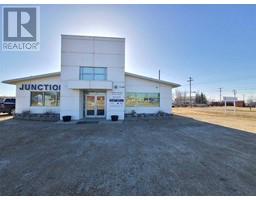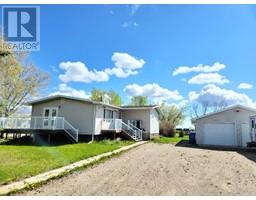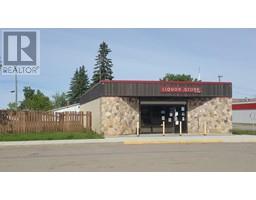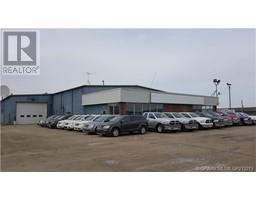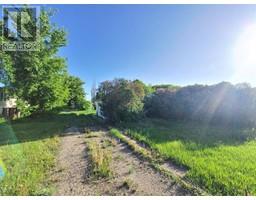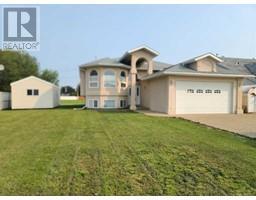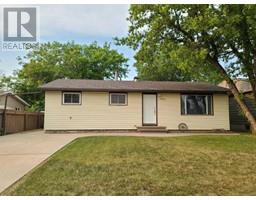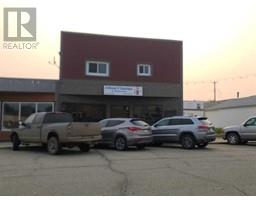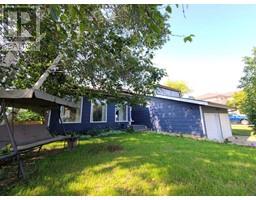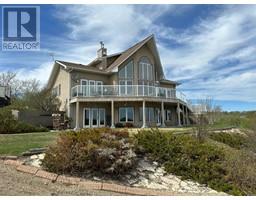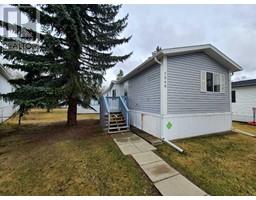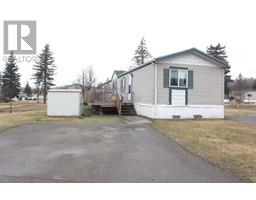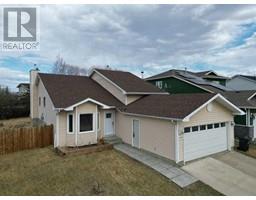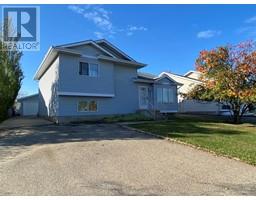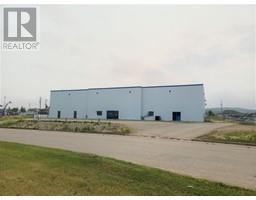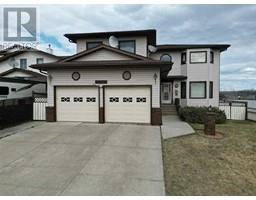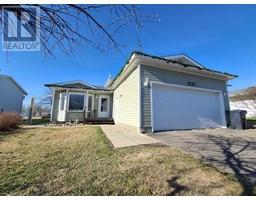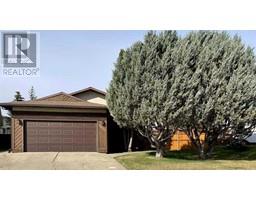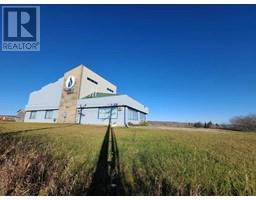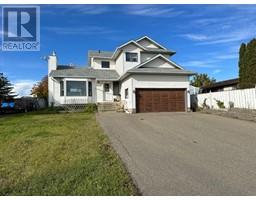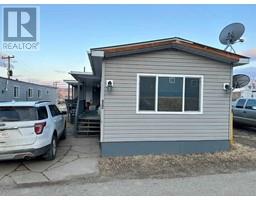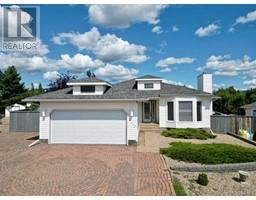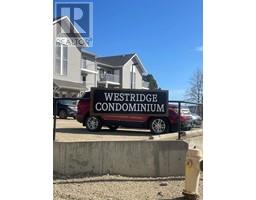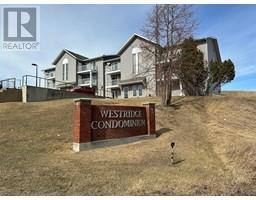10834 92 Street Lower West Peace, Peace River, Alberta, CA
Address: 10834 92 Street, Peace River, Alberta
Summary Report Property
- MKT IDA2128969
- Building TypeHouse
- Property TypeSingle Family
- StatusBuy
- Added2 weeks ago
- Bedrooms3
- Bathrooms2
- Area1063 sq. ft.
- DirectionNo Data
- Added On05 May 2024
Property Overview
Step inside and be prepared to be wowed by what you find! A beautifully renovated kitchen and both main floor bathrooms updated! The hard work has already been done and you simply get to enjoy! The kitchen is a thing of beauty with modern and tasteful finishes and plenty of practical work spaces to get the job done. Both bathrooms are equally as tasteful and are light and bright and fresh and clean. The main floor living space features a beautiful gas fireplace and is connected to the dining room and kitchen with the huge open concept space. Three bedrooms round out the rest of the main level before heading to the lower level. Here you will find it partially finished. The makings of a family room with nice built-ins, a large bedroom, a bonus room and then the laundry/utility room. There are also some provisions for another bathroom so that you can easily finish off the basement and add to your overall living space. This home is also situated on a large double lot. Newer fencing closes in the backyard to make a safe space for pets and children to play. You also have alley access and plenty of room to build a garage if you would like. You will find it all here and more! Make the move and come check out this fantastic home today! (id:51532)
Tags
| Property Summary |
|---|
| Building |
|---|
| Land |
|---|
| Level | Rooms | Dimensions |
|---|---|---|
| Main level | Primary Bedroom | 13.17 Ft x 11.33 Ft |
| Bedroom | 9.67 Ft x 9.00 Ft | |
| Bedroom | 8.83 Ft x 9.00 Ft | |
| 4pc Bathroom | Measurements not available | |
| 3pc Bathroom | Measurements not available |
| Features | |||||
|---|---|---|---|---|---|
| Back lane | PVC window | Other | |||
| Parking Pad | Washer | Refrigerator | |||
| Dishwasher | Stove | Dryer | |||
| Microwave Range Hood Combo | Central air conditioning | ||||



























