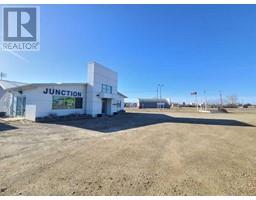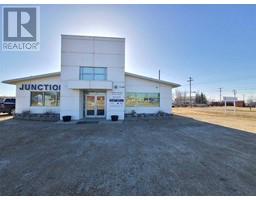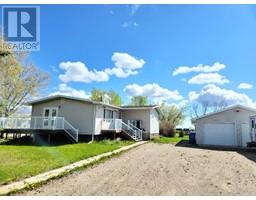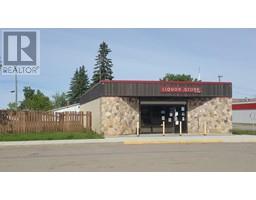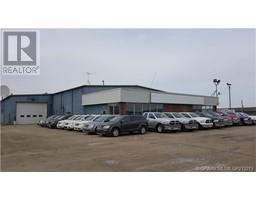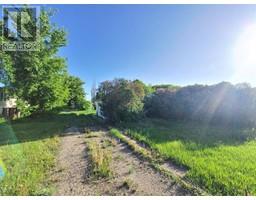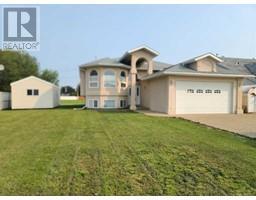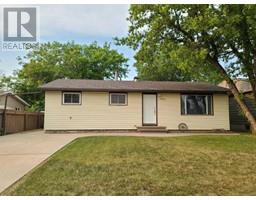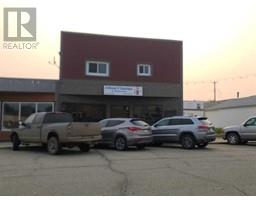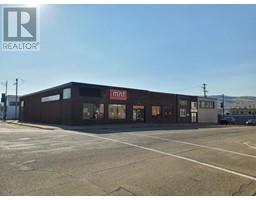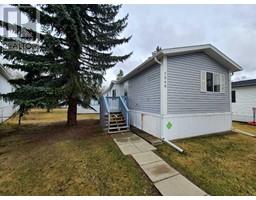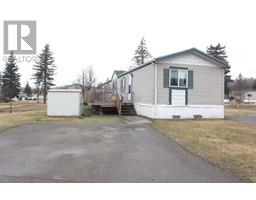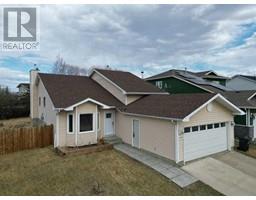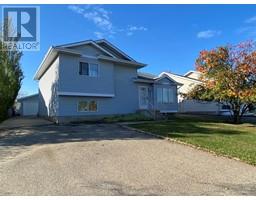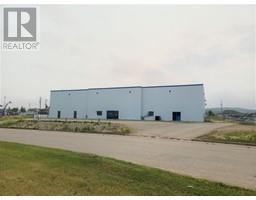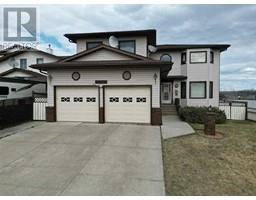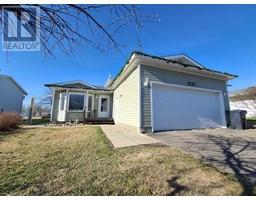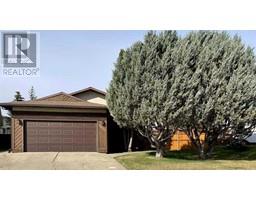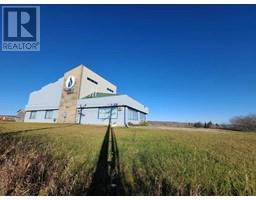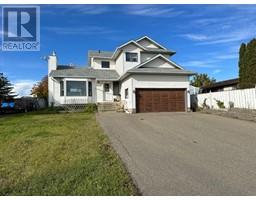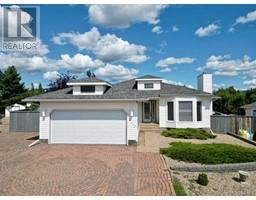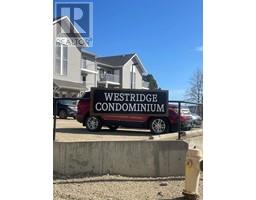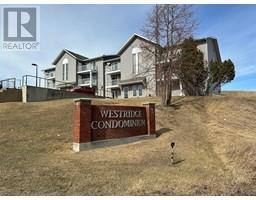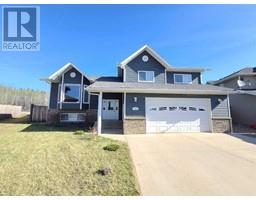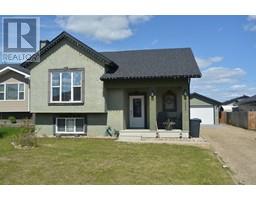9905 72 Avenue Norglen, Peace River, Alberta, CA
Address: 9905 72 Avenue, Peace River, Alberta
Summary Report Property
- MKT IDA2077108
- Building TypeHouse
- Property TypeSingle Family
- StatusBuy
- Added36 weeks ago
- Bedrooms4
- Bathrooms3
- Area1402 sq. ft.
- DirectionNo Data
- Added On30 Aug 2023
Property Overview
A great location gets you started with this convenient family option located in Peace River's North End. Just mere steps to schools, the pool, the Baytex Energy Center, there are also walking trails along the river and other amenities only a short distance away. No more rushing after school to get kids fed and then back out the door for hockey, figure skating, gymnastics or swimming lessons as everything is close by and you will appreciate the time that saves. The house itself offers a total of 4 bedrooms and 2.5 bathrooms and is finished up and down and has a nice big fenced yard. The yard also features a garden space with fruit trees and a raspberry patch the produces lots of fresh raspberries. Or enjoy the large deck that sits high and gives you a view out over the north end of town. Function abounds throughout the rest of the house with an efficiently laid out kitchen that feeds into the large dining room with garden doors to the back deck. Adjacent the dining room is the huge sunken living room with wood burning fireplace. Plus the kids have a space of their own to escape to with a lower level family room with walk-out access to the backyard. The 3/4 bathroom on this level also offers up a sauna making it a great space to relax. Unique features and so much to offer. Come check out this special space today! (id:51532)
Tags
| Property Summary |
|---|
| Building |
|---|
| Land |
|---|
| Level | Rooms | Dimensions |
|---|---|---|
| Third level | Bedroom | 11.33 Ft x 6.67 Ft |
| 3pc Bathroom | .00 Ft x .00 Ft | |
| Upper Level | Primary Bedroom | 12.92 Ft x 11.50 Ft |
| Bedroom | 10.42 Ft x 7.42 Ft | |
| Bedroom | 10.42 Ft x 8.50 Ft | |
| 2pc Bathroom | .00 Ft x .00 Ft | |
| 4pc Bathroom | .00 Ft x .00 Ft |
| Features | |||||
|---|---|---|---|---|---|
| Treed | See remarks | Sauna | |||
| Attached Garage(2) | Washer | Refrigerator | |||
| Dishwasher | Stove | Dryer | |||
| Humidifier | Hood Fan | Window Coverings | |||
| See Remarks | |||||































