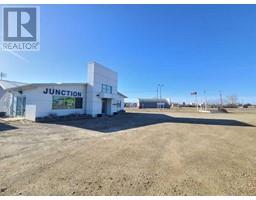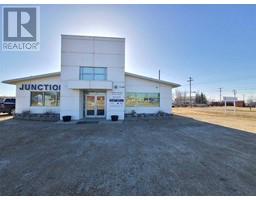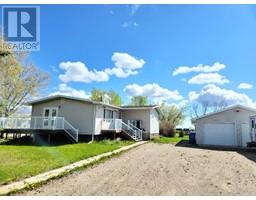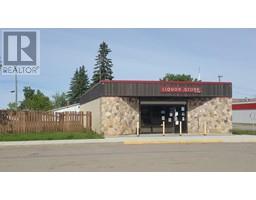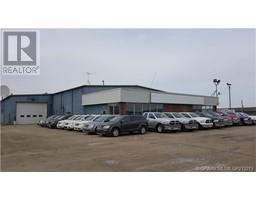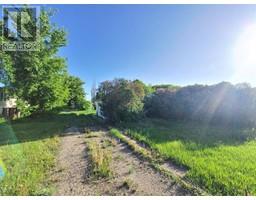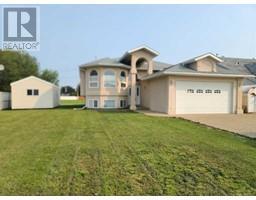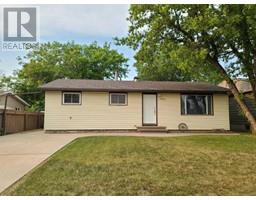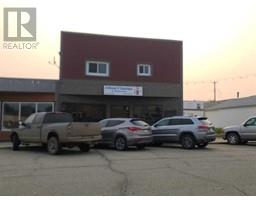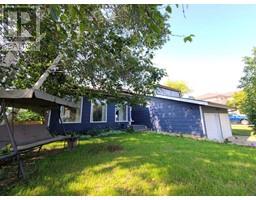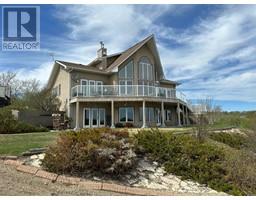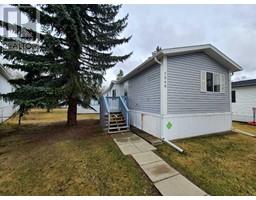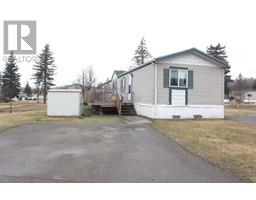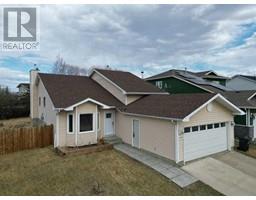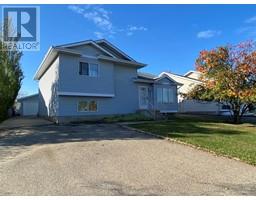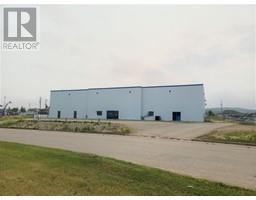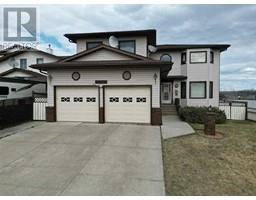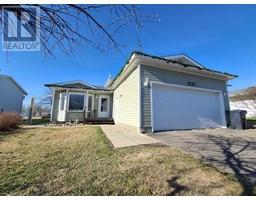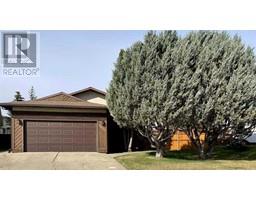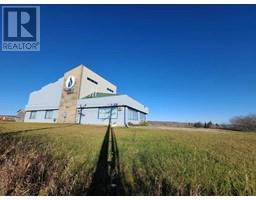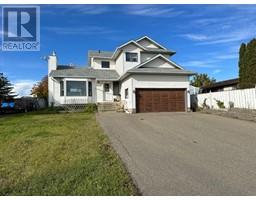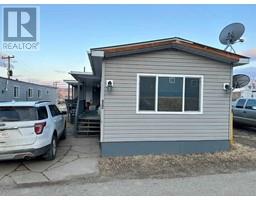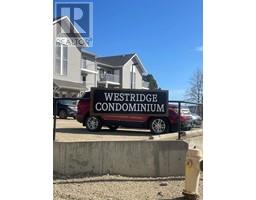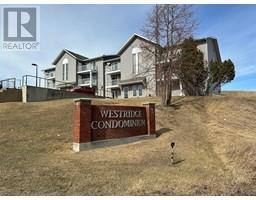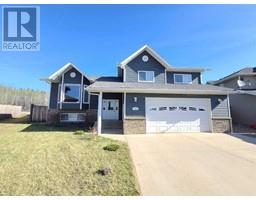9110 136 Avenue Shaftesbury Estates, Peace River, Alberta, CA
Address: 9110 136 Avenue, Peace River, Alberta
Summary Report Property
- MKT IDA2127566
- Building TypeHouse
- Property TypeSingle Family
- StatusBuy
- Added2 weeks ago
- Bedrooms4
- Bathrooms3
- Area1398 sq. ft.
- DirectionNo Data
- Added On02 May 2024
Property Overview
Great street appeal and a fantastic location in a quiet and safe cul-de-sac are great starts for your next home! This spacious bungalow is fresh off of extensive renovations and upgrades making it an attractive option. Updates include a new furnace and air conditioning, new garage door, new vinyl plank and carpet flooring, fresh paint, fixtures, countertops and backsplash-the list goes on! You will also find a nice and bright kitchen with great spaces for storage and meal prep. Plenty of cupboard space ensures you always have the room you need. The living room is large and features a nice fireplace with custom surround and mantel. The bedrooms are all large and the primary suite has it's own ensuite. The basement is completely finished and provides another large bedroom, bathroom and huge living room areas. The backyard oasis is completely enclosed and very private! Take advantage of the greenhouse with integrated misters and the rest of the yard has garden beds with automatic waterers making sure you have the best plants in the neighborhood. You can also enjoy the 12x40 two tiered deck with gazebo. The oversized lot even offers a large gate on wheels opening up to allow for additional parking for your side by side, utility trailer or whatever you can fit back there. This home offers it all and gives you move in ready convenience. The owners have loved this home and have taken great care of it. They are ready for the next family to make it their own so call today to see all that this home has to offer! (id:51532)
Tags
| Property Summary |
|---|
| Building |
|---|
| Land |
|---|
| Level | Rooms | Dimensions |
|---|---|---|
| Basement | Bedroom | 11.50 Ft x 11.42 Ft |
| 3pc Bathroom | .00 Ft x .00 Ft | |
| Main level | Primary Bedroom | 12.00 Ft x 14.33 Ft |
| Bedroom | 10.00 Ft x 10.00 Ft | |
| Bedroom | 10.00 Ft x 10.00 Ft | |
| 4pc Bathroom | .00 Ft x .00 Ft | |
| 4pc Bathroom | .00 Ft x .00 Ft |
| Features | |||||
|---|---|---|---|---|---|
| Cul-de-sac | Level | Attached Garage(2) | |||
| Washer | Refrigerator | Cooktop - Electric | |||
| Dishwasher | Dryer | Microwave | |||
| Freezer | Oven - Built-In | Central air conditioning | |||
















































