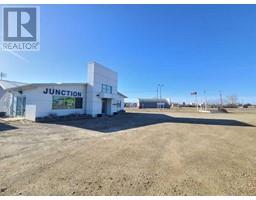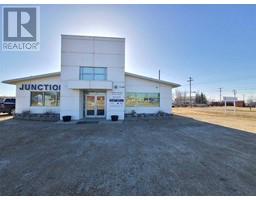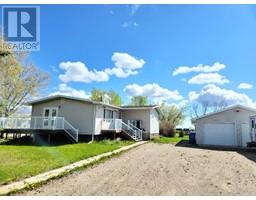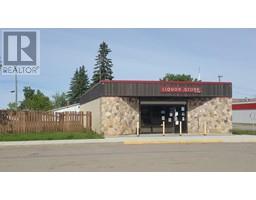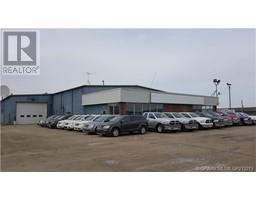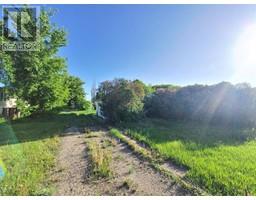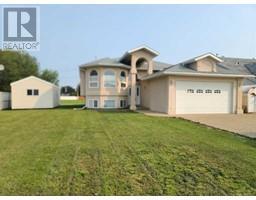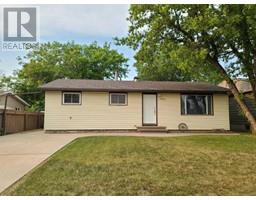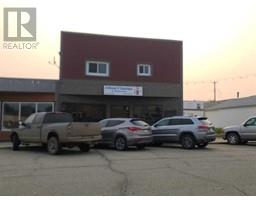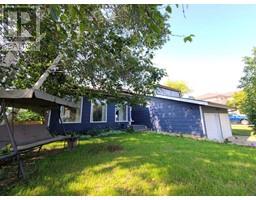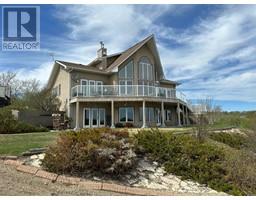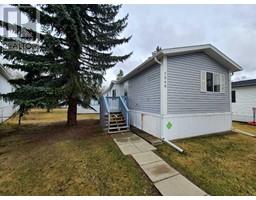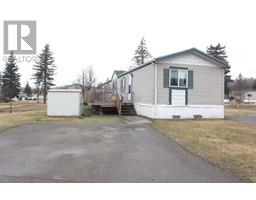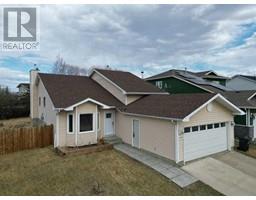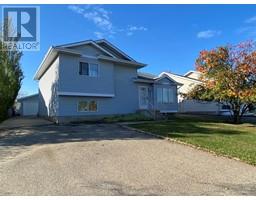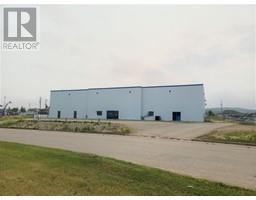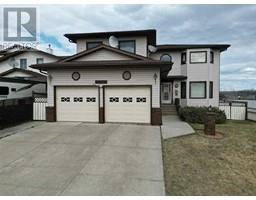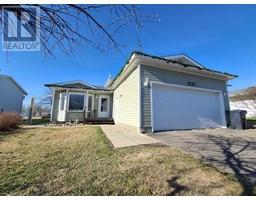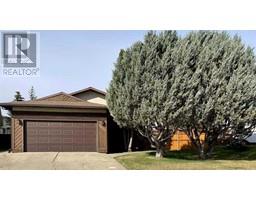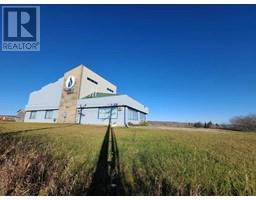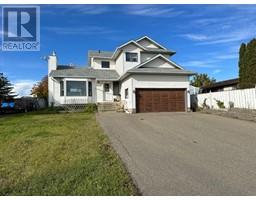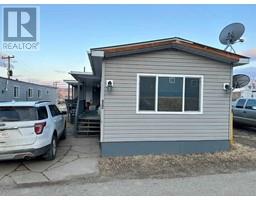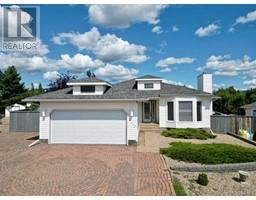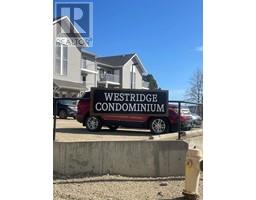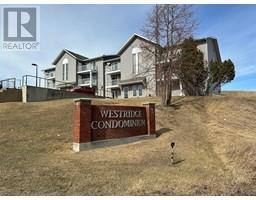13002 91 Street Shaftesbury Estates, Peace River, Alberta, CA
Address: 13002 91 Street, Peace River, Alberta
Summary Report Property
- MKT IDA2100279
- Building TypeHouse
- Property TypeSingle Family
- StatusBuy
- Added2 weeks ago
- Bedrooms6
- Bathrooms3
- Area1654 sq. ft.
- DirectionNo Data
- Added On05 May 2024
Property Overview
This spacious, family friendly home located in Shaftesbury Estates offers carefree living and a huge backyard with no neighbors behind. Light and bright and full of tasteful design and finishes, this home welcomes you in. The spacious main living room offers great natural light and is complemented by a cozy gas fireplace. The eat-in kitchen offers plenty of room to prep and cupboard space to store. There is a conveniently located office just off the kitchen that could also serve as a 6th bedroom if you require. Up a few stairs and separated from the main living spaces you will find three roomy bedrooms and two bathrooms. The primary suite offers a 4 piece ensuite with tiled tub/shower and a large walk-in closet. The fully finished basement offers a media room with another gas fireplace, the roomy laundry and two more bedrooms-one currently set up as a home gym. Storage and access to the large garage are also here. There are garden doors off the kitchen taking you to the deck and concrete pad which would be a great place to BBQ, have dinner and maybe even place a hot tub. The private yard has room for all and is fully fenced and even offers a nice firepit area with stamped concrete surround. Little extras like air conditioning make this special home that much more inviting. Your own little piece of paradise exists in this move-in ready home. Schedule your private viewing today! (id:51532)
Tags
| Property Summary |
|---|
| Building |
|---|
| Land |
|---|
| Level | Rooms | Dimensions |
|---|---|---|
| Lower level | Bedroom | 14.67 Ft x 10.67 Ft |
| Bedroom | 17.58 Ft x 13.42 Ft | |
| 4pc Bathroom | .00 Ft x .00 Ft | |
| Main level | Bedroom | 13.42 Ft x 9.92 Ft |
| Upper Level | Primary Bedroom | 14.08 Ft x 12.83 Ft |
| Bedroom | 10.83 Ft x 13.08 Ft | |
| Bedroom | 13.75 Ft x 11.42 Ft | |
| 4pc Bathroom | .00 Ft x .00 Ft | |
| 4pc Bathroom | .00 Ft x .00 Ft |
| Features | |||||
|---|---|---|---|---|---|
| Treed | PVC window | No neighbours behind | |||
| Level | Attached Garage(2) | Washer | |||
| Refrigerator | Dishwasher | Stove | |||
| Dryer | Central air conditioning | ||||



















































