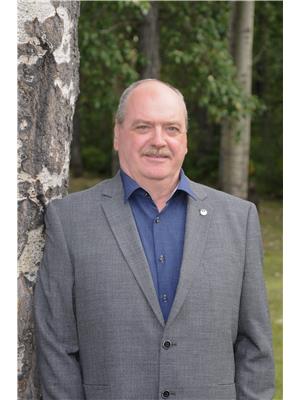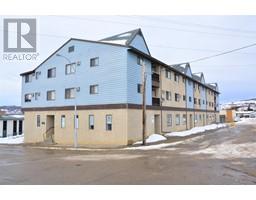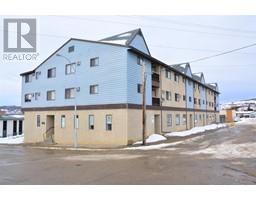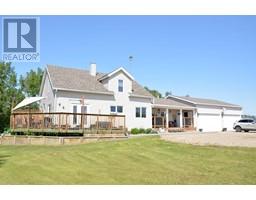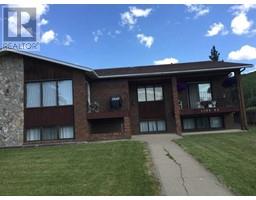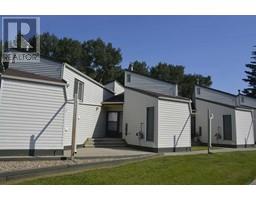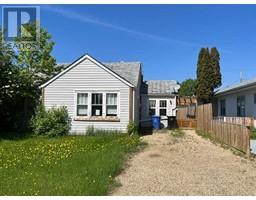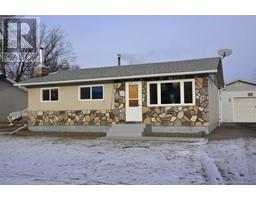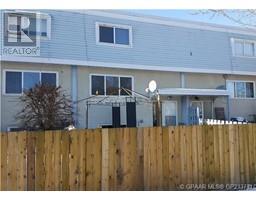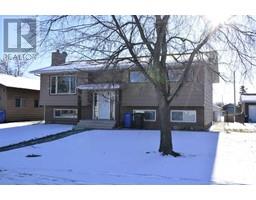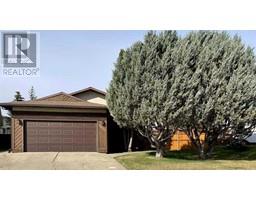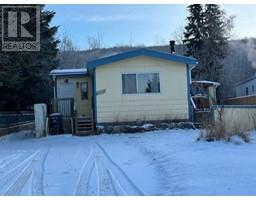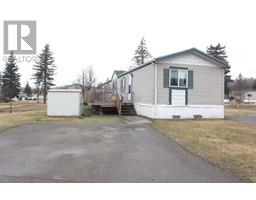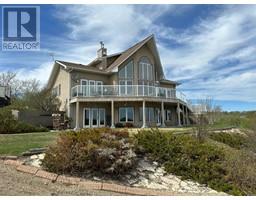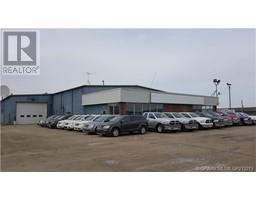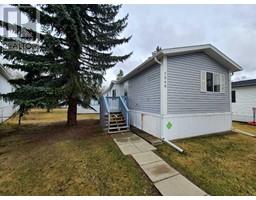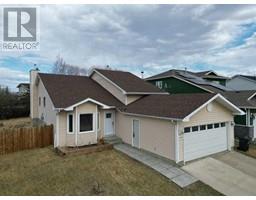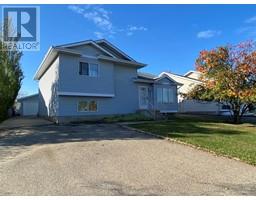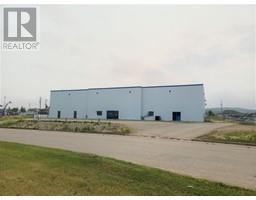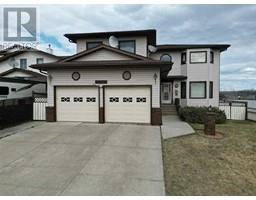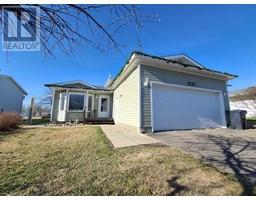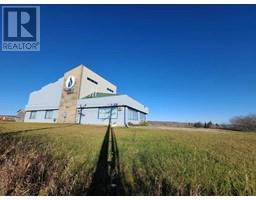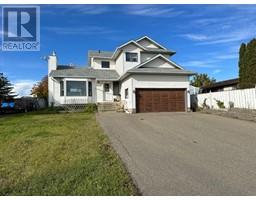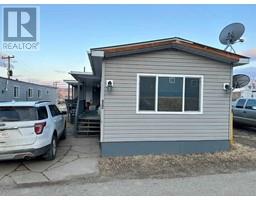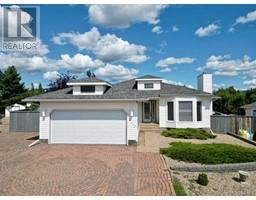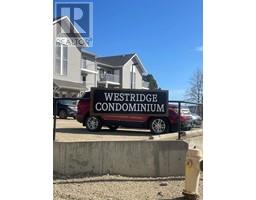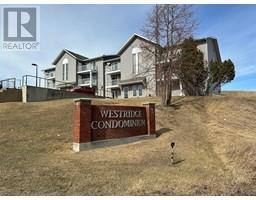9122 130 Avenue Shaftesbury Estates, Peace River, Alberta, CA
Address: 9122 130 Avenue, Peace River, Alberta
4 Beds2 Baths1088 sqftStatus: Buy Views : 931
Price
$399,900
Summary Report Property
- MKT IDA2104464
- Building TypeHouse
- Property TypeSingle Family
- StatusBuy
- Added15 weeks ago
- Bedrooms4
- Bathrooms2
- Area1088 sq. ft.
- DirectionNo Data
- Added On30 Jan 2024
Property Overview
Come and take a tour through this newer gorgeous bi-level located in Shaftsbury Estates Peace River. This home provides beautiful curb appeal, boasts stucco and vinyl exterior, covered veranda in the front, covered deck in the back, fully landscaped, detached double car garage, large driveway and fully fenced backyard. Visit this home any day, it's in immaculate condition. Pride of ownership is readily apparent here - you have a entryway with high ceiling, 4 bedrooms, 2 bathrooms, fully developed up and down, fireplace in the living room, cathedral ceiling, open concept layout, ceramic tile, hardwood and carpet flooring, fully finished home with a layout that is attractive with a warm design (id:51532)
Tags
| Property Summary |
|---|
Property Type
Single Family
Building Type
House
Storeys
1
Square Footage
1088 sqft
Community Name
Shaftesbury Estates
Subdivision Name
Shaftesbury Estates
Title
Freehold
Land Size
6875 sqft|4,051 - 7,250 sqft
Built in
2009
Parking Type
Detached Garage(2),Gravel,Other,Parking Pad
| Building |
|---|
Bedrooms
Above Grade
2
Below Grade
2
Bathrooms
Total
4
Interior Features
Appliances Included
Washer, Refrigerator, Dishwasher, Range, Dryer
Flooring
Carpeted, Hardwood, Tile
Basement Type
Full (Finished)
Building Features
Features
See remarks
Foundation Type
Poured Concrete, Wood
Style
Detached
Architecture Style
Bi-level
Construction Material
Wood frame
Square Footage
1088 sqft
Total Finished Area
1088 sqft
Structures
Deck
Heating & Cooling
Cooling
None
Heating Type
Forced air
Exterior Features
Exterior Finish
Stucco
Parking
Parking Type
Detached Garage(2),Gravel,Other,Parking Pad
Total Parking Spaces
4
| Land |
|---|
Lot Features
Fencing
Fence
Other Property Information
Zoning Description
R
| Level | Rooms | Dimensions |
|---|---|---|
| Lower level | Recreational, Games room | 18.00 Ft x 14.00 Ft |
| Bedroom | 9.00 Ft x 9.00 Ft | |
| Bedroom | 12.00 Ft x 11.00 Ft | |
| 4pc Bathroom | 8.00 Ft x 5.00 Ft | |
| Laundry room | 7.00 Ft x 5.00 Ft | |
| Main level | Kitchen | 15.00 Ft x 10.00 Ft |
| Dining room | 10.00 Ft x 10.00 Ft | |
| Living room | 15.00 Ft x 14.00 Ft | |
| Primary Bedroom | 13.00 Ft x 13.00 Ft | |
| 4pc Bathroom | 9.00 Ft x 5.00 Ft | |
| Bedroom | 12.00 Ft x 10.00 Ft |
| Features | |||||
|---|---|---|---|---|---|
| See remarks | Detached Garage(2) | Gravel | |||
| Other | Parking Pad | Washer | |||
| Refrigerator | Dishwasher | Range | |||
| Dryer | None | ||||


























