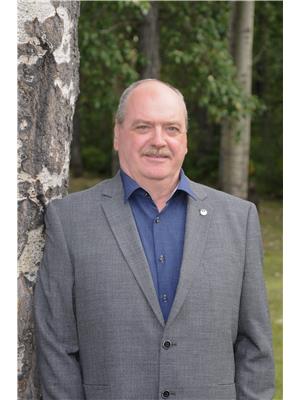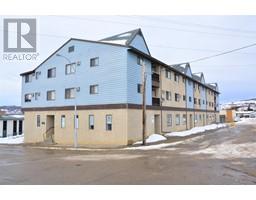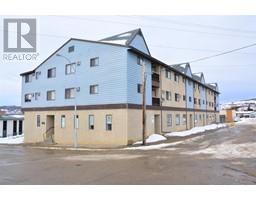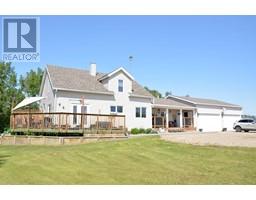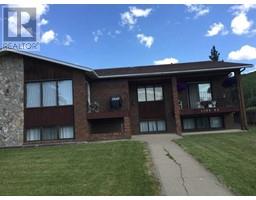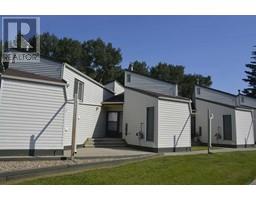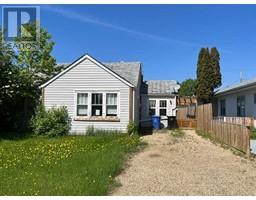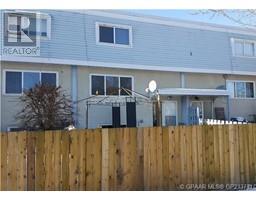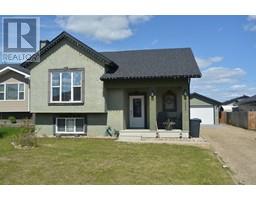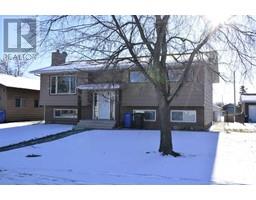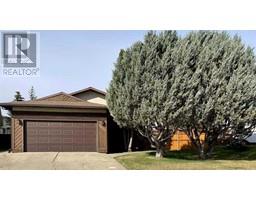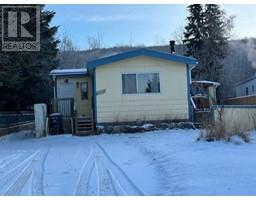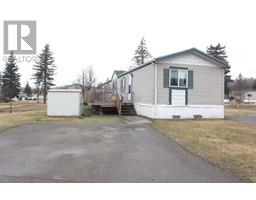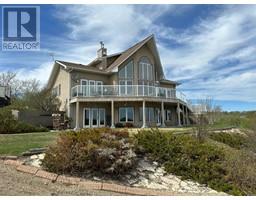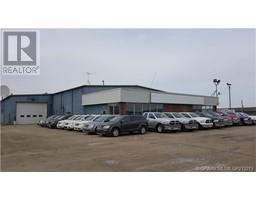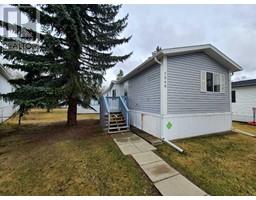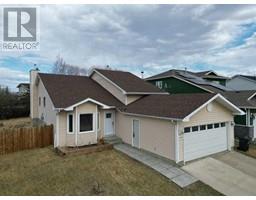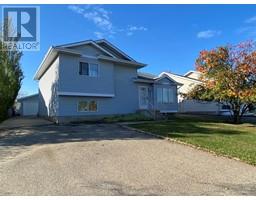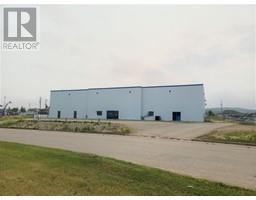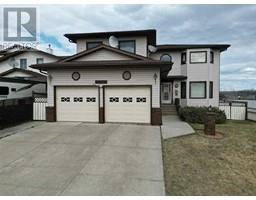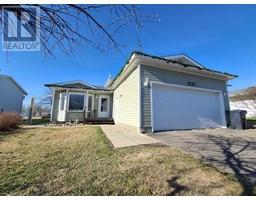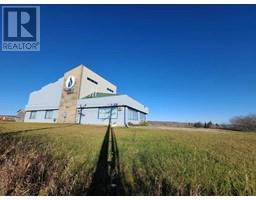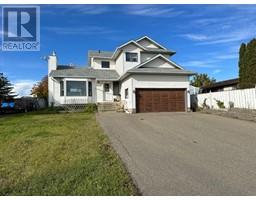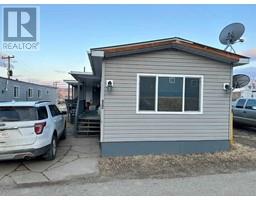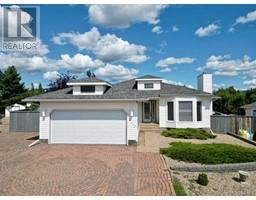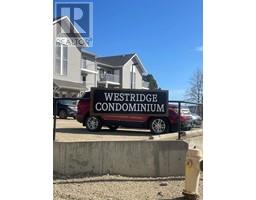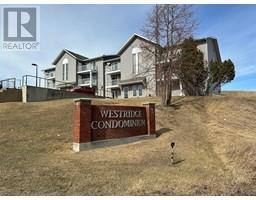9622 84 Avenue North End, Peace River, Alberta, CA
Address: 9622 84 Avenue, Peace River, Alberta
Summary Report Property
- MKT IDA2097488
- Building TypeHouse
- Property TypeSingle Family
- StatusBuy
- Added22 weeks ago
- Bedrooms3
- Bathrooms1
- Area1074 sq. ft.
- DirectionNo Data
- Added On11 Dec 2023
Property Overview
This is a new listing located in the North end of Peace River and offers many of the standard features you have come to expect in this area plus a host of updates - shingles, windows, hot water tank, attic insulation and a newish furnace. The home itself is a 3 bedroom 1 bath 1074 sq ft home with a partially finished basement. There is a garage/workshop measuring 20 X 28 powered heated and insulated plus its not your usual wood construction - this durable garage is built of concrete block design and very well maintained - this is a perfect setup for the handyman or tinkerer. The back porch is large and opens to the main floor of the kitchen dining room area or gives direct access to the lower level - in any case its large enough that the whole family can enter and store there seasonal items without taking up access room. There is a concrete slab for the deck off the patio doors and direct to the dining room - great for bbq'ing and visiting with family and friends also very private from the surrounding area. The sign is up!!! Call today!! (id:51532)
Tags
| Property Summary |
|---|
| Building |
|---|
| Land |
|---|
| Level | Rooms | Dimensions |
|---|---|---|
| Main level | Bedroom | 11.00 Ft x 9.00 Ft |
| Bedroom | 9.00 Ft x 9.00 Ft | |
| Bedroom | 10.00 Ft x 8.00 Ft | |
| 4pc Bathroom | 9.00 Ft x 5.00 Ft | |
| Kitchen | 9.00 Ft x 8.00 Ft | |
| Dining room | 9.00 Ft x 9.00 Ft | |
| Living room | 14.00 Ft x 14.00 Ft | |
| Other | 7.00 Ft x 7.00 Ft |
| Features | |||||
|---|---|---|---|---|---|
| PVC window | Detached Garage(1) | Washer | |||
| Refrigerator | Dishwasher | Range | |||
| Dryer | None | ||||























