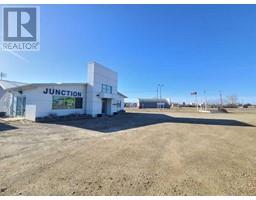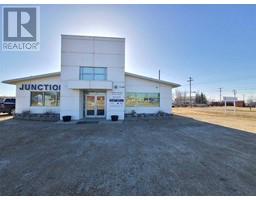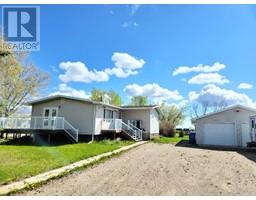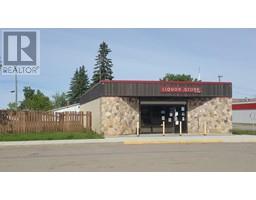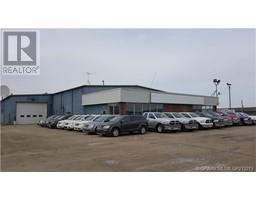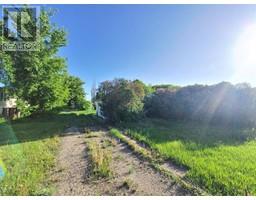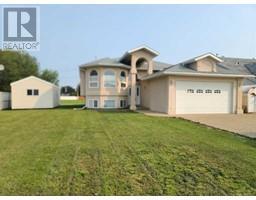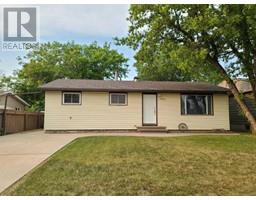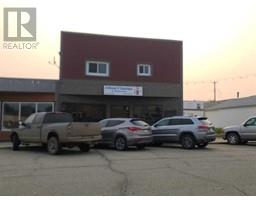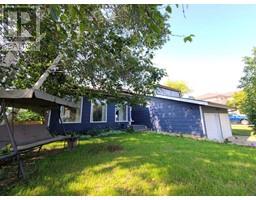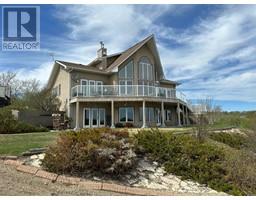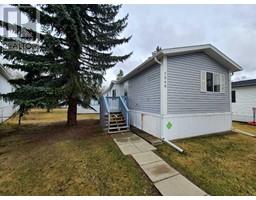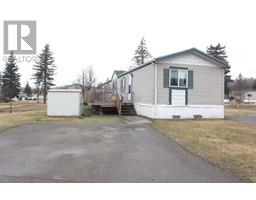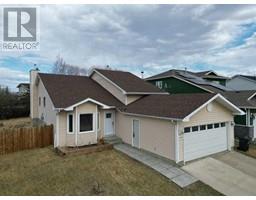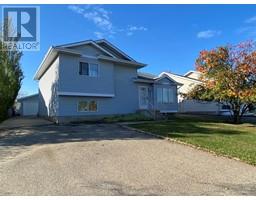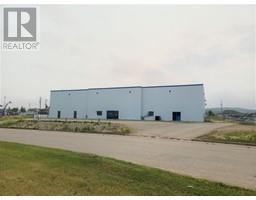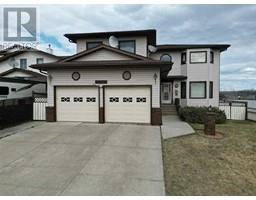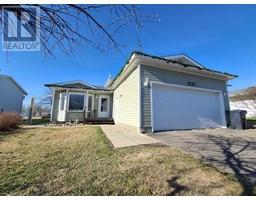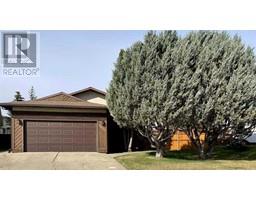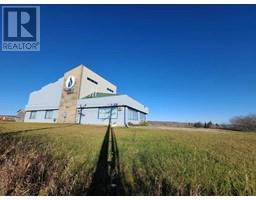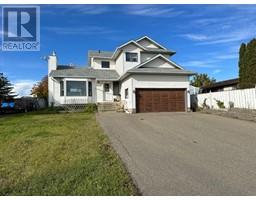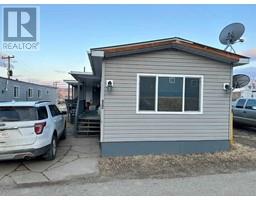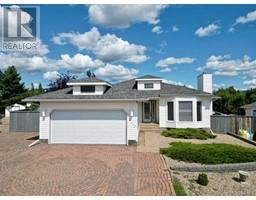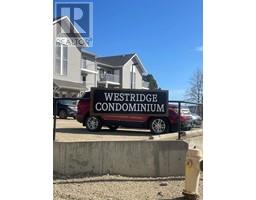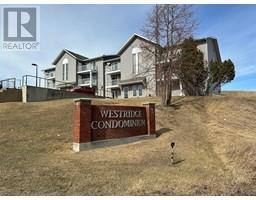9609 80 Avenue North End, Peace River, Alberta, CA
Address: 9609 80 Avenue, Peace River, Alberta
Summary Report Property
- MKT IDA2110576
- Building TypeHouse
- Property TypeSingle Family
- StatusBuy
- Added2 weeks ago
- Bedrooms4
- Bathrooms2
- Area1056 sq. ft.
- DirectionNo Data
- Added On02 May 2024
Property Overview
Location, location, location! This beautiful air conditioned bi-level on a quiet North End street is ideally located near schools, pool, rec center, walking trails, parks and so much more. Perfect for families with children! Just unpack and enjoy this property that is fresh and move in ready. The kitchen is fresh off some updates and offers plenty of recently painted cupboards, tile backsplash and even a new dishwasher! The owners have also done work to increase the storage capacity and utility of the closets by building in benches and various storage box spaces making it easy to find a place to put things. The living room is light and bright and has nice, rich hardwood floors. Two large bedrooms and a nice bathroom finish off the main level. The lower level features nice big windows to eliminate that "basement" feeling and the big family room has all the space you will need for kids toys, TV, exercise equipment and more. Two more bedrooms on the lower level make this a 4 bedroom house and another bathrooms gives your family two bathrooms in total! The backyard is fenced, very private and fully landscaped and the double detached, heated garage is a great place to keep you personal items out of the elements, workshop space or even park a vehicle or two. Plus the paved driveway adds extra parking options. If you have been looking for a property that checks "ALL" the boxes then look no further! (id:51532)
Tags
| Property Summary |
|---|
| Building |
|---|
| Land |
|---|
| Level | Rooms | Dimensions |
|---|---|---|
| Lower level | Bedroom | 8.75 Ft x 8.50 Ft |
| Bedroom | 10.67 Ft x 12.00 Ft | |
| 3pc Bathroom | Measurements not available | |
| Upper Level | Primary Bedroom | 12.83 Ft x 11.50 Ft |
| Bedroom | 9.50 Ft x 9.00 Ft | |
| 4pc Bathroom | .00 Ft x .00 Ft |
| Features | |||||
|---|---|---|---|---|---|
| See remarks | Level | Detached Garage(2) | |||
| Washer | Refrigerator | Stove | |||
| Dryer | Central air conditioning | ||||















































