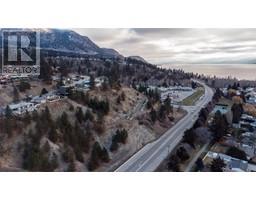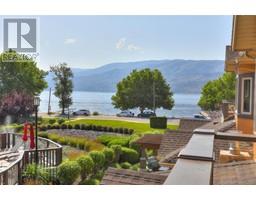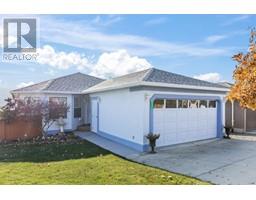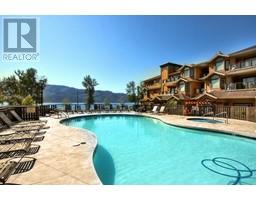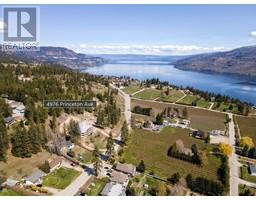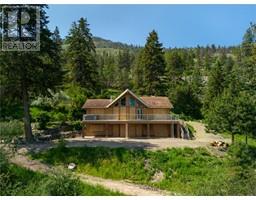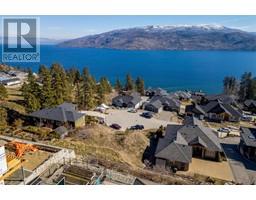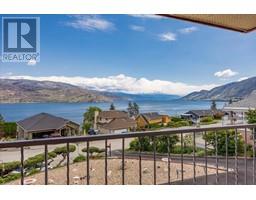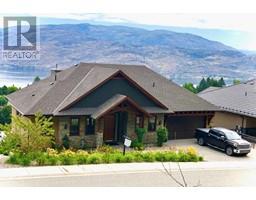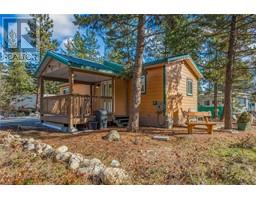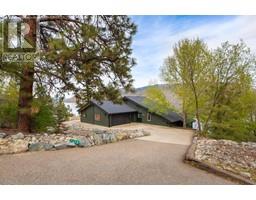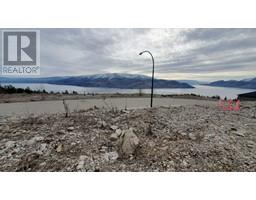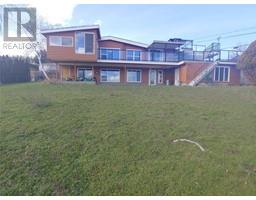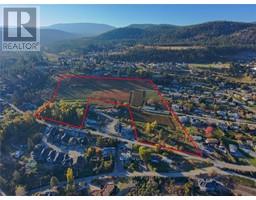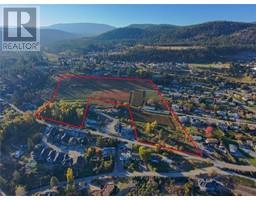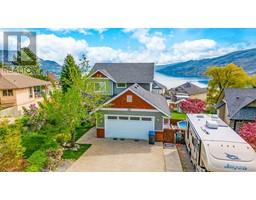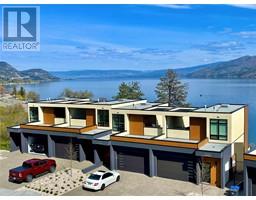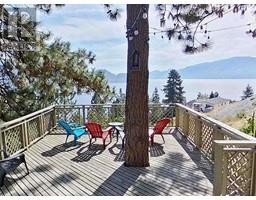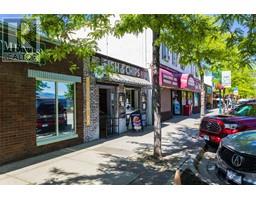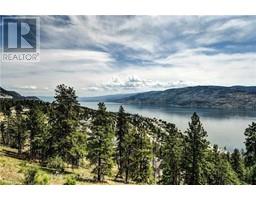4879 Princeton Avenue Peachland, Peachland, British Columbia, CA
Address: 4879 Princeton Avenue, Peachland, British Columbia
5 Beds3 Baths2700 sqftStatus: Buy Views : 262
Price
$1,100,000
Summary Report Property
- MKT ID10301231
- Building TypeHouse
- Property TypeSingle Family
- StatusBuy
- Added19 weeks ago
- Bedrooms5
- Bathrooms3
- Area2700 sq. ft.
- DirectionNo Data
- Added On15 Dec 2023
Property Overview
Looking for income or live in one and rent the other...2 homes with a carriage house built in 2021, Lakeview's, fenced yard back of the carriage home, 2 bedrooms in the carriage house, no expense spared in this bathroom wow...great room with a chef's kitchen, 29'X 33' attached heated 3 bay garage/shop/studio, great work from home space...33 ft engineered beams with an open airy feel, 16 foot overhead door, 220 amps, with a 2 piece washroom plus laundry in the garage space, spray foam insulation and Venmar Air Exchanger. The original main house is a solid bi-level freshly painted, and new floors 2nd source of income here that also has an in-law suite.....take a look for your self at the great value this property has you! (id:51532)
Tags
| Property Summary |
|---|
Property Type
Single Family
Building Type
House
Storeys
2
Square Footage
2700 sqft
Title
Freehold
Neighbourhood Name
Peachland
Land Size
0.26 ac|under 1 acre
Built in
1975
Parking Type
Oversize,RV,Heated Garage
| Building |
|---|
Bathrooms
Total
5
Interior Features
Appliances Included
Refrigerator, Dishwasher, Dryer, Range - Electric, Microwave, Washer
Flooring
Carpeted, Tile, Vinyl
Basement Type
Full
Building Features
Features
Level lot, Private setting, One Balcony
Style
Detached
Square Footage
2700 sqft
Heating & Cooling
Heating Type
Forced air, See remarks
Utilities
Utility Sewer
Municipal sewage system
Water
Municipal water
Exterior Features
Exterior Finish
Aluminum
Neighbourhood Features
Community Features
Rentals Allowed
Amenities Nearby
Park, Recreation
Parking
Parking Type
Oversize,RV,Heated Garage
Total Parking Spaces
9
| Land |
|---|
Lot Features
Fencing
Fence
| Level | Rooms | Dimensions |
|---|---|---|
| Second level | Bedroom | 15'5'' x 10'3'' |
| 5pc Bathroom | 15'5'' x 7'6'' | |
| Primary Bedroom | 15'5'' x 13'3'' | |
| Family room | 17'1'' x 13'4'' | |
| Kitchen | 17'1'' x 18'1'' | |
| Basement | Full bathroom | 6'3'' x 7'10'' |
| Other | 5'11'' x 11'2'' | |
| Storage | 11'5'' x 6'11'' | |
| Other | 11'6'' x 16'0'' | |
| Laundry room | 8'3'' x 10'9'' | |
| Family room | 14'0'' x 12'7'' | |
| Kitchen | 12'2'' x 11'0'' | |
| Ground level | Bedroom | 8'8'' x 11'3'' |
| Bedroom | 9'1'' x 11'3'' | |
| Primary Bedroom | 13'4'' x 10'6'' | |
| Living room | 14'7'' x 14'8'' | |
| 4pc Bathroom | 5'0'' x 10'6'' | |
| Dining room | 9'0'' x 11'1'' | |
| Kitchen | 12'2'' x 11'0'' | |
| Foyer | 3'10'' x 18'1'' |
| Features | |||||
|---|---|---|---|---|---|
| Level lot | Private setting | One Balcony | |||
| Oversize | RV | Heated Garage | |||
| Refrigerator | Dishwasher | Dryer | |||
| Range - Electric | Microwave | Washer | |||
















































































