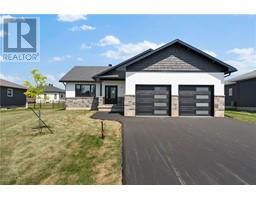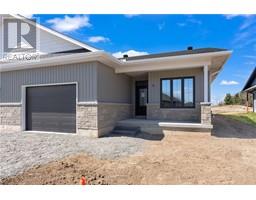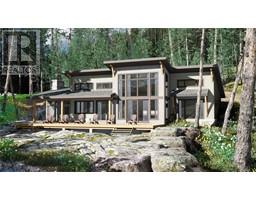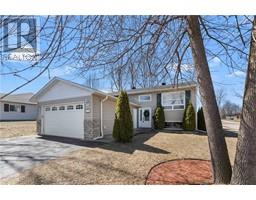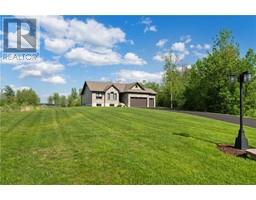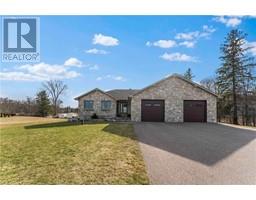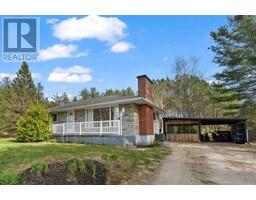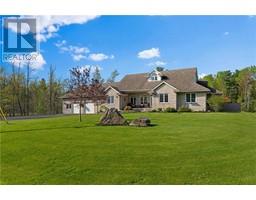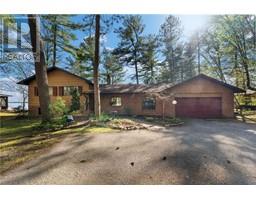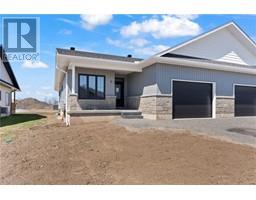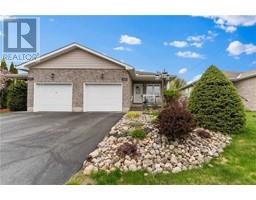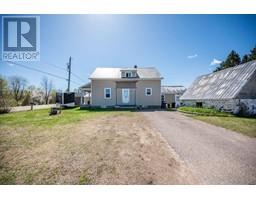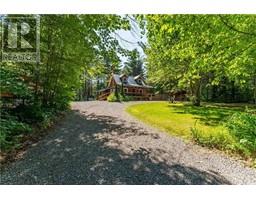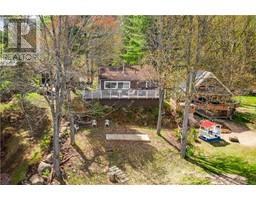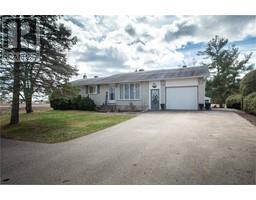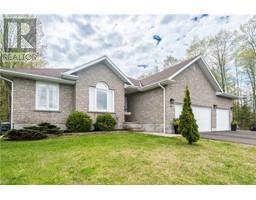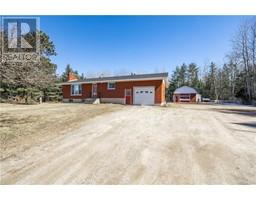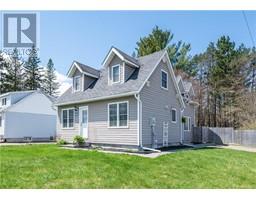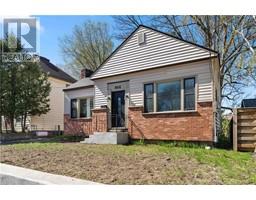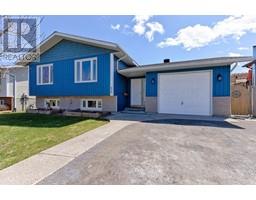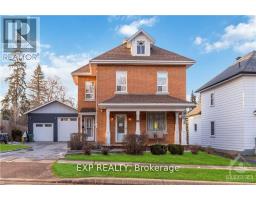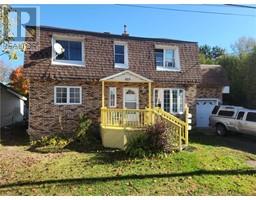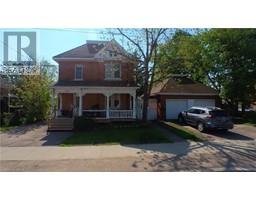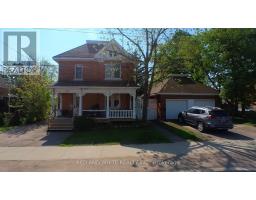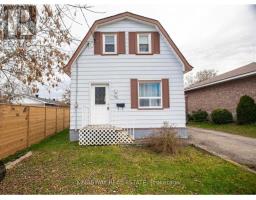1039 LONG LAKE ROAD Round Lake Rd, Pembroke, Ontario, CA
Address: 1039 LONG LAKE ROAD, Pembroke, Ontario
Summary Report Property
- MKT ID1384619
- Building TypeHouse
- Property TypeSingle Family
- StatusBuy
- Added2 weeks ago
- Bedrooms4
- Bathrooms1
- Area0 sq. ft.
- DirectionNo Data
- Added On03 May 2024
Property Overview
Discover serenity with this home nestled on an acre lot. Step into a welcoming abode with a spacious front entrance for your outdoor essentials. Bask in the light of the living room window, inviting nature inside. Entertain effortlessly in the open kitchen & dining area, abundant with storage & prep space. The main floor features a sizable primary, alongside 2 additional bedrooms & the family bath a with double vanity. Venture downstairs to a partially finished lower level, offering a cozy family room, bar & 4th bedroom - awaiting your personal flair. Outside, mature trees cocoon the property, ensuring privacy & peaceful seclusion. A detached 2 car garage beckons, ready to house your hobbies & adventures. A short atv ride from your doorstep is access to 1000's of acres of crown land, lakes to fish & skidoo & atv trails for outdoor fun. Just a stone's throw from Pembroke, relish in the tranquility of Laurentian Valley without sacrificing urban proximity. 24 hours irrevocable on offers (id:51532)
Tags
| Property Summary |
|---|
| Building |
|---|
| Land |
|---|
| Level | Rooms | Dimensions |
|---|---|---|
| Lower level | Den | 11'8" x 18'11" |
| Bedroom | 11'9" x 11'9" | |
| Main level | Foyer | 7'2" x 7'8" |
| Kitchen | 13'2" x 17'3" | |
| Family room | 13'6" x 13'3" | |
| Bedroom | 6'6" x 10'4" | |
| Bedroom | 6'2" x 10'4" | |
| 3pc Bathroom | 10'2" x 6'11" | |
| Primary Bedroom | 13'3" x 10'8" |
| Features | |||||
|---|---|---|---|---|---|
| Detached Garage | Refrigerator | Dishwasher | |||
| Stove | None | ||||
































