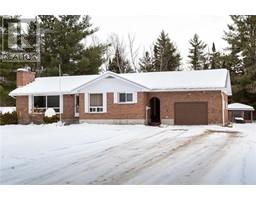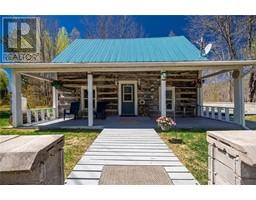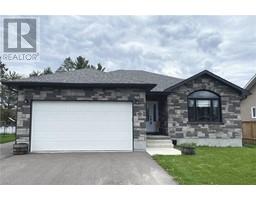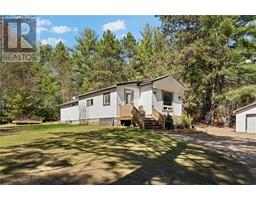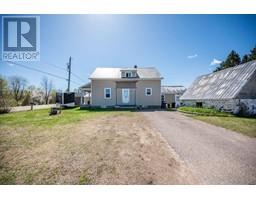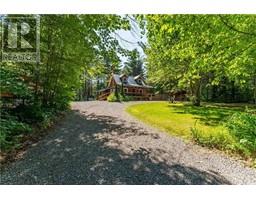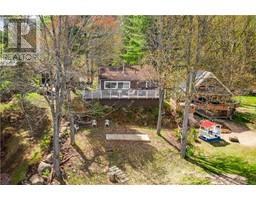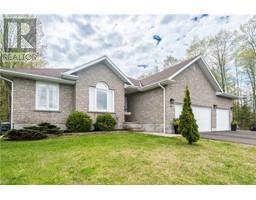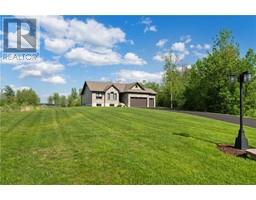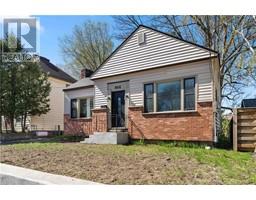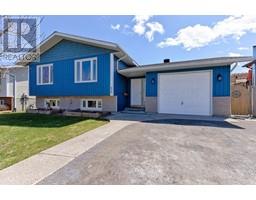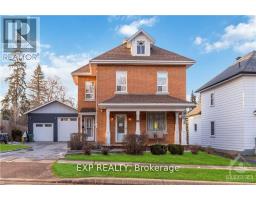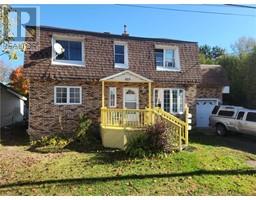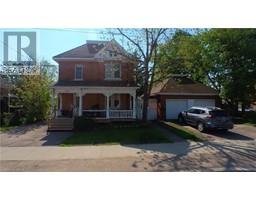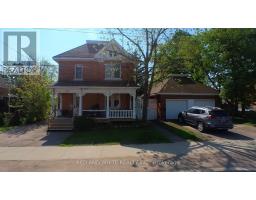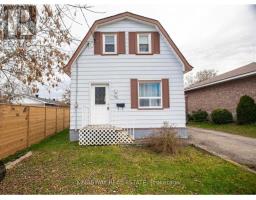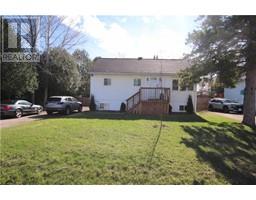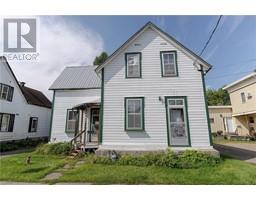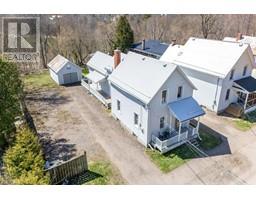383 RUSSHAM ROAD Russham Road, Pembroke, Ontario, CA
Address: 383 RUSSHAM ROAD, Pembroke, Ontario
Summary Report Property
- MKT ID1387619
- Building TypeHouse
- Property TypeSingle Family
- StatusBuy
- Added2 weeks ago
- Bedrooms3
- Bathrooms2
- Area0 sq. ft.
- DirectionNo Data
- Added On06 May 2024
Property Overview
Escape to the country just minutes from Pembroke and Petawawa, this solid brick three bedroom bungalow has loads of character. The enclosed breezeway gives direct access from the garage to a charming main floor with spectacular living room, complete with beautiful raised ceiling and cozy gas fireplace. A modern kitchen and dining area, spacious primary bedroom, second bedroom and four piece bathroom complete the main floor. A third bedroom upstairs is a possibility as the master is originally two rooms split up. Downstairs, relax in the welcoming family room perfect for entertaining. The lower level also features a large third bedroom, second bathroom and laundry area. The furnace room has lots of storage space and sports a new propane furnace. The private back yard has an oversized storage shed, above ground pool and lots of green space with tons of snowmobile trails close by. The attached garage has a convenient heated workshop area at the back. 24 hour irrevocable on written offers. (id:51532)
Tags
| Property Summary |
|---|
| Building |
|---|
| Land |
|---|
| Level | Rooms | Dimensions |
|---|---|---|
| Lower level | Family room | 27'10" x 11'3" |
| Bedroom | 20'11" x 10'9" | |
| 3pc Bathroom | 8'3" x 7'1" | |
| Laundry room | 8'4" x 6'0" | |
| Utility room | 12'6" x 11'7" | |
| Main level | Living room | 21'6" x 13'3" |
| Dining room | 11'9" x 15'5" | |
| Kitchen | 21'5" x 7'9" | |
| Primary Bedroom | 19'10" x 10'6" | |
| Bedroom | 10'6" x 7'11" | |
| 4pc Bathroom | 10'4" x 6'4" |
| Features | |||||
|---|---|---|---|---|---|
| Private setting | Flat site | Elevator | |||
| Attached Garage | Refrigerator | Dryer | |||
| Microwave | Stove | Washer | |||
| Central air conditioning | |||||
































