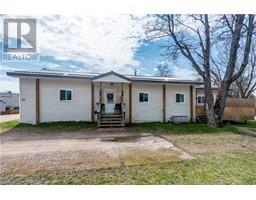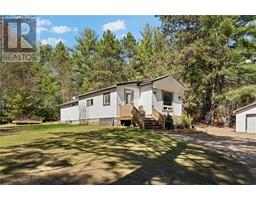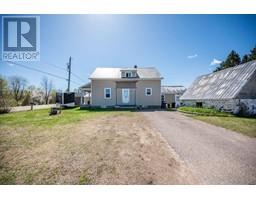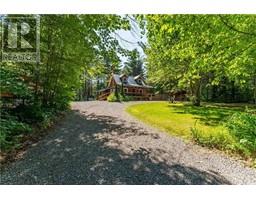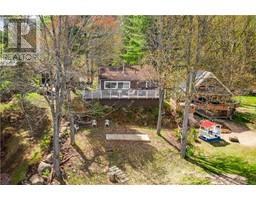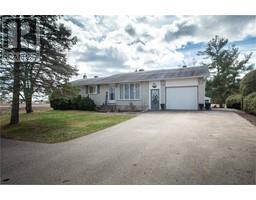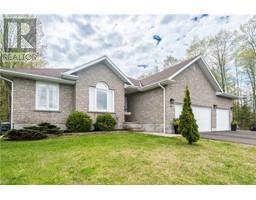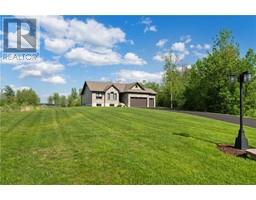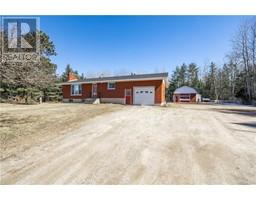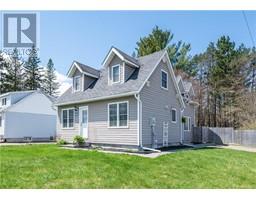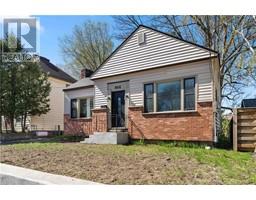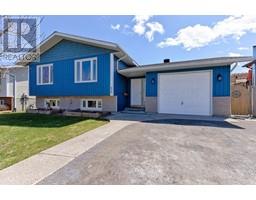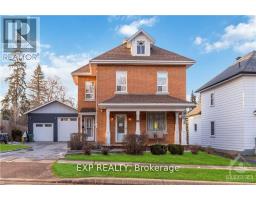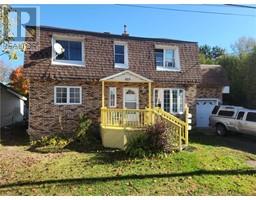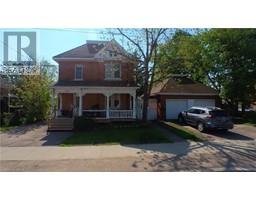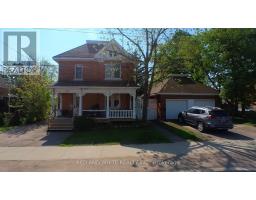184 PLEASANTVIEW DRIVE Taylor Heights, Pembroke, Ontario, CA
Address: 184 PLEASANTVIEW DRIVE, Pembroke, Ontario
Summary Report Property
- MKT ID1389290
- Building TypeHouse
- Property TypeSingle Family
- StatusBuy
- Added1 weeks ago
- Bedrooms4
- Bathrooms3
- Area0 sq. ft.
- DirectionNo Data
- Added On08 May 2024
Property Overview
Well kept family home nestled on a large lot. Step into an inviting home with abundance of natural light welcoming you. Entertain effortlessly in the open kitchen & dining area, abundant storage and work area. The main floor features an inviting living room with high ceiling, open concept updated kitchen, family room with walkout to large deck overlooking huge fenced yard with shed and greenhouse, main floor laundry/2 piece bathroom off garage area for handy access. Upper level homes grand primary bedroom with walk in closet, 2 other large bedrooms and 4 pc bathroom. Venture downstairs to a finished lower level, offering a cozy family room, 4th bedroom, den and storage room/furnace room. Outside, mature trees including apple tree and perennials offer peaceful seclusion. An attached garage, ready to house your hobbies or vehicle. Just a short drive from Pembroke, enjoy the tranquility of Laurentian Valley without sacrificing the city proximity. 24 hours irrevocable on offers. (id:51532)
Tags
| Property Summary |
|---|
| Building |
|---|
| Land |
|---|
| Level | Rooms | Dimensions |
|---|---|---|
| Second level | Primary Bedroom | 14'6" x 12'11" |
| Bedroom | 11'7" x 10'0" | |
| Bedroom | 12'9" x 11'2" | |
| 4pc Bathroom | 12'8" x 10'8" | |
| Lower level | Family room | 18'9" x 10'11" |
| Bedroom | 15'4" x 11'6" | |
| 3pc Bathroom | 8'5" x 7'9" | |
| Office | 11'5" x 7'2" | |
| Main level | Living room/Fireplace | 19'1" x 15'0" |
| Kitchen | 18'4" x 15'1" | |
| Family room | 14'8" x 11'8" | |
| 2pc Bathroom | 10'0" x 6'0" |
| Features | |||||
|---|---|---|---|---|---|
| Attached Garage | Refrigerator | Dishwasher | |||
| Dryer | Hood Fan | Microwave | |||
| Stove | Washer | Central air conditioning | |||
| Air exchanger | |||||
































