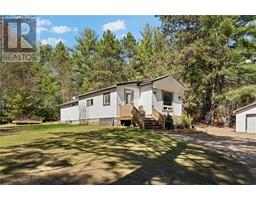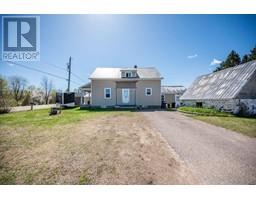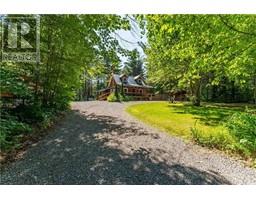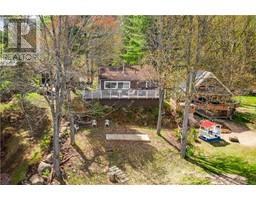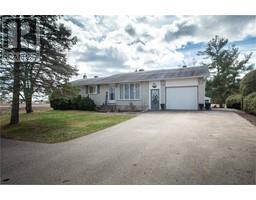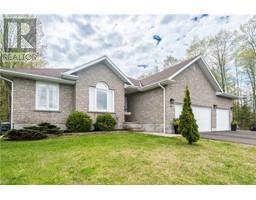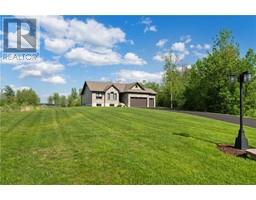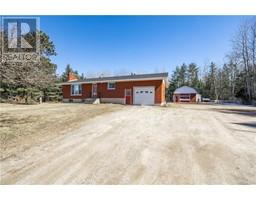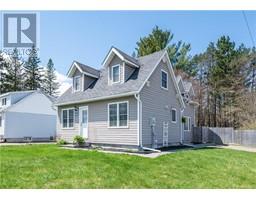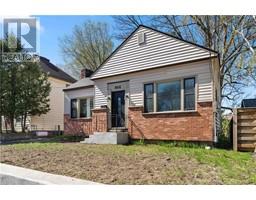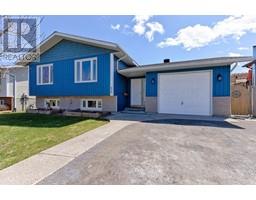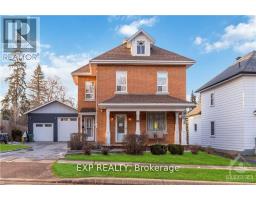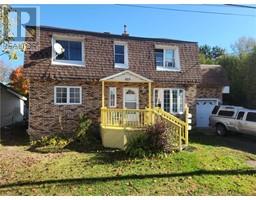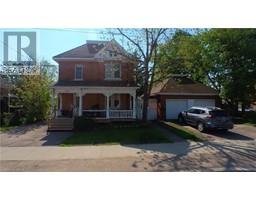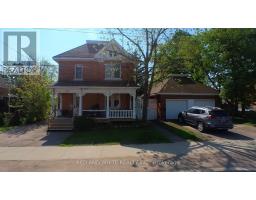501 ESTHER STREET East End Pembroke, Pembroke, Ontario, CA
Address: 501 ESTHER STREET, Pembroke, Ontario
Summary Report Property
- MKT ID1389009
- Building TypeHouse
- Property TypeSingle Family
- StatusBuy
- Added2 weeks ago
- Bedrooms3
- Bathrooms2
- Area0 sq. ft.
- DirectionNo Data
- Added On01 May 2024
Property Overview
Attention First Time Buyers & Investors! Updated 3 Bedroom 2 Bathroom Bungalow in Desirable East-end Neighborhood. Close to Schools, Shopping, Pembroke Hospital & Kinsman Pool. Main level features recently up-dated kitchen, open concept living/dining area with patio door to back deck, 2 generously sized bedrooms and full bath. The lower level is currently set up as an In-Law Suite with full kitchen, full bathroom and separate laundry but can easily be converted back to a single family dwelling if desired. The property includes a 23' x 12' detached garage, fully fenced yard with storage shed, and extra parking adjacent to the driveway. Recent upgrades include: New Luxury Vinyl Flooring throughout, Central A/C, 220 Amp Electrical Panel, Blown-in Insulation in Attic, New Eaves-trough/downspouts, freshly painted through-out & Professionally water-proofed foundation with transferable lifetime warranty. Possession Aug 1, 2024 or sooner. 24 Hours Irrevocable on all written offers. (id:51532)
Tags
| Property Summary |
|---|
| Building |
|---|
| Land |
|---|
| Level | Rooms | Dimensions |
|---|---|---|
| Lower level | Living room/Dining room | 18'9" x 10'8" |
| Bedroom | 13'0" x 10'5" | |
| 3pc Bathroom | 10'8" x 5'10" | |
| Utility room | Measurements not available | |
| Main level | Living room | 19'7" x 10'10" |
| Dining room | 11'2" x 6'10" | |
| Kitchen | 11'7" x 8'6" | |
| Primary Bedroom | 11'1" x 10'2" | |
| Bedroom | 11'7" x 9'7" | |
| Full bathroom | 6'3" x 5'0" |
| Features | |||||
|---|---|---|---|---|---|
| Attached Garage | Refrigerator | Dishwasher | |||
| Dryer | Stove | Washer | |||
| Central air conditioning | |||||
































