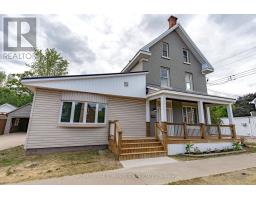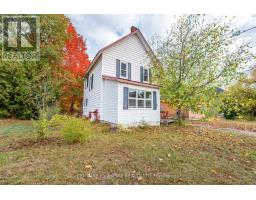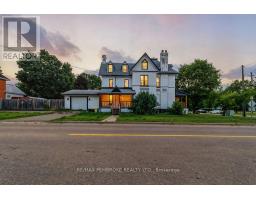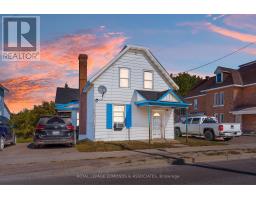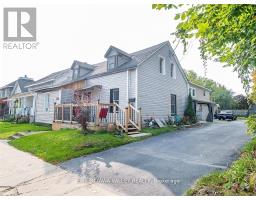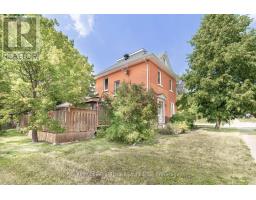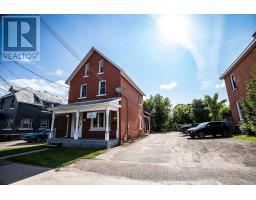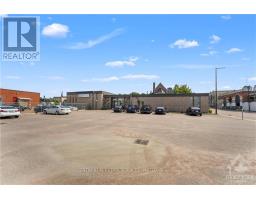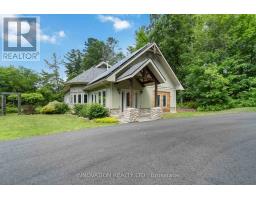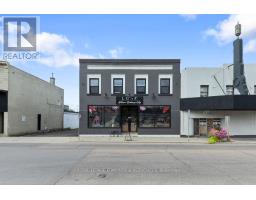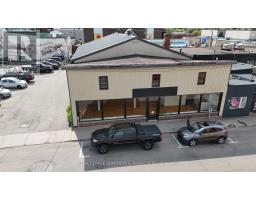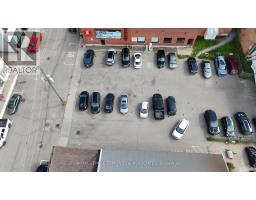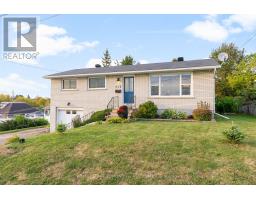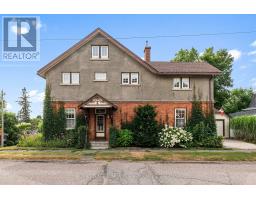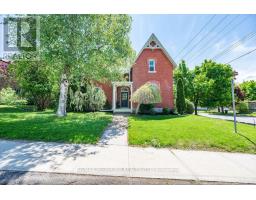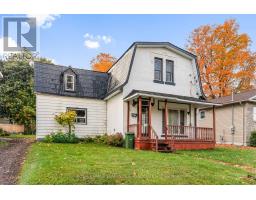540 MELTON STREET, Pembroke, Ontario, CA
Address: 540 MELTON STREET, Pembroke, Ontario
Summary Report Property
- MKT IDX12433436
- Building TypeHouse
- Property TypeSingle Family
- StatusBuy
- Added2 weeks ago
- Bedrooms3
- Bathrooms2
- Area1100 sq. ft.
- DirectionNo Data
- Added On30 Sep 2025
Property Overview
Welcome home! This immaculate 3-bedroom, 2-bathroom split-level custom build, was designed with your growing family in mind. Located on a spacious corner lot in one of Pembroke's most highly sought-after subdivisions, this property offers the perfect blend of contemporary design and comfortable living spaces. The elegant galley style kitchen, flows seamlessly into the open concept living/dining room area highlighted by vaulted ceilings & hardwood flooring. Upper level consists of three well sized bedrooms and modern full bathroom. Fully finished basement features a sprawling rec room, full bathroom/laundry room, along with ample storage space in the now enclosed attached garage. The covered porch makes great use of the outdoor space, and provides a relaxing environment to enjoy those summer months. This home is move in ready & loaded with upgrades. (id:51532)
Tags
| Property Summary |
|---|
| Building |
|---|
| Land |
|---|
| Level | Rooms | Dimensions |
|---|---|---|
| Second level | Primary Bedroom | 3.55 m x 4.11 m |
| Bedroom | 2.51 m x 3.88 m | |
| Bedroom | 3.37 m x 3.5 m | |
| Bathroom | 2.94 m x 1.49 m | |
| Lower level | Den | 5.3 m x 5.1 m |
| Bathroom | 2.31 m x 3.88 m | |
| Utility room | 3.98 m x 3.55 m | |
| Main level | Living room | 4.14 m x 3.73 m |
| Kitchen | 5.35 m x 2.38 m | |
| Foyer | 1.16 m x 1.49 m |
| Features | |||||
|---|---|---|---|---|---|
| No Garage | Dishwasher | Dryer | |||
| Hood Fan | Microwave | Stove | |||
| Washer | Refrigerator | Central air conditioning | |||






























