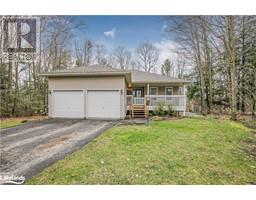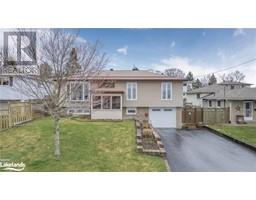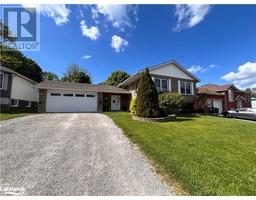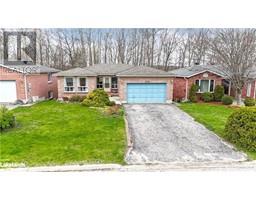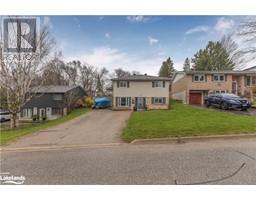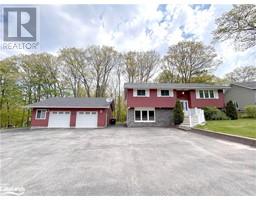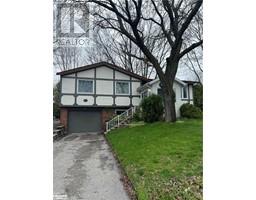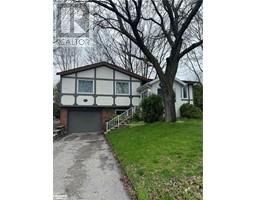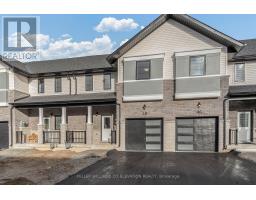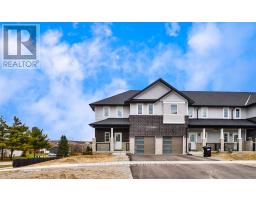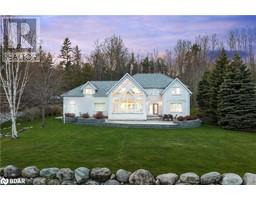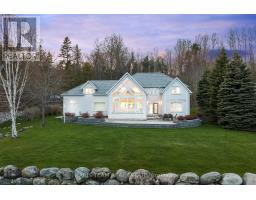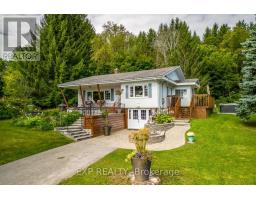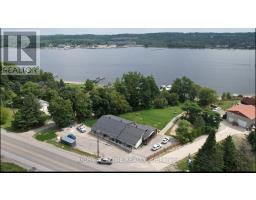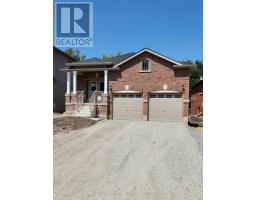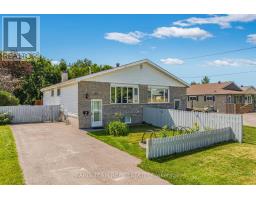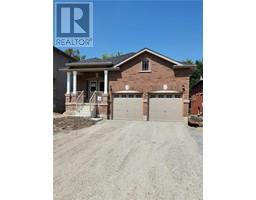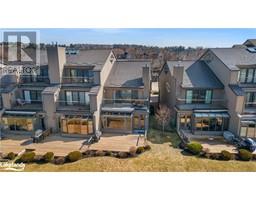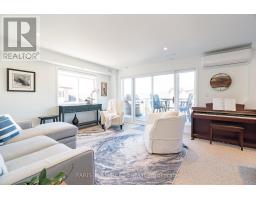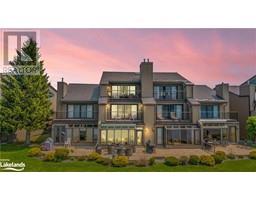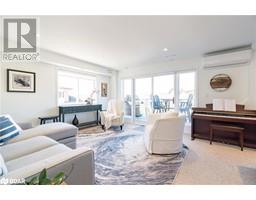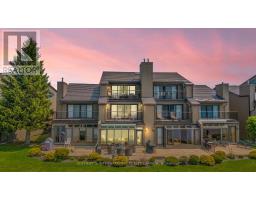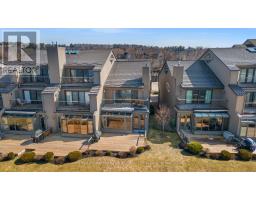1057 TAY POINT Road PE01 - East of Main Street, Penetanguishene, Ontario, CA
Address: 1057 TAY POINT Road, Penetanguishene, Ontario
Summary Report Property
- MKT ID40582674
- Building TypeHouse
- Property TypeSingle Family
- StatusBuy
- Added3 weeks ago
- Bedrooms3
- Bathrooms4
- Area3600 sq. ft.
- DirectionNo Data
- Added On06 May 2024
Property Overview
Nestled amidst the tranquil beauty of over 2.5 acres, is this haven of privacy and serenity! As you approach the property, the expansive grounds captivate your senses, and offers a retreat from the hustle and bustle. Meticulously maintained over the years, this home exudes warmth and comfort from the moment you step inside. The main floor impresses with its generous proportions and inviting layout. The open-concept kitchen allows you more than enough storage + counter space. The great room has room for the whole family, and I mean WHOLE FAMILY, as well as access to the backyard through a walkout to your rear deck. For more formal occasions, a private dining room awaits, along with a separate living room at the front of the home, perfect for quiet moments or entertaining guests. Additional main floor amenities include a laundry room, office space, and a practical mudroom, ensuring functionality meets style at every turn. Ascend the solid wood staircase to discover the second floor, where three bedrooms await, each boasting stunning views through large windows. The sprawling primary suite is a retreat unto itself, featuring a spacious walk-in closet and a luxurious ensuite bathroom complete with a soothing jetted tub. A true standout feature of this property is the attached double car garage, complete with a fully finished loft area with bathroom. This versatile space presents endless possibilities, whether utilized as an in-law suite, additional bedroom, or a home gym, providing flexibility to suit your lifestyle needs. This home offers the best of both worlds – the tranquility of rural living, coupled with easy access to local amenities and services. (id:51532)
Tags
| Property Summary |
|---|
| Building |
|---|
| Land |
|---|
| Level | Rooms | Dimensions |
|---|---|---|
| Second level | 2pc Bathroom | 4'11'' x 3'6'' |
| Loft | 13'1'' x 26'7'' | |
| 4pc Bathroom | Measurements not available | |
| Full bathroom | 14'2'' x 11'9'' | |
| Primary Bedroom | 14'2'' x 16'11'' | |
| Bedroom | 13'3'' x 17'0'' | |
| Bedroom | 15'1'' x 11'7'' | |
| Main level | Laundry room | 7'0'' x 9'5'' |
| 3pc Bathroom | 6'5'' x 9'4'' | |
| Office | 13'11'' x 9'1'' | |
| Living room | 13'3'' x 15'1'' | |
| Dining room | 13'9'' x 12'9'' | |
| Great room | 27'7'' x 33'2'' | |
| Kitchen | 13'1'' x 17'9'' |
| Features | |||||
|---|---|---|---|---|---|
| Country residential | Automatic Garage Door Opener | Attached Garage | |||
| Central Vacuum | Dishwasher | Dryer | |||
| Refrigerator | Stove | Washer | |||
| Window Coverings | Garage door opener | Central air conditioning | |||




















































