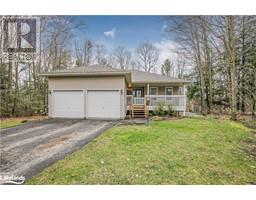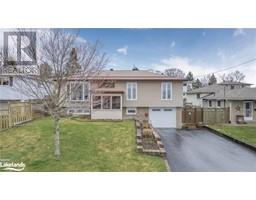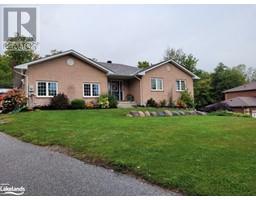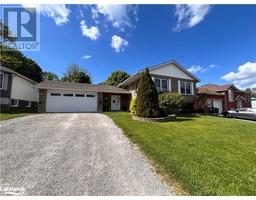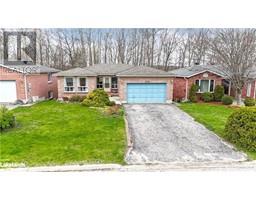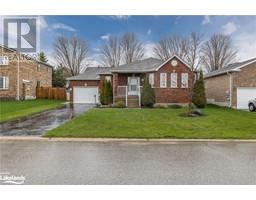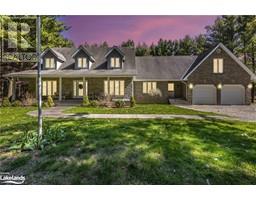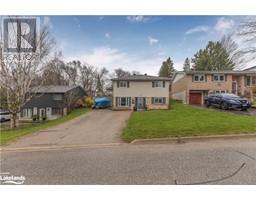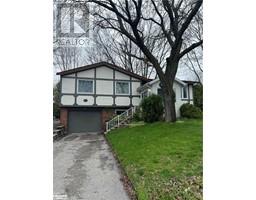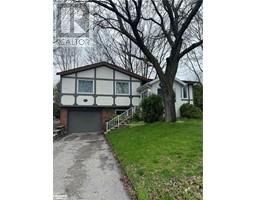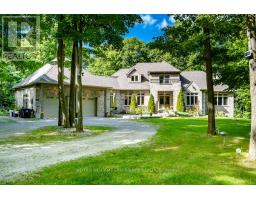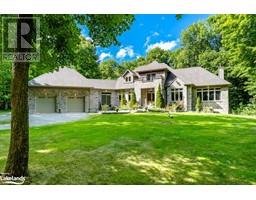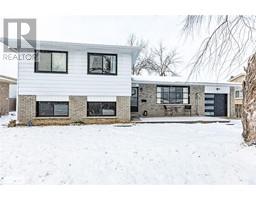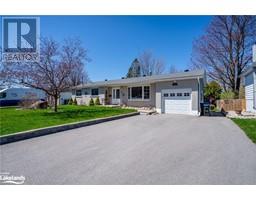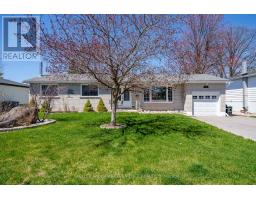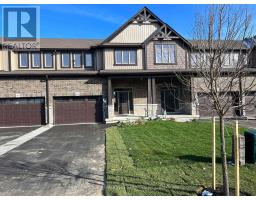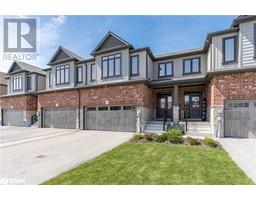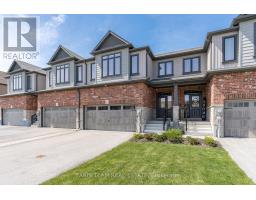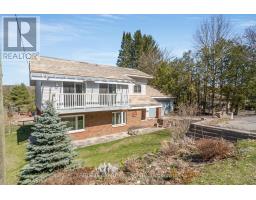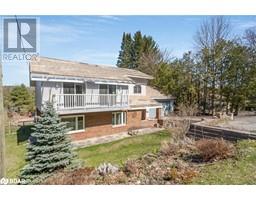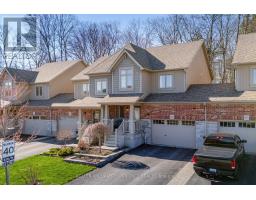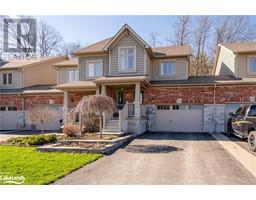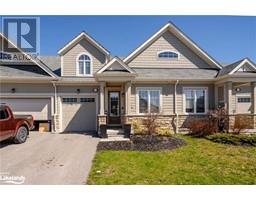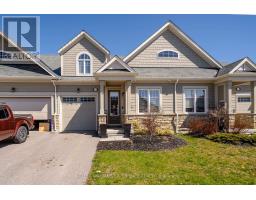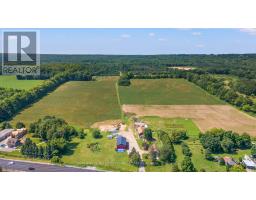9467 COUNTY 93 Road MD02 - West of King Street, Midland, Ontario, CA
Address: 9467 COUNTY 93 Road, Midland, Ontario
Summary Report Property
- MKT ID40544154
- Building TypeHouse
- Property TypeSingle Family
- StatusBuy
- Added5 days ago
- Bedrooms4
- Bathrooms2
- Area2336 sq. ft.
- DirectionNo Data
- Added On07 May 2024
Property Overview
This renovated raised bungalow comes with over 2,300 total square feet, four bedrooms, 2 bathrooms, a massive double car detached garage, and Highway Commercial zoning, allowing you a plethora of permitted uses over and above a single family residence! You'll love the open concept layout, the abundance of natural light that flows through both levels, and the pride of ownership that exudes from every inch of this home. You are located just down the road from all the major amenities in Midland, and neighbor's with Georgian Bay General Hospital. NOTE: Roof 2016 | Propane Furnace 2018 | 2023 Propane Cost Total $2,079 | All Windows Replaced 11 Years Ago, Two Larger Windows Replaced 6 Years Ago | New Siding 2015 | Home Renovated in 2015 | Washer and Dryer 6 Years Old | Kitchen Appliances 2015 | Dishwasher 2020 (id:51532)
Tags
| Property Summary |
|---|
| Building |
|---|
| Land |
|---|
| Level | Rooms | Dimensions |
|---|---|---|
| Lower level | 2pc Bathroom | 7'10'' x 7'2'' |
| Sitting room | 13'0'' x 12'5'' | |
| Bedroom | 13'0'' x 11'10'' | |
| Recreation room | 24'11'' x 19'1'' | |
| Main level | Bedroom | 14'8'' x 8'7'' |
| Bedroom | 11'5'' x 8'9'' | |
| 3pc Bathroom | Measurements not available | |
| Primary Bedroom | 13'4'' x 12'0'' | |
| Dining room | 12'4'' x 10'4'' | |
| Kitchen | 11'3'' x 12'4'' | |
| Living room | 13'4'' x 12'7'' |
| Features | |||||
|---|---|---|---|---|---|
| Paved driveway | Automatic Garage Door Opener | Detached Garage | |||
| Dishwasher | Dryer | Microwave | |||
| Refrigerator | Stove | Washer | |||
| Window Coverings | None | ||||




















































