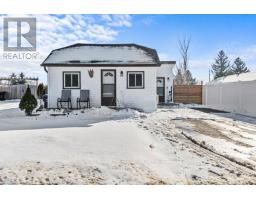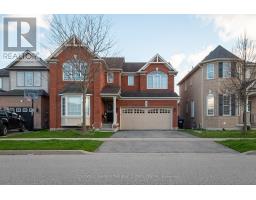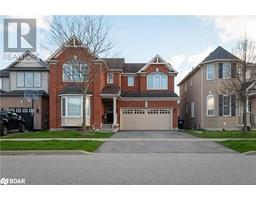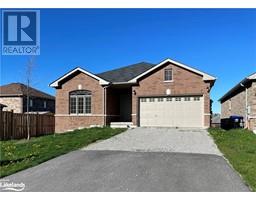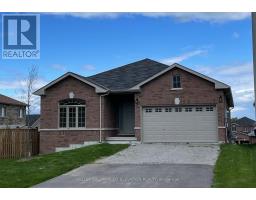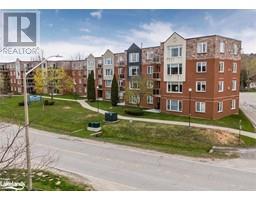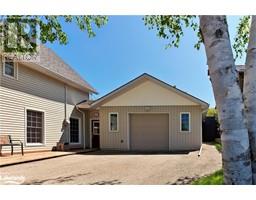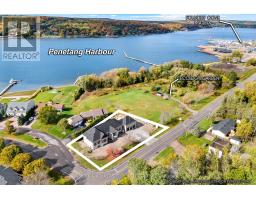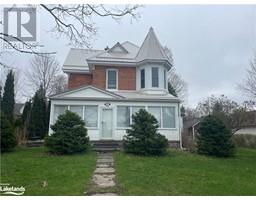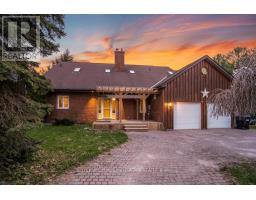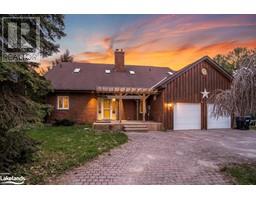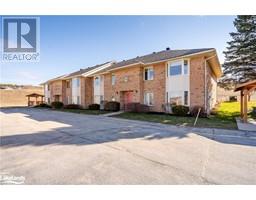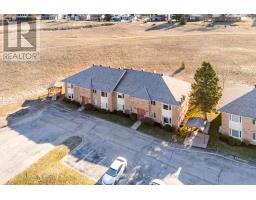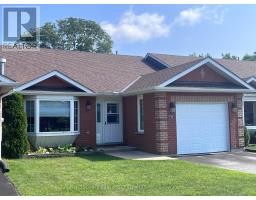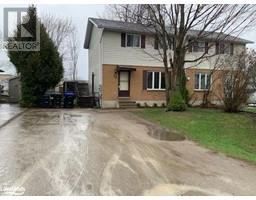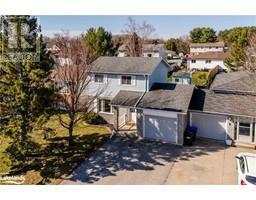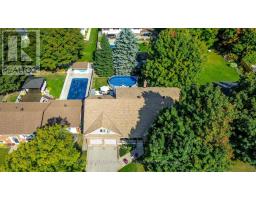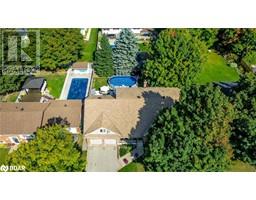112 ROBERT Street E PE01 - East of Main Street, Penetanguishene, Ontario, CA
Address: 112 ROBERT Street E, Penetanguishene, Ontario
2 Beds1 Baths806 sqftStatus: Buy Views : 760
Price
$499,000
Summary Report Property
- MKT ID40540431
- Building TypeHouse
- Property TypeSingle Family
- StatusBuy
- Added11 weeks ago
- Bedrooms2
- Bathrooms1
- Area806 sq. ft.
- DirectionNo Data
- Added On13 Feb 2024
Property Overview
Welcome to Penetanguishene! Located at the SE tip of Georgian Bay, this charming town is a bilingual community steeped in history. There is something for everyone here, with lots of parks and 33 recreational facilities. This is also a commuter community. This little bungalow is a perfect starter home, or for the retiree. Located near downtown and all the amenities, and shopping. The extra large yard backs onto St. Ann's Catholic School. (id:51532)
Tags
| Property Summary |
|---|
Property Type
Single Family
Building Type
House
Storeys
1
Square Footage
806.0000
Subdivision Name
PE01 - East of Main Street
Title
Freehold
Land Size
under 1/2 acre
Built in
1950
| Building |
|---|
Bedrooms
Above Grade
2
Bathrooms
Total
2
Interior Features
Appliances Included
Dishwasher, Dryer, Refrigerator, Stove, Washer, Microwave Built-in, Hot Tub
Basement Type
Crawl space (Unfinished)
Building Features
Features
Southern exposure, Paved driveway
Style
Detached
Architecture Style
Bungalow
Square Footage
806.0000
Rental Equipment
None
Fire Protection
Smoke Detectors
Structures
Shed, Porch
Heating & Cooling
Cooling
Wall unit
Heating Type
Heat Pump
Utilities
Utility Type
Cable(Available),Electricity(Available),Natural Gas(Available),Telephone(Available)
Utility Sewer
Municipal sewage system
Water
Municipal water
Exterior Features
Exterior Finish
Aluminum siding, Vinyl siding
Neighbourhood Features
Community Features
Industrial Park, Community Centre, School Bus
Amenities Nearby
Beach, Golf Nearby, Hospital, Marina, Park, Place of Worship, Playground, Public Transit, Schools, Shopping
Parking
Total Parking Spaces
3
| Land |
|---|
Other Property Information
Zoning Description
R1S
| Level | Rooms | Dimensions |
|---|---|---|
| Main level | Sunroom | 11'3'' x 7'6'' |
| Kitchen | 23'9'' x 17'5'' | |
| Bedroom | 11'6'' x 8'7'' | |
| 4pc Bathroom | Measurements not available | |
| Primary Bedroom | 11'7'' x 8'1'' | |
| Living room | 16'7'' x 9'9'' |
| Features | |||||
|---|---|---|---|---|---|
| Southern exposure | Paved driveway | Dishwasher | |||
| Dryer | Refrigerator | Stove | |||
| Washer | Microwave Built-in | Hot Tub | |||
| Wall unit | |||||
























