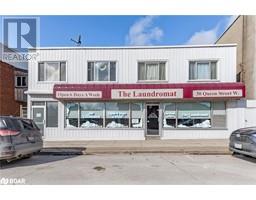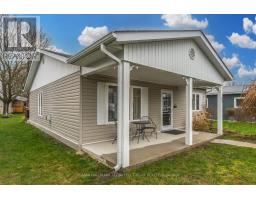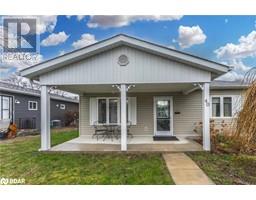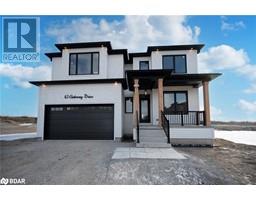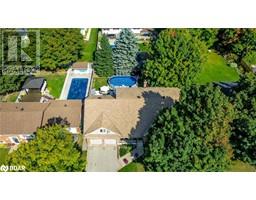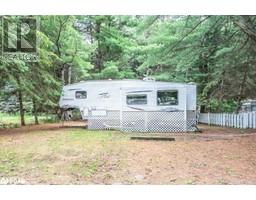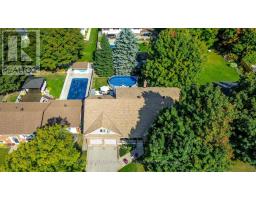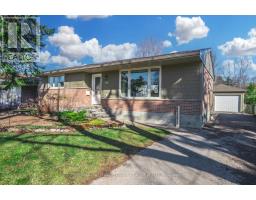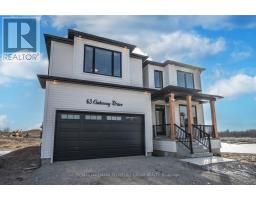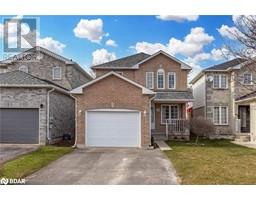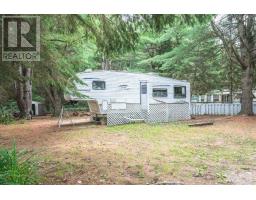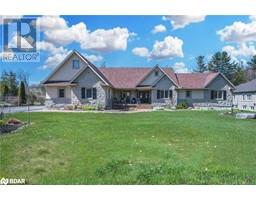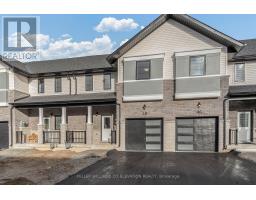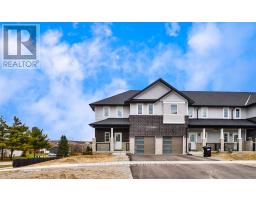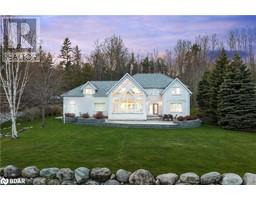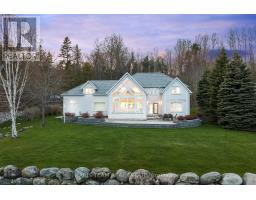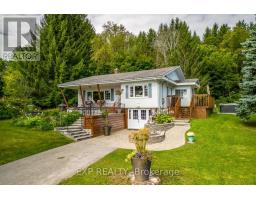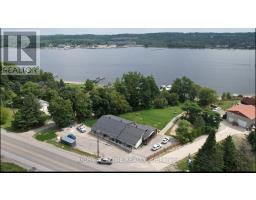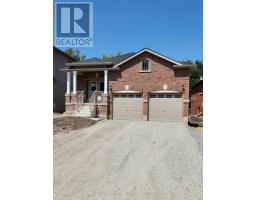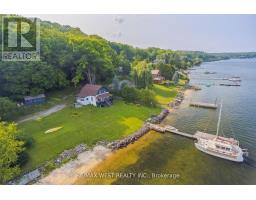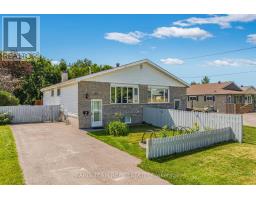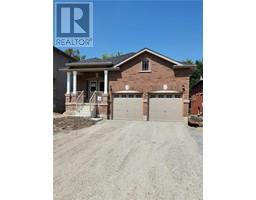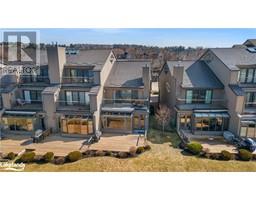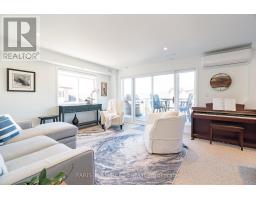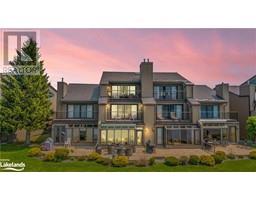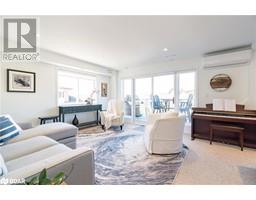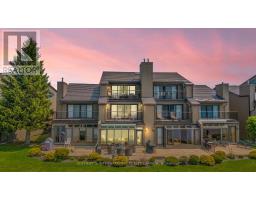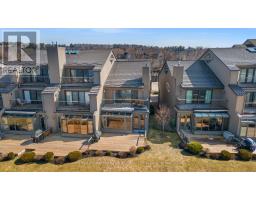2 BYRNES CRES, Penetanguishene, Ontario, CA
Address: 2 BYRNES CRES, Penetanguishene, Ontario
Summary Report Property
- MKT IDS8310632
- Building TypeHouse
- Property TypeSingle Family
- StatusBuy
- Added1 weeks ago
- Bedrooms6
- Bathrooms2
- Area0 sq. ft.
- DirectionNo Data
- Added On06 May 2024
Property Overview
CHARMING ALL-BRICK BUNGALOW WITH A REGISTERED 2ND SUITE NESTLED ON A STUNNING LOT JUST MOMENTS FROM GEORGIAN BAY! This charming all-brick-raised bungalow is nestled in a peaceful, well-maintained subdivision, conveniently located close to Midland and Penetanguishene. Residents enjoy effortless access to Highway 93 and Highway 12 and nearby amenities such as a marina, parks, beaches, shopping, an arena, and schools. The property features a fenced backyard with a multi-tiered deck, lush gardens, mature trees, and a hot tub shaded by a pergola. The well-equipped kitchen has ample wood-toned cabinetry, quartz countertops, a double stainless steel sink, and recessed pot lights. The dining area offers an open-concept design with a walkout to the spacious back deck. The generously sized living room is also illuminated by a sizable window with backyard views. The fully finished basement with a separate entrance is a registered second suite that provides rental income opportunities perfect for a multi-generational family. Don't miss your chance to make this exceptional property your new #HomeToStay. (id:51532)
Tags
| Property Summary |
|---|
| Building |
|---|
| Level | Rooms | Dimensions |
|---|---|---|
| Basement | Kitchen | 3.33 m x 3.71 m |
| Recreational, Games room | 6.58 m x 4.09 m | |
| Bedroom | 4.7 m x 2.36 m | |
| Bedroom | 4.09 m x 3.61 m | |
| Bedroom | 2.51 m x 3.73 m | |
| Laundry room | 1.68 m x 2.26 m | |
| Main level | Kitchen | 3.84 m x 3.15 m |
| Dining room | 3.84 m x 1.85 m | |
| Living room | 4.95 m x 5.54 m | |
| Primary Bedroom | 3.58 m x 3.48 m | |
| Bedroom | 2.95 m x 3.23 m | |
| Bedroom | 3.56 m x 2.82 m |
| Features | |||||
|---|---|---|---|---|---|
| Attached Garage | Separate entrance | ||||

















