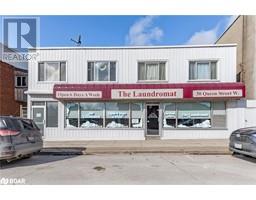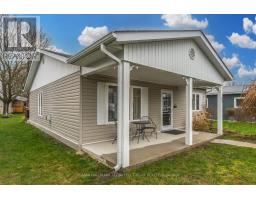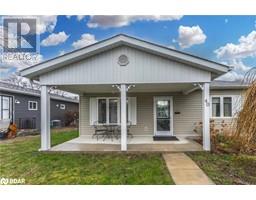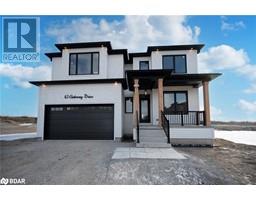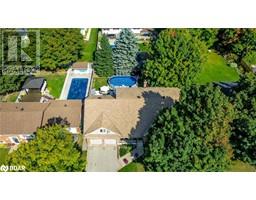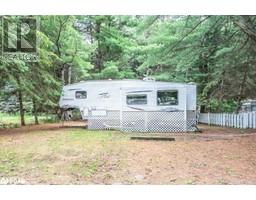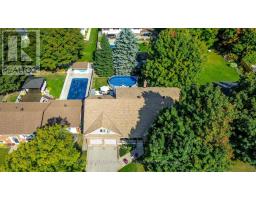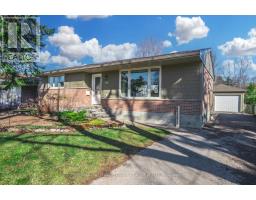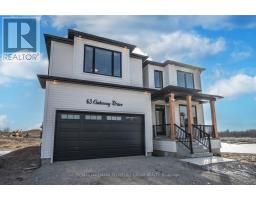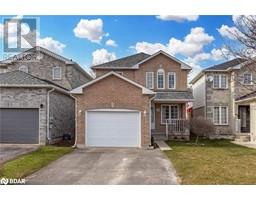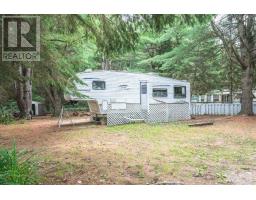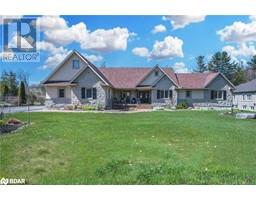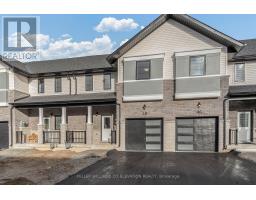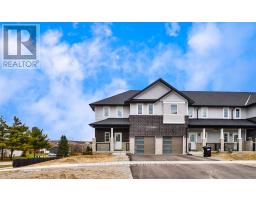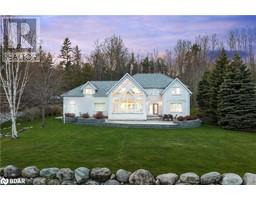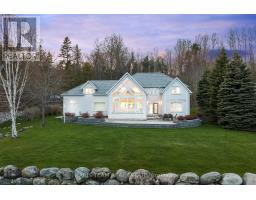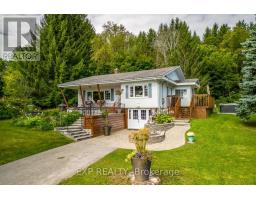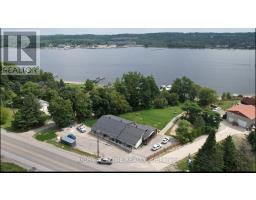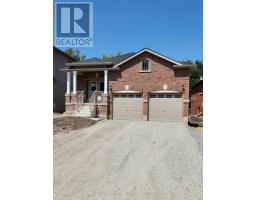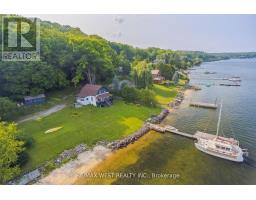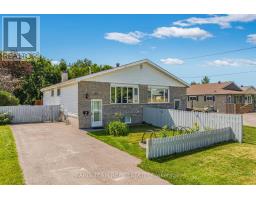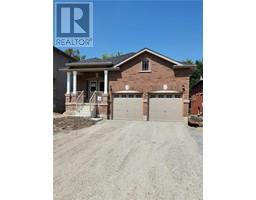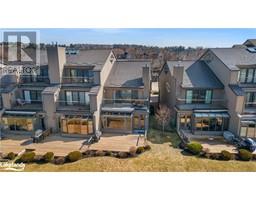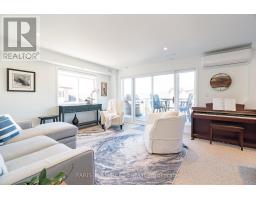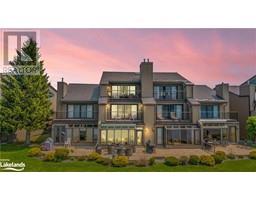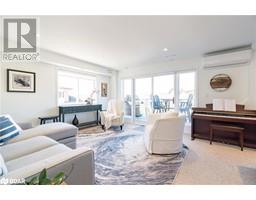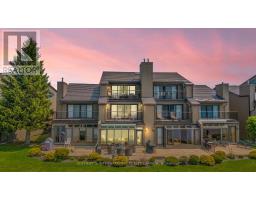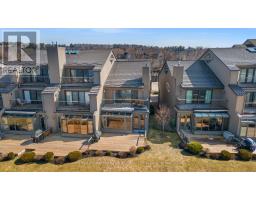2 BYRNES Crescent PE01 - East of Main Street, Penetanguishene, Ontario, CA
Address: 2 BYRNES Crescent, Penetanguishene, Ontario
Summary Report Property
- MKT ID40578118
- Building TypeHouse
- Property TypeSingle Family
- StatusBuy
- Added1 weeks ago
- Bedrooms6
- Bathrooms2
- Area2288 sq. ft.
- DirectionNo Data
- Added On06 May 2024
Property Overview
CHARMING ALL-BRICK BUNGALOW WITH A REGISTERED 2ND SUITE NESTLED ON A STUNNING LOT JUST MOMENTS FROM GEORGIAN BAY! This charming all-brick-raised bungalow is nestled in a peaceful, well-maintained subdivision, conveniently located close to Midland and Penetanguishene. Residents enjoy effortless access to Highway 93 and Highway 12 and nearby amenities such as a marina, parks, beaches, shopping, an arena, and schools. The property features a fenced backyard with a multi-tiered deck, lush gardens, mature trees, and a hot tub shaded by a pergola. The well-equipped kitchen has ample wood-toned cabinetry, quartz countertops, a double stainless steel sink, and recessed pot lights. The dining area offers an open-concept design with a walkout to the spacious back deck. The generously sized living room is also illuminated by a sizable window with backyard views. The fully finished basement with a separate entrance is a registered second suite that provides rental income opportunities perfect for a multi-generational family. Don't miss your chance to make this exceptional property your new #HomeToStay. (id:51532)
Tags
| Property Summary |
|---|
| Building |
|---|
| Land |
|---|
| Level | Rooms | Dimensions |
|---|---|---|
| Basement | Laundry room | 5'6'' x 7'5'' |
| 3pc Bathroom | Measurements not available | |
| Bedroom | 8'3'' x 12'3'' | |
| Bedroom | 13'5'' x 11'10'' | |
| Bedroom | 15'5'' x 7'9'' | |
| Recreation room | 21'7'' x 13'5'' | |
| Kitchen | 10'11'' x 12'2'' | |
| Main level | 4pc Bathroom | Measurements not available |
| Bedroom | 11'8'' x 9'3'' | |
| Bedroom | 9'8'' x 10'7'' | |
| Primary Bedroom | 11'9'' x 11'5'' | |
| Living room | 16'3'' x 18'2'' | |
| Dining room | 12'7'' x 6'1'' | |
| Kitchen | 12'7'' x 10'4'' |
| Features | |||||
|---|---|---|---|---|---|
| Country residential | In-Law Suite | Attached Garage | |||
| Dishwasher | Dryer | Microwave | |||
| Refrigerator | Stove | Washer | |||
| Hood Fan | Garage door opener | Hot Tub | |||
| Ductless | |||||

















