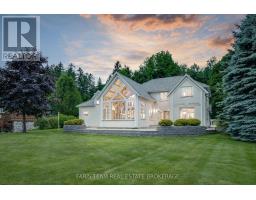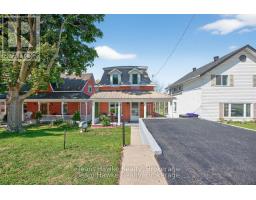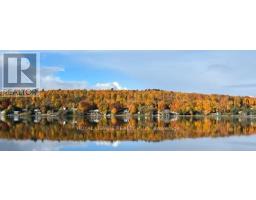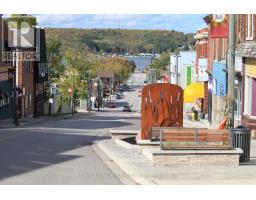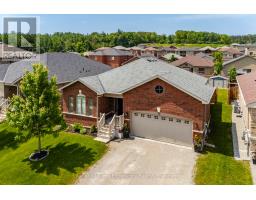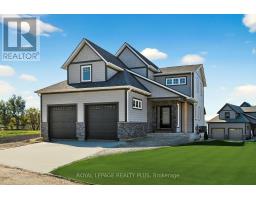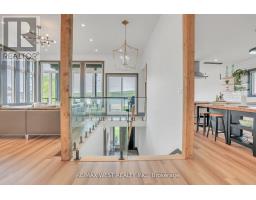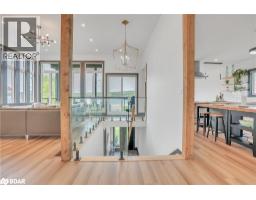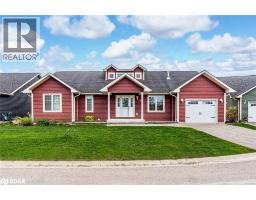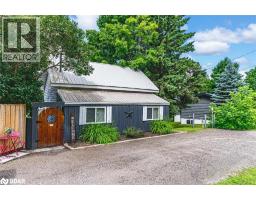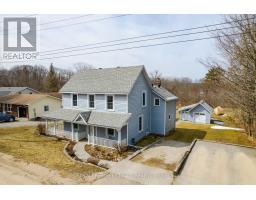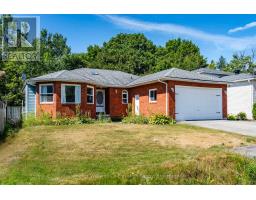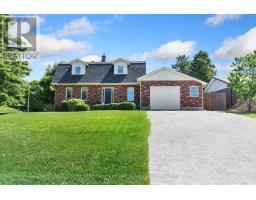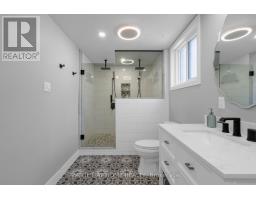20 - 90 BURKE STREET, Penetanguishene, Ontario, CA
Address: 20 - 90 BURKE STREET, Penetanguishene, Ontario
Summary Report Property
- MKT IDS12367959
- Building TypeRow / Townhouse
- Property TypeSingle Family
- StatusBuy
- Added7 days ago
- Bedrooms2
- Bathrooms3
- Area1200 sq. ft.
- DirectionNo Data
- Added On20 Oct 2025
Property Overview
Retirement living at its finest. Gorgeous Summer Haven adult community, prime location. Primary bedroom with walk in closet and second bedroom with Murphy bed on main floor with hardwood and tile flooring. Open concept living room with gas fireplace, kitchen, dining area and family room with walkout to deck. Main floor has 2pc bath/laundry and 3pc easily accessible bath. Finished 3pc bath on lower level. Garage with inside entry and garage door opener. Gas, heat, central air and water softener. Condo fees of $430.00, no more grass to cut, snow to shovel or windows to wash. Beautiful heated pool and pavilion in courtyard area. This gorgeous community has access to shopping and other amenities. Appliances are included with this comfortable home. Quick Closing Available! (id:51532)
Tags
| Property Summary |
|---|
| Building |
|---|
| Level | Rooms | Dimensions |
|---|---|---|
| Lower level | Bathroom | 3 m x 2.1 m |
| Main level | Bathroom | 1.73 m x 2.1 m |
| Foyer | 1.7 m x 4.3 m | |
| Living room | 4.1 m x 4.7 m | |
| Dining room | 3.4 m x 2.4 m | |
| Kitchen | 3.1 m x 3 m | |
| Family room | 3.3 m x 3.5 m | |
| Primary Bedroom | 3.3 m x 3.6 m | |
| Bedroom | 3.5 m x 3 m | |
| Bathroom | 1.8 m x 2.4 m |
| Features | |||||
|---|---|---|---|---|---|
| Flat site | Sump Pump | Attached Garage | |||
| Garage | Garage door opener remote(s) | Water Heater | |||
| Dishwasher | Dryer | Garage door opener | |||
| Microwave | Stove | Washer | |||
| Water softener | Window Coverings | Refrigerator | |||
| Central air conditioning | Fireplace(s) | ||||



















































