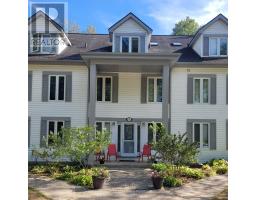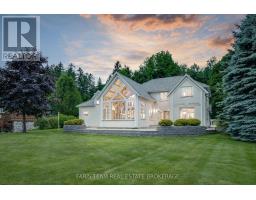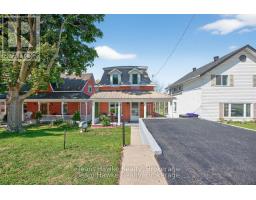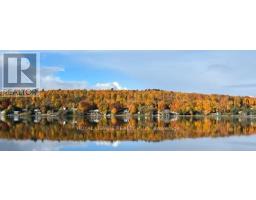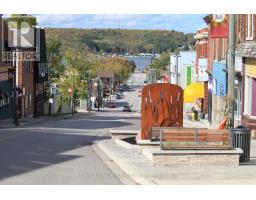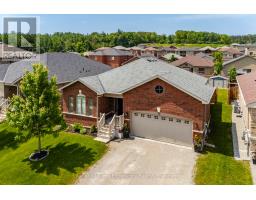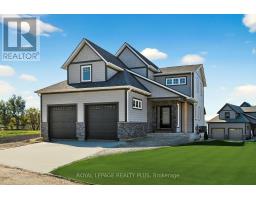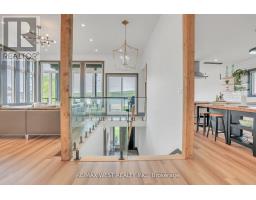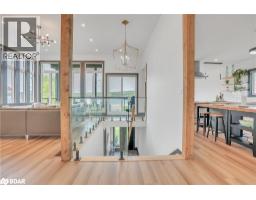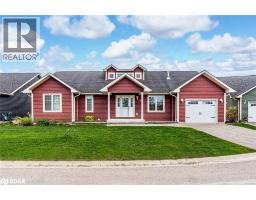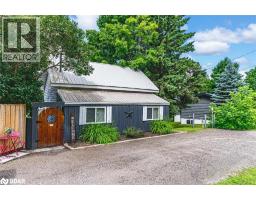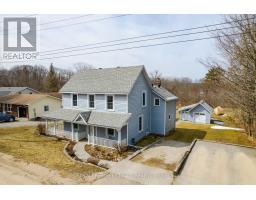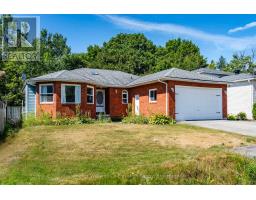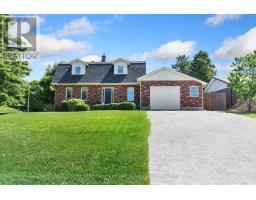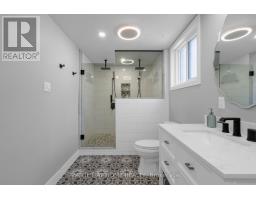230 CHURCH STREET, Penetanguishene, Ontario, CA
Address: 230 CHURCH STREET, Penetanguishene, Ontario
Summary Report Property
- MKT IDS12298281
- Building TypeHouse
- Property TypeSingle Family
- StatusBuy
- Added1 days ago
- Bedrooms3
- Bathrooms3
- Area2500 sq. ft.
- DirectionNo Data
- Added On26 Oct 2025
Property Overview
This spacious 3-storey home in the heart of Penetanguishene offers over 2,000 sq. ft. of functional living space, ideal for large or multi-generational families. With 3 bedrooms and 3 bathrooms, the home backs onto a mature tree lot for added privacy. Features include an updated kitchen, renovated bathroom, and two additional living areas--perfect for an in-law suite, home office, or extra family space. A full floor is dedicated to office or entertainment use with a walk-out to the backyard. The primary bedroom includes a private balcony with treed views, and a new front deck adds outdoor living space. The unfinished basement offers further potential. Located on a bus route and close to schools, parks, and the Georgian Bay waterfront, this home is a solid option for buyers needing space, flexibility, and convenience with excellent potential for a complete in-law suite setup. (id:51532)
Tags
| Property Summary |
|---|
| Building |
|---|
| Level | Rooms | Dimensions |
|---|---|---|
| Lower level | Recreational, Games room | 7.9 m x 7.49 m |
| Main level | Foyer | 4.67 m x 2.19 m |
| Living room | 3.62 m x 5.45 m | |
| Dining room | 3.85 m x 3.44 m | |
| Kitchen | 3.74 m x 4.3 m | |
| Upper Level | Primary Bedroom | 3.94 m x 3.87 m |
| Bedroom 2 | 4.36 m x 2.87 m | |
| Bedroom 3 | 3.81 m x 2.77 m | |
| Ground level | Family room | 5.74 m x 3.94 m |
| Laundry room | 2.96 m x 2.9 m |
| Features | |||||
|---|---|---|---|---|---|
| Hillside | Wooded area | Sloping | |||
| Sump Pump | In-Law Suite | Attached Garage | |||
| Garage | Central Vacuum | Water Heater | |||
| Dishwasher | Dryer | Garage door opener | |||
| Stove | Washer | Refrigerator | |||
| Walk out | None | Fireplace(s) | |||




















