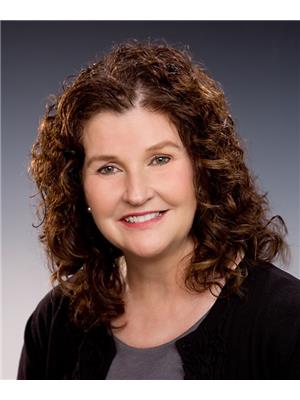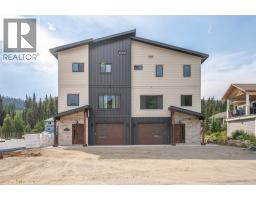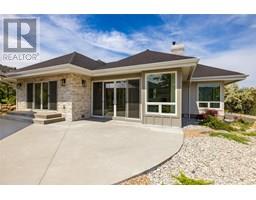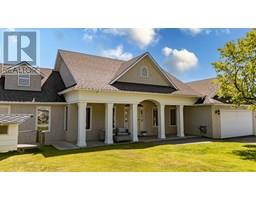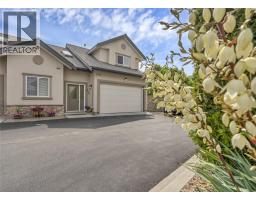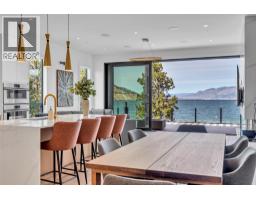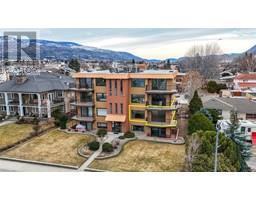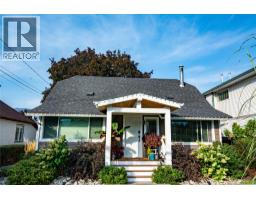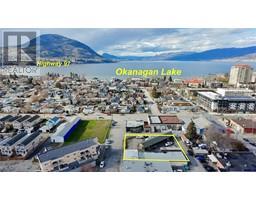1675 Penticton Avenue Unit# 118 Columbia/Duncan, Penticton, British Columbia, CA
Address: 1675 Penticton Avenue Unit# 118, Penticton, British Columbia
Summary Report Property
- MKT ID10359778
- Building TypeHouse
- Property TypeSingle Family
- StatusBuy
- Added4 days ago
- Bedrooms3
- Bathrooms3
- Area2635 sq. ft.
- DirectionNo Data
- Added On27 Sep 2025
Property Overview
What would you define as Piece de resistance? A serene home setting along a rambling creek? Steps away from beautiful walking paths? Hiking & biking trails? This is what most people are looking for and if that is your dream, look no further. Immaculate bright beautiful creek side home. Main features: 2,635 sq. ft. of WOW! Main floor comprises 2 beds, 5 -pce ensuite & half bath. The walk out basement 1 additional bedroom & den, 4-pce bath and patio doors leading to rear garden with covered patio and electric awning. Double car garage with high ceilings plus additional exterior parking spot. Inclusive of gas barbeque outlet or add that gas fire pit you have been dreaming of for those lovely, yet sometimes, chilly evenings. This is just a snippet of what this home offers. Call now and own something truly out of the ordinary! Some of the interior photos have been virtually staged. This listing is brought to you by ROYAL LEPAGE LOCATION WEST. (id:51532)
Tags
| Property Summary |
|---|
| Building |
|---|
| Level | Rooms | Dimensions |
|---|---|---|
| Basement | 4pc Bathroom | 10'5'' x 4'11'' |
| Utility room | 11'4'' x 9'6'' | |
| Office | 10'5'' x 11'10'' | |
| Bedroom | 10'5'' x 15'6'' | |
| Den | 10'5'' x 11'10'' | |
| Recreation room | 22'8'' x 19'7'' | |
| Living room | 12' x 17'2'' | |
| Main level | 2pc Bathroom | 5'2'' x 5'1'' |
| 5pc Ensuite bath | 8'1'' x 13'5'' | |
| Bedroom | 11'8'' x 13'10'' | |
| Laundry room | 10'10'' x 6'4'' | |
| Other | 7'8'' x 5'9'' | |
| Primary Bedroom | 11'8'' x 14' | |
| Kitchen | 11'2'' x 15'4'' | |
| Dining room | 11'9'' x 8' |
| Features | |||||
|---|---|---|---|---|---|
| Level lot | Central island | Balcony | |||
| Attached Garage(2) | Heated Garage | Refrigerator | |||
| Dishwasher | Dryer | Range - Electric | |||
| Water Heater - Electric | Microwave | Washer | |||
| Central air conditioning | |||||























































