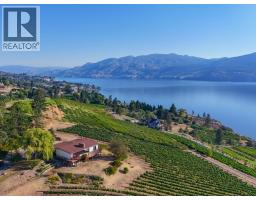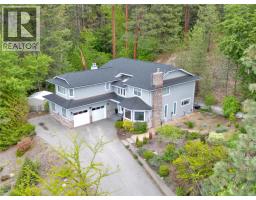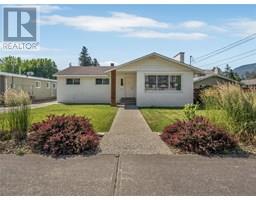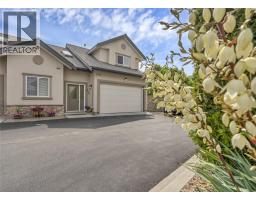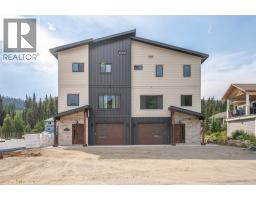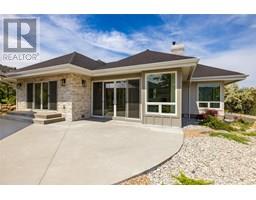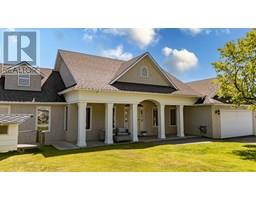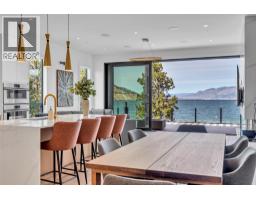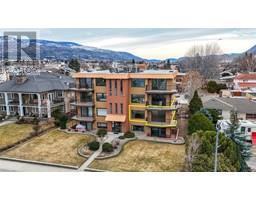240 YORKTON Avenue Unit# 104 Main South, Penticton, British Columbia, CA
Address: 240 YORKTON Avenue Unit# 104, Penticton, British Columbia
Summary Report Property
- MKT ID10362268
- Building TypeRow / Townhouse
- Property TypeSingle Family
- StatusBuy
- Added2 weeks ago
- Bedrooms2
- Bathrooms2
- Area1358 sq. ft.
- DirectionNo Data
- Added On09 Sep 2025
Property Overview
LOCATION, LOCATION, LOCATION! This beautiful main-level, 2 bedroom, 2 bathroom walk in townhome is just steps from Skaha Lake Park and one of the South Okanagan’s best beaches. Enjoy the ultimate lifestyle with the lakefront boardwalk, tennis, swimming, and more right outside your door. The open concept floor plan features a spacious living room with a cozy gas fireplace and French doors that open to a private back patio and large yard you don’t have to maintain - perfect for entertaining family and friends. The bright kitchen offers a breakfast bar, dining area, and sliding doors to a second patio space. The generous primary suite includes a walk-through closet and 4-piece ensuite. A second bedroom, 4-piece main bathroom, and a laundry room complete the interior. Additional highlights include a single-car garage, an extra parking space, and a quiet, well-managed 12-unit strata with low fees. Family-friendly, pet-friendly (with restrictions), and ideal for retirement or investment. Conveniently close to shopping, restaurants, and public transit. Quick possession is available - move in and start enjoying the Skaha lifestyle today! Total sq.ft. calculations are based on the exterior dimensions of the building at each floor level and include all interior walls and must be verified by the buyer if deemed important. (id:51532)
Tags
| Property Summary |
|---|
| Building |
|---|
| Land |
|---|
| Level | Rooms | Dimensions |
|---|---|---|
| Main level | Foyer | 7'8'' x 5'9'' |
| Laundry room | 5'9'' x 6' | |
| Full bathroom | Measurements not available | |
| Bedroom | 11'7'' x 13'5'' | |
| Full ensuite bathroom | Measurements not available | |
| Primary Bedroom | 111'7'' x 15'3'' | |
| Dining room | 8'10'' x 11'1'' | |
| Living room | 15' x 22'3'' | |
| Kitchen | 13'6'' x 12'9'' |
| Features | |||||
|---|---|---|---|---|---|
| Level lot | Wheelchair access | Breezeway | |||
| Detached Garage(1) | Range | Refrigerator | |||
| Dishwasher | Dryer | Microwave | |||
| Washer | Central air conditioning | ||||






























