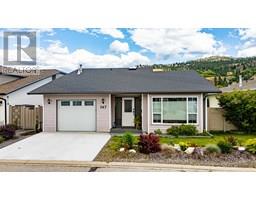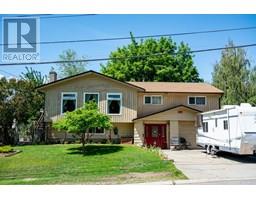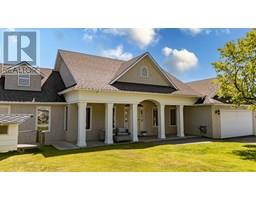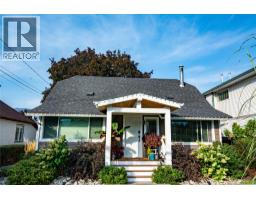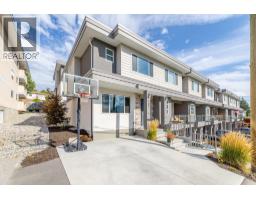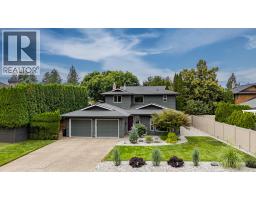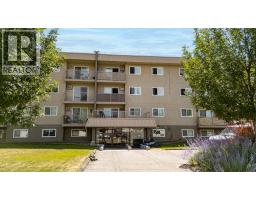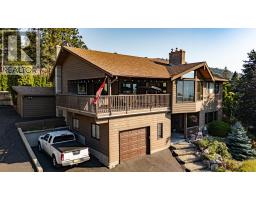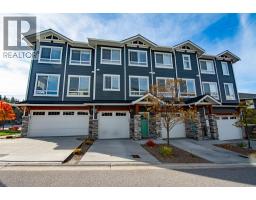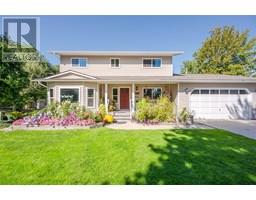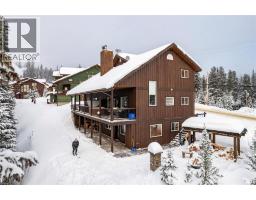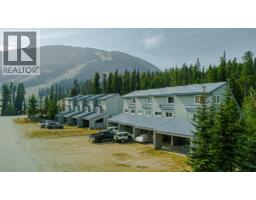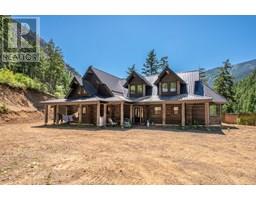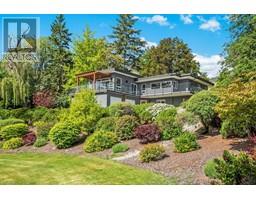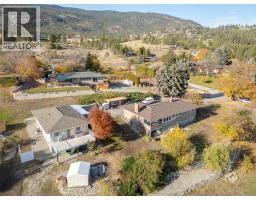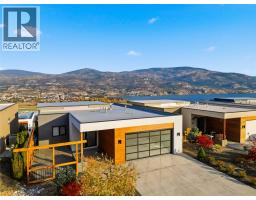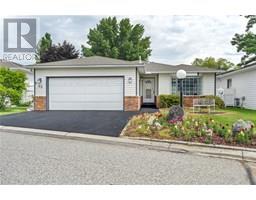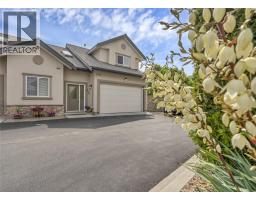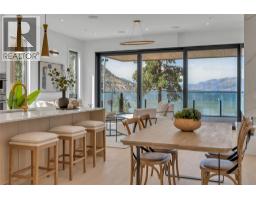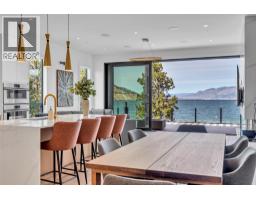789 TORONTO Avenue Main North, Penticton, British Columbia, CA
Address: 789 TORONTO Avenue, Penticton, British Columbia
Summary Report Property
- MKT ID10369842
- Building TypeHouse
- Property TypeSingle Family
- StatusBuy
- Added1 days ago
- Bedrooms2
- Bathrooms1
- Area1067 sq. ft.
- DirectionNo Data
- Added On22 Nov 2025
Property Overview
Welcome to 789 Toronto Ave, a beautifully updated home located on a quiet side street in the highly desirable K-Streets. This property is steps from the hospital, parks, schools, shopping, and more! Inside, the bright open-concept layout features updated windows that flood the home with natural light. The Kitchen has a large island that opens to living/dining room making it the perfect space for entertaining family and friends! There are two generous bedrooms, plus a large den that works perfectly as a playroom, tv room or office. Custom cabinetry in the entryway and laundry room provides excellent storage. The bathroom has been tastefully updated, and recent upgrades include a new forced-air ducting and heat pump system (2025) and blown-in attic insulation (2025), hw tank (2022), new stainless steel appliances and freshly painted throughout! Outside, enjoy a large covered patio overlooking the fully fenced, irrigated yard with multiple garden areas. A beautiful mature tree provides amazing shade in the summer months for the kids to play. Alley access, a concrete RV parking pad, two exterior sheds and a deep 43' x 140' lot offer impressive flexibility—including potential for a carriage house or rear duplex development (buyer to verify). A fantastic move-in-ready home in one of Penticton’s most desirable locations! (id:51532)
Tags
| Property Summary |
|---|
| Building |
|---|
| Level | Rooms | Dimensions |
|---|---|---|
| Main level | Laundry room | 6'7'' x 7'6'' |
| Living room | 19'4'' x 12'0'' | |
| Kitchen | 12'7'' x 14'11'' | |
| Recreation room | 14'9'' x 11'5'' | |
| Bedroom | 12'1'' x 11'6'' | |
| Primary Bedroom | 12'8'' x 11'3'' | |
| 4pc Bathroom | 7'10'' x 7' |
| Features | |||||
|---|---|---|---|---|---|
| Additional Parking | Street | Other | |||
| RV | Range | Refrigerator | |||
| Dishwasher | Microwave | Oven | |||
| Washer & Dryer | Central air conditioning | Heat Pump | |||













































