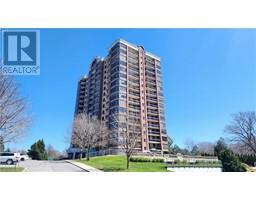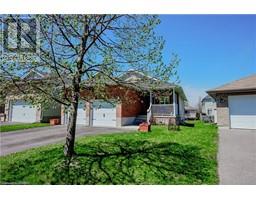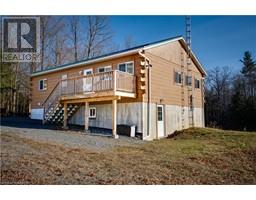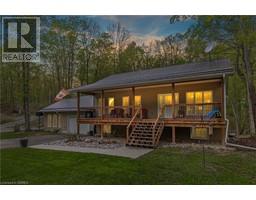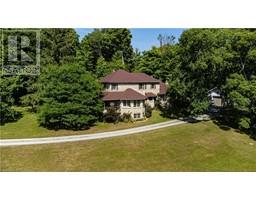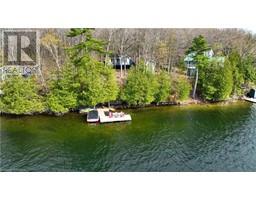2797 MACGILLIVRAY Lane 47 - Frontenac South, Perth Road Village, Ontario, CA
Address: 2797 MACGILLIVRAY Lane, Perth Road Village, Ontario
Summary Report Property
- MKT ID40545570
- Building TypeHouse
- Property TypeSingle Family
- StatusBuy
- Added3 weeks ago
- Bedrooms5
- Bathrooms3
- Area2952 sq. ft.
- DirectionNo Data
- Added On09 May 2024
Property Overview
A quiet country retreat with all of the city luxuries! Sitting on secluded Stonehouse Lake, this 249+ acre country property is perfect for those looking to get away from the busy city life. Featuring 1300+ feet of waterfront, Stonehouse Lake has only a handful of homes/cottages on it making it terrific for swimming or fishing (Bass & Pickerel). Driving in the secluded driveway you open to a custom built 17 year-old slab-on-grade 2-storey home w/ 5 bedrooms and 3 full baths, featuring double-sided living room fireplace, concrete flooring, gourmet chef's kitchen w/ oak cabinets, stone counters, bright sunroom w/ 8' sliding doors w/ picturesque views of the lake that opens to a concrete patio w/ firepit, additional screened-in bonus room perfect for game nights or evening dinners. Continue down the hall to find a spacious master suite w/ cornered windows, his/hers closets & 3-pc ensuite w/ walk-in tiled shower, 3 add'l generous bedrooms & 4-pc main bath w/ gorgeous reclaimed claw-foot tub. Ground level boasts full 3-pc bath, bedroom/office, mechanical room, inside access to a wood storage room complete w/ combination propane-wood furnace & roll-up door, inside access to the double garage & private office. Moving outside you will find a 10 kw solar array on the roof (owned) and a massive detached garage that has room for all of your toys, incl. a huge workshop w/ tools! The wide array of trees and rock outcroppings make it the perfect place to explore, or tap your own trees and start your very own maple syrup venture. With 2200+ feet of road frontage at the north (MacGillivray Lane) and 2700+ feet of road frontage on the south (Opinicon Road), the possibility of severance is intriguing. Never worry about losing power with the Cummins Propane backup hardwired generator. Not to mention a short walk to the Cataraqui Trail. (id:51532)
Tags
| Property Summary |
|---|
| Building |
|---|
| Land |
|---|
| Level | Rooms | Dimensions |
|---|---|---|
| Lower level | Office | 11'5'' x 15'5'' |
| 3pc Bathroom | Measurements not available | |
| Bedroom | 8'10'' x 11'3'' | |
| Main level | 4pc Bathroom | Measurements not available |
| Bedroom | 11'11'' x 9'3'' | |
| Bedroom | 12'7'' x 10'9'' | |
| Bedroom | 12'8'' x 10'9'' | |
| Full bathroom | Measurements not available | |
| Primary Bedroom | 15'10'' x 14'8'' | |
| Sunroom | 11'6'' x 17'7'' | |
| Family room | 19'9'' x 11'6'' | |
| Living room | 20'10'' x 23'10'' | |
| Dining room | 23'0'' x 12'8'' | |
| Kitchen | 27'4'' x 11'2'' |
| Features | |||||
|---|---|---|---|---|---|
| Crushed stone driveway | Automatic Garage Door Opener | Attached Garage | |||
| Detached Garage | Central Vacuum | Dishwasher | |||
| Dryer | Refrigerator | Water softener | |||
| Washer | Range - Gas | Window Coverings | |||
| Garage door opener | Central air conditioning | ||||



















































