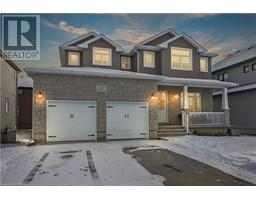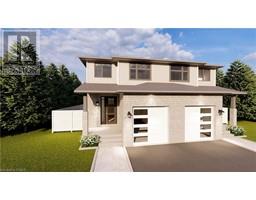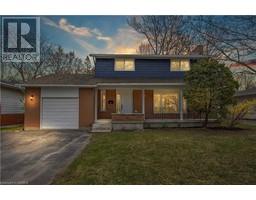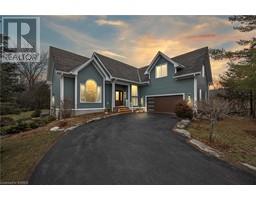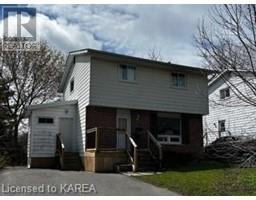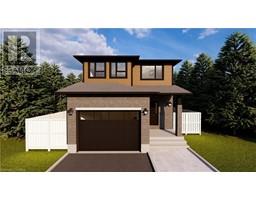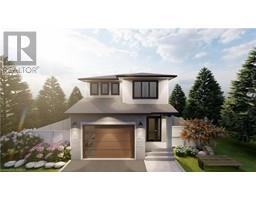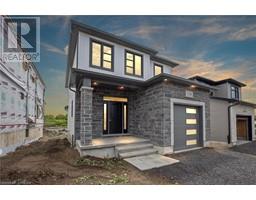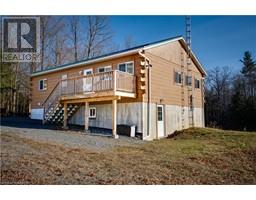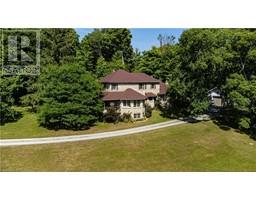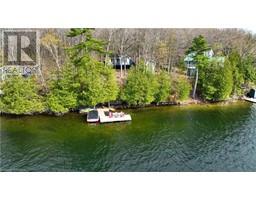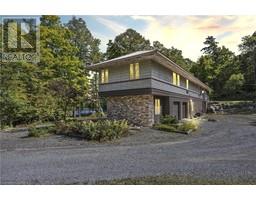8 ENCHANTED Lane 47 - Frontenac South, Perth Road Village, Ontario, CA
Address: 8 ENCHANTED Lane, Perth Road Village, Ontario
Summary Report Property
- MKT ID40586099
- Building TypeHouse
- Property TypeSingle Family
- StatusBuy
- Added3 weeks ago
- Bedrooms4
- Bathrooms3
- Area1554 sq. ft.
- DirectionNo Data
- Added On09 May 2024
Property Overview
Welcome to 8 Enchanted Lane, just 30 minutes north of Highway 401, this stunning raised bungalow with a walkout basement is surrounded by rugged terrain and picturesque granite rock cuts. The front of the home is graced with a full porch, offering a shaded retreat to enjoy local wildlife. Inside, the main living area boasts an inviting open concept design with vaulted ceilings, creating a spacious atmosphere. You'll find three bedrooms, including a primary bedroom with a full 4-pc ensuite bath. Large windows throughout the home provide stunning views in every direction. The bright fully finished basement features a walkout to the rear yard with large egress windows, offering ample natural light. It offers a 4th bedroom, 4 pc bath and a spacious rec room with a gas fireplace perfect for entertaining with a full-sized pool table. Don't miss the bonus room located on the other side of the attached double car garage, which features a separate entrance and plumbing with a wet bar and rough-in for another bathroom. This versatile space could serve as a getaway, art room, workshop, or even a private suite. This home offers a perfect blend of natural beauty and an enchanting property. Don’t miss out! (id:51532)
Tags
| Property Summary |
|---|
| Building |
|---|
| Land |
|---|
| Level | Rooms | Dimensions |
|---|---|---|
| Basement | 4pc Bathroom | 5'2'' x 8'7'' |
| Bedroom | 9'1'' x 12'11'' | |
| Recreation room | 37'7'' x 28'4'' | |
| Main level | Bonus Room | 15'5'' x 21'10'' |
| 4pc Bathroom | 8'3'' x 5'5'' | |
| Primary Bedroom | 13'8'' x 10'9'' | |
| 4pc Bathroom | 10'1'' x 5'6'' | |
| Bedroom | 10'2'' x 12'0'' | |
| Bedroom | 9'7'' x 10'4'' | |
| Kitchen | 16'3'' x 12'2'' | |
| Dining room | 15'9'' x 6'2'' | |
| Living room | 16'1'' x 10'8'' |
| Features | |||||
|---|---|---|---|---|---|
| Country residential | Attached Garage | Dishwasher | |||
| Dryer | Refrigerator | Stove | |||
| Washer | Central air conditioning | ||||




















































