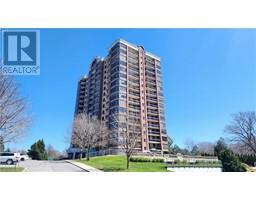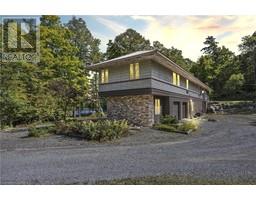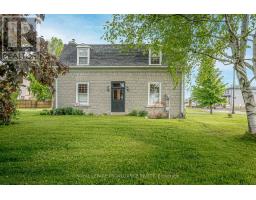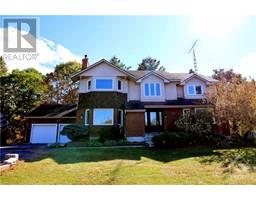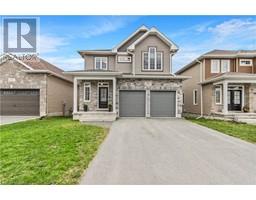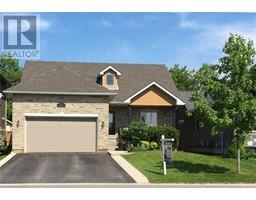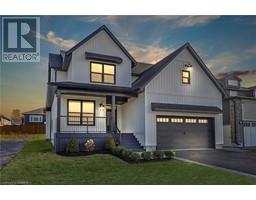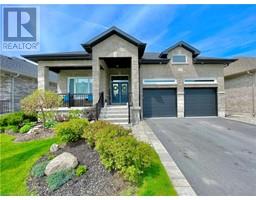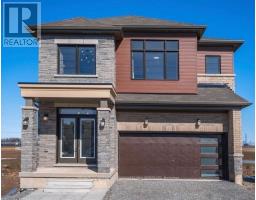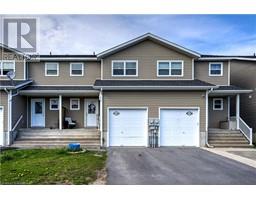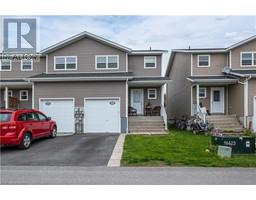790 LOTUS Avenue 13 - Kingston East (incl Barret Crt), Kingston, Ontario, CA
Address: 790 LOTUS Avenue, Kingston, Ontario
Summary Report Property
- MKT ID40580227
- Building TypeHouse
- Property TypeSingle Family
- StatusBuy
- Added2 weeks ago
- Bedrooms3
- Bathrooms2
- Area2093 sq. ft.
- DirectionNo Data
- Added On02 May 2024
Property Overview
Lovely 2+1 bedroom, 2 full bath custom Barr Homes bungalow in well located Greenwood Park close to schools, shopping, CFB Kingston, and downtown. Covered front veranda with generous sitting area welcomes you to 790 Lotus Avenue. Moving inside you will find hardwood and ceramic flooring with an open concept sun-filled south-east facing dining area / kitchen that is perfect for entertaining or family dinners. Moving further in you come to the spacious living room with vaulted ceiling and access to a beautiful oversize deck and gazebo to enjoy summer evenings. The main floor is complete with a large master bedroom featuring cozy carpeting, walk-in closet and private 4-pc ensuite bath, second additional bedroom, full 4-pc main bath and laundry room / mud room with direct access to your attached double car garage. The lower level features an extra large 24'x12' recreation room and third bedroom with oversize window making it the perfect space for guests or teenagers. You also can count on fantastic storage with the massive L shaped utility room that includes a rough in for a third full bathroom. The double driveway has no sidewalk making it able to accommodate parking for four cars. Bonus backyard cement pad that is pre-wired for a hot tub and appliances are included!! Don't miss out. (id:51532)
Tags
| Property Summary |
|---|
| Building |
|---|
| Land |
|---|
| Level | Rooms | Dimensions |
|---|---|---|
| Basement | Recreation room | 24'1'' x 12'2'' |
| Bedroom | 13'5'' x 10'2'' | |
| Main level | Laundry room | 6'4'' x 5'6'' |
| 4pc Bathroom | Measurements not available | |
| Bedroom | 9'11'' x 9'11'' | |
| Full bathroom | Measurements not available | |
| Primary Bedroom | 13'1'' x 14'1'' | |
| Living room | 17'0'' x 16'7'' | |
| Dining room | 9'1'' x 13'4'' | |
| Kitchen | 9'9'' x 12'11'' |
| Features | |||||
|---|---|---|---|---|---|
| Southern exposure | Paved driveway | Automatic Garage Door Opener | |||
| Attached Garage | Dishwasher | Dryer | |||
| Refrigerator | Stove | Washer | |||
| Window Coverings | Garage door opener | Central air conditioning | |||







































