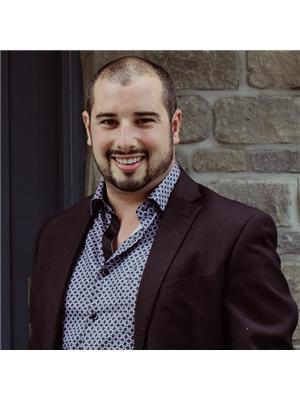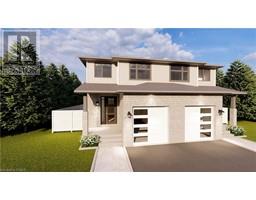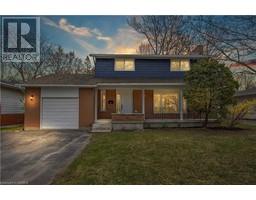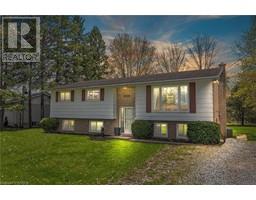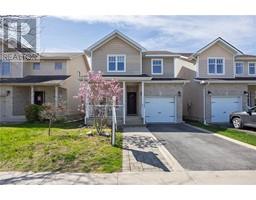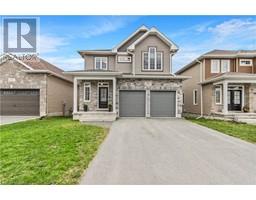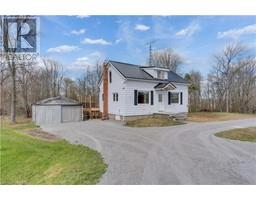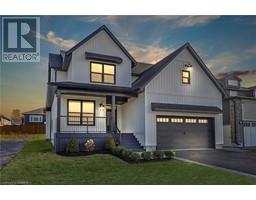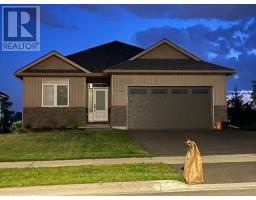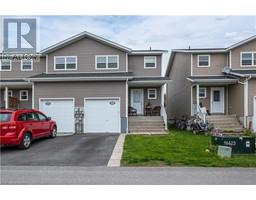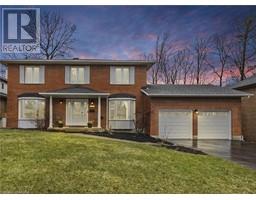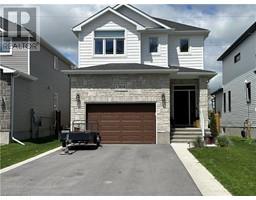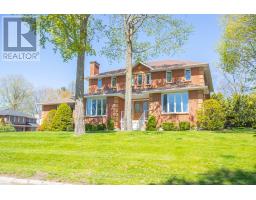1621 BROOKEDAYLE Avenue 42 - City Northwest, Kingston, Ontario, CA
Address: 1621 BROOKEDAYLE Avenue, Kingston, Ontario
Summary Report Property
- MKT ID40531675
- Building TypeHouse
- Property TypeSingle Family
- StatusBuy
- Added14 weeks ago
- Bedrooms4
- Bathrooms3
- Area3280 sq. ft.
- DirectionNo Data
- Added On22 Jan 2024
Property Overview
Welcome home to 1621 Brookdayle Avenue. Built by Greene Homes, this 3280 sqft two-story residence embodies modern living with style and functionality. Boasting 4 bedrooms, 2.5 baths and a convenient 2nd-floor laundry, this home is thoughtfully designed for comfort. The main floor features a versatile office/flex room, a family room, and formal living and dining spaces. Adding to the convenience, is a mudroom with a walk-in closet off the garage, providing an organized space for everyday items. The lower level, currently unfinished, holds potential with a bathroom rough-in and a walk-out to grade level. Located on a premium lot, a portion of the yard gracefully backs onto Creekside Valley's retention pond, offering an extra touch of privacy. Creekside Valley is a family-friendly neighbourhood complete with parks, WJ Holsgrove Public School, a walking trail around the pond, and easy access to various amenities. Don't miss the opportunity to call this well-crafted home yours in this desirable community. (id:51532)
Tags
| Property Summary |
|---|
| Building |
|---|
| Land |
|---|
| Level | Rooms | Dimensions |
|---|---|---|
| Second level | Bedroom | 14'0'' x 14'0'' |
| 5pc Bathroom | Measurements not available | |
| Bedroom | 16'5'' x 12'0'' | |
| Full bathroom | Measurements not available | |
| Primary Bedroom | 19'2'' x 15'0'' | |
| 2pc Bathroom | Measurements not available | |
| Bedroom | 14'0'' x 14'0'' | |
| Main level | Kitchen | 14'9'' x 20'0'' |
| Family room | 21'2'' x 14'0'' | |
| Office | 10'6'' x 10'8'' | |
| Dining room | 15'4'' x 11'4'' | |
| Living room | 11'6'' x 11'6'' |
| Features | |||||
|---|---|---|---|---|---|
| Attached Garage | Dishwasher | Dryer | |||
| Refrigerator | Stove | Washer | |||
| Central air conditioning | |||||


















































