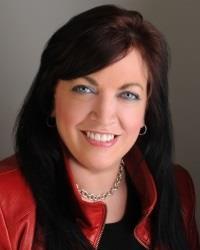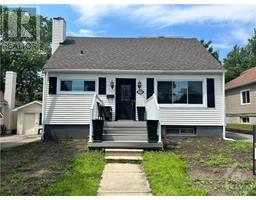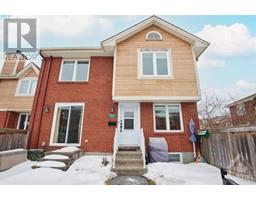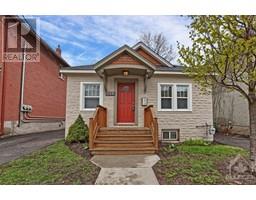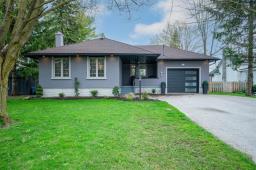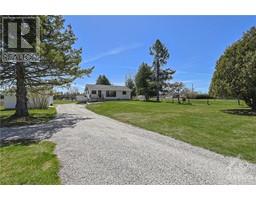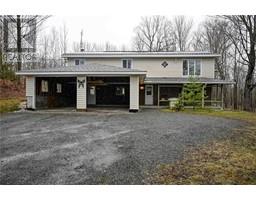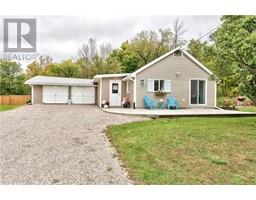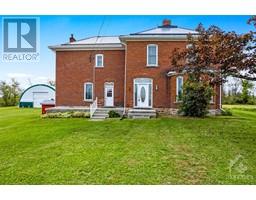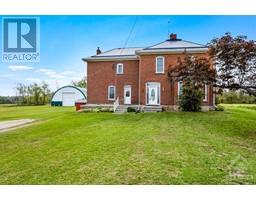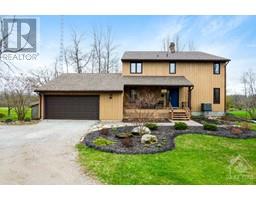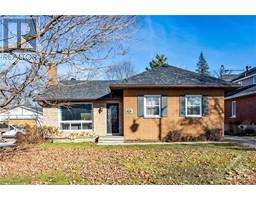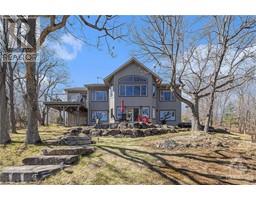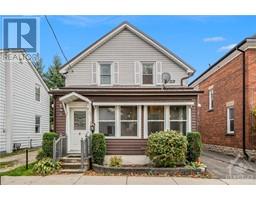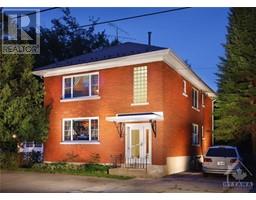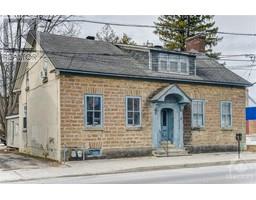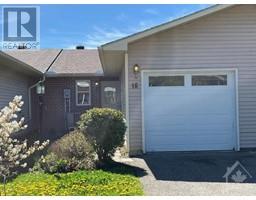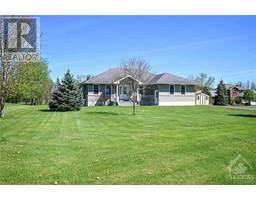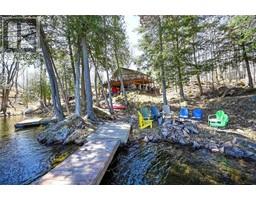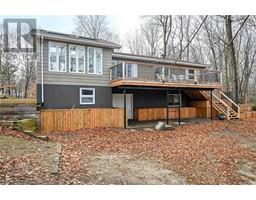45 GORE STREET W Perth, Perth, Ontario, CA
Address: 45 GORE STREET W, Perth, Ontario
Summary Report Property
- MKT ID1382877
- Building TypeHouse
- Property TypeSingle Family
- StatusBuy
- Added3 weeks ago
- Bedrooms4
- Bathrooms3
- Area0 sq. ft.
- DirectionNo Data
- Added On08 May 2024
Property Overview
Minutes walk to hospital,schools,shopping & more!This unique,beautifully maintained home,exhibits the classic chic comforts of a heritage home w all the modifications of contemporary living.The ex lg kitchen,w granite counters,backsplash,high end appliances & ex lg island,perfect for the family who loves to cook or entertain friends.Big eating area w butler pantry is adjoining.Main consist of living,dining & family room.Cold evenings cozy up next to the fireplace in the main living room.Upper level has 4lg beds(1- exercise area),several storage closets,reading area + study & lg main bath.The primary bed,has several closets,one walk in & a huge 4pc ensuite.Outside,enjoy your personal oasis w a lg covered deck that views the beautiful in-ground salt water pool(2014),interlocked lounging area,veg. garden & landscaped perennials surrounding the lot.The lg 2storey addition was done in 05 & completed the home w an attached double,heated,garage.Roof-08,Windows(Pella)08,Kitchen upgrades-22. (id:51532)
Tags
| Property Summary |
|---|
| Building |
|---|
| Land |
|---|
| Level | Rooms | Dimensions |
|---|---|---|
| Second level | Bedroom | 12'1" x 12'3" |
| Office | 11'6" x 13'9" | |
| Primary Bedroom | 21'8" x 15'6" | |
| Bedroom | 12'1" x 17'8" | |
| Sitting room | 11'6" x 16'2" | |
| Other | 6'5" x 15'4" | |
| Bedroom | 7'6" x 18'9" | |
| 4pc Bathroom | 10'1" x 8'7" | |
| 4pc Ensuite bath | 9'10" x 17'0" | |
| Main level | Foyer | 10'6" x 16'2" |
| Kitchen | 13'5" x 16'6" | |
| Laundry room | 7'0" x 10'9" | |
| 2pc Bathroom | 7'0" x 4'11" | |
| Living room/Fireplace | 13'3" x 19'4" | |
| Eating area | 8'2" x 16'6" | |
| Family room | 14'1" x 13'9" | |
| Mud room | 11'10" x 6'8" | |
| Dining room | 14'6" x 13'9" |
| Features | |||||
|---|---|---|---|---|---|
| Corner Site | Attached Garage | Refrigerator | |||
| Oven - Built-In | Cooktop | Dishwasher | |||
| Dryer | Hood Fan | Washer | |||
| Blinds | Low | Central air conditioning | |||































