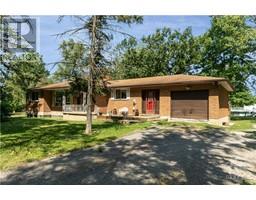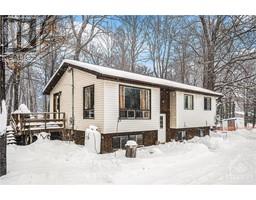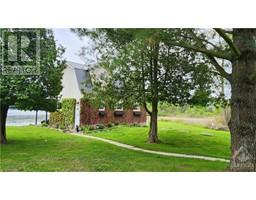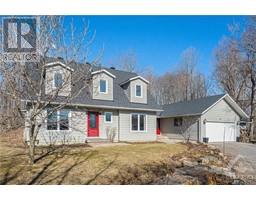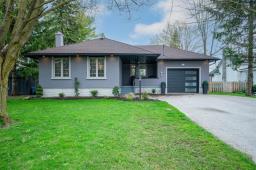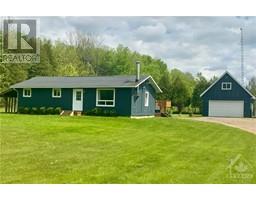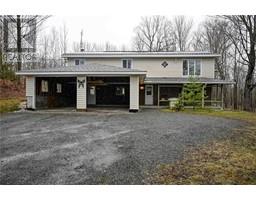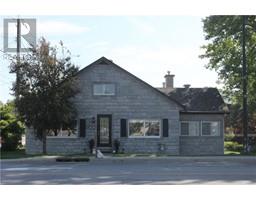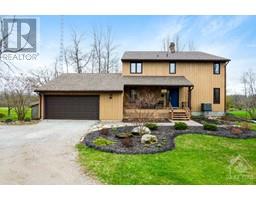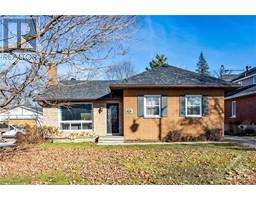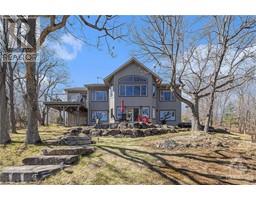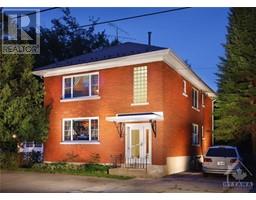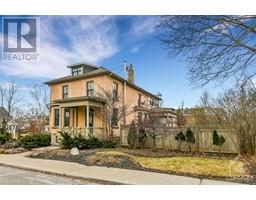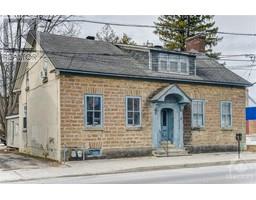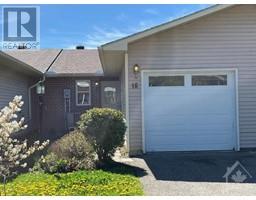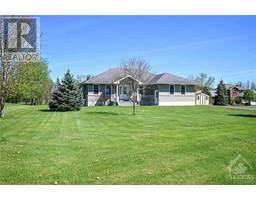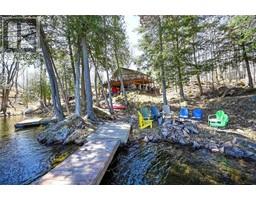8 GLASCOTT STREET Perth, Perth, Ontario, CA
Address: 8 GLASCOTT STREET, Perth, Ontario
Summary Report Property
- MKT ID1387841
- Building TypeHouse
- Property TypeSingle Family
- StatusBuy
- Added5 weeks ago
- Bedrooms4
- Bathrooms3
- Area0 sq. ft.
- DirectionNo Data
- Added On07 May 2024
Property Overview
Great location, close to amenities and within walking distance of the downtown core of beautiful Heritage Perth. This lovely 2 story 3 bedroom home has so much to offer. The front step leads you into an enclosed porch before entering the foyer. The living room is on the right and off the living room is a 3 season sunroom. Adjacent to the living room is the oversized kitchen with a center inland, loads of storage & eating area. Just off the kitchen is the main floor laundry & 1 pc bath. Access to the basement is off the kitchen as well and is perfect for storage. Upstairs you have 3 generous bedrooms a 4 pc bath. Live in the main house & rent out the 1 bedroom granny suite or as 4th bedroom & extra living space with inside access from the main house. Many updates over the last 5 yrs include windows & doors 4 yrs aprx., steel roof June 2023 approx., nat. gas HWT, furnace & c/a 2017 aprx., vinyl siding 3-5 yrs old aprx., garage less than 5 yrs aprx. (id:51532)
Tags
| Property Summary |
|---|
| Building |
|---|
| Land |
|---|
| Level | Rooms | Dimensions |
|---|---|---|
| Second level | Other | 11'11" x 3'5" |
| 4pc Bathroom | 9'4" x 7'11" | |
| Bedroom | 14'9" x 7'2" | |
| Bedroom | 14'7" x 9'0" | |
| Primary Bedroom | 11'10" x 10'9" | |
| Bedroom | 14'8" x 11'1" | |
| 4pc Bathroom | 4'1" x 6'3" | |
| Main level | Foyer | 6'7" x 4'7" |
| Other | 14'4" x 7'8" | |
| Living room | 14'4" x 13'1" | |
| Dining room | 12'4" x 8'6" | |
| Kitchen | 12'8" x 12'4" | |
| Kitchen | 14'10" x 11'1" | |
| Living room | 11'1" x 9'9" |
| Features | |||||
|---|---|---|---|---|---|
| Detached Garage | Oversize | Gravel | |||
| Surfaced | Refrigerator | Microwave | |||
| Stove | Washer | Low | |||
| Central air conditioning | |||||
































