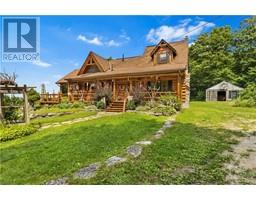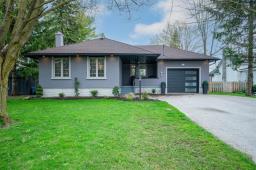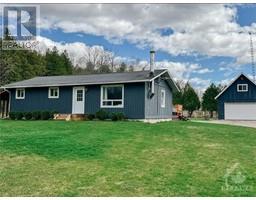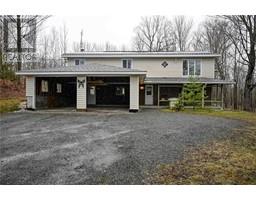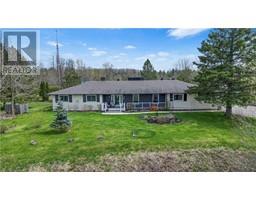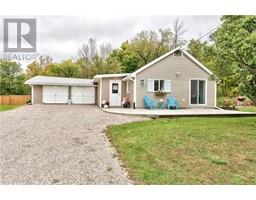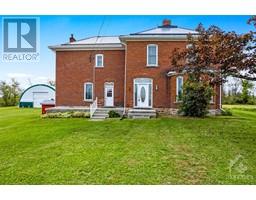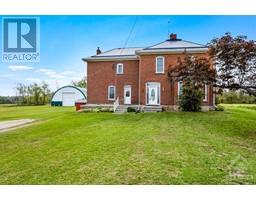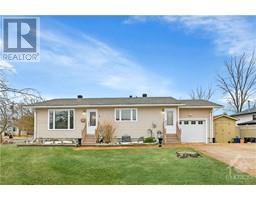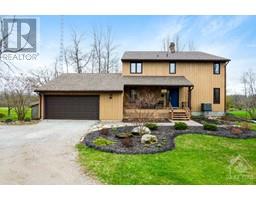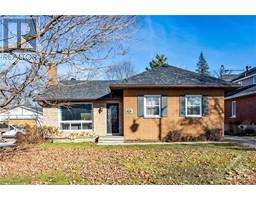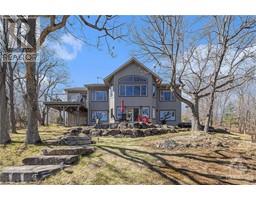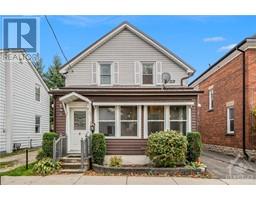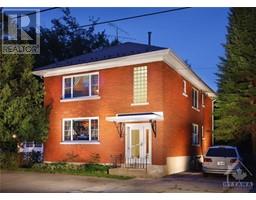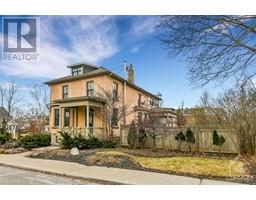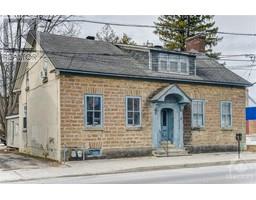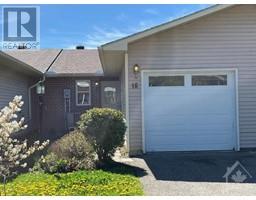407 ALTHORPE ROAD N/A, Perth, Ontario, CA
Address: 407 ALTHORPE ROAD, Perth, Ontario
Summary Report Property
- MKT ID1388919
- Building TypeHouse
- Property TypeSingle Family
- StatusBuy
- Added2 weeks ago
- Bedrooms3
- Bathrooms2
- Area0 sq. ft.
- DirectionNo Data
- Added On01 May 2024
Property Overview
Discover rural living at its finest in this meticulously maintained 3-bedroom, 2-bathroom bungalow where true pride of ownership is evident. This beautifully updated home offers a stunning kitchen with direct access onto the back deck, ideal for entertaining on those warm summer days. The main floor features a spacious open-concept living/dining area, a functional 4-piece bathroom, and three comfortably sized bedrooms. Descend to the lower level, where a bright and welcoming rec room beckons, complete with a cozy fireplace to warm those chilly winter nights. Additionally, the lower level features a convenient 2-piece bathroom, laundry room and walkout. Outside you will discover a well-manicured yard, complete with a double-car detached garage. This property is within close proximity to the beautiful Christie Lake being only minutes away, Perth is just a short 15 minute commute and Ottawa is just over an hour commute. (id:51532)
Tags
| Property Summary |
|---|
| Building |
|---|
| Land |
|---|
| Level | Rooms | Dimensions |
|---|---|---|
| Basement | Recreation room | 42'3” x 22'9” |
| Laundry room | 9'1” x 12'1” | |
| 2pc Bathroom | 6'2” x 4'10” | |
| Utility room | 19'10” x 11'5” | |
| Main level | Kitchen | 9'1” x 11'9” |
| Dining room | 12'6” x 9'5” | |
| Living room | 16'8” x 11'0” | |
| Primary Bedroom | 12'8” x 11'3” | |
| Bedroom | 11'4” x 11'5” | |
| Bedroom | 9'11” x 11'2” | |
| 4pc Bathroom | 5'0” x 7'10” |
| Features | |||||
|---|---|---|---|---|---|
| Flat site | Detached Garage | Refrigerator | |||
| Dishwasher | Dryer | Microwave | |||
| Stove | Washer | Central air conditioning | |||































