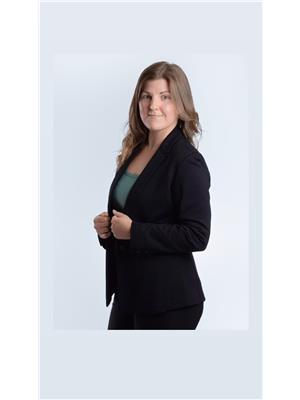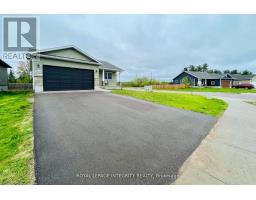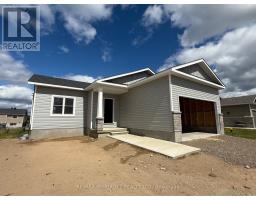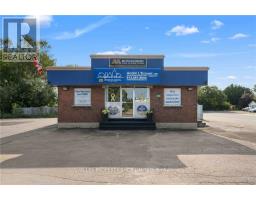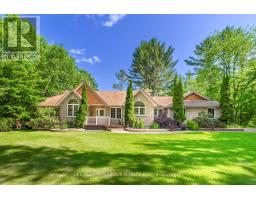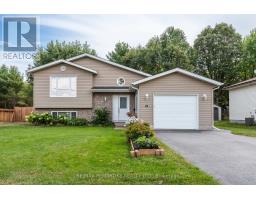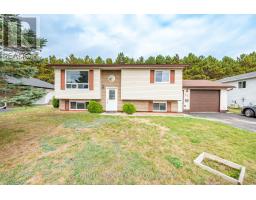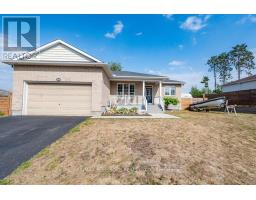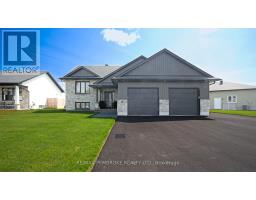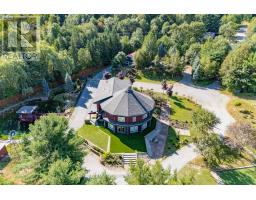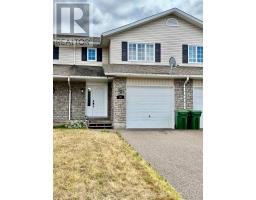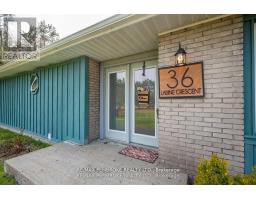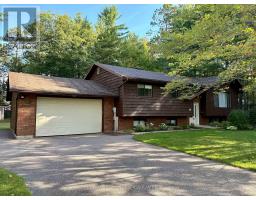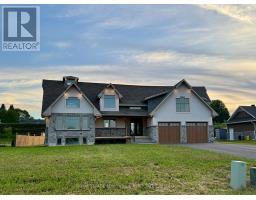3 MORNING STAR STREET, Petawawa, Ontario, CA
Address: 3 MORNING STAR STREET, Petawawa, Ontario
Summary Report Property
- MKT IDX12453324
- Building TypeHouse
- Property TypeSingle Family
- StatusBuy
- Added1 days ago
- Bedrooms5
- Bathrooms2
- Area1100 sq. ft.
- DirectionNo Data
- Added On09 Oct 2025
Property Overview
More professional photos to follow later today! Where family, function and heart come together. A home that perfectly blends comfort, practicality, and pride of ownership throughout. Welcome to 3 Morning Star Street. Nestled in one of Petawawa's most sought after neighbourhoods, this impeccably cared for home has been loved by its original owners since day one, and that devotion shows in every detail from the very moment you pull into the driveway with welcoming curb appeal that hints at the care within. Beyond the large foyer, the main floor gifts you with a flood of light, hardwood flooring & a family functional layout. Boasting 3 well sized bedrooms with large closets, a full bathroom and a well thought out kitchen that gives a large island and ample cabinetry with pull out drawers for convenience. The small details make the biggest difference! The lower level offers a sprawling family room and gives a comfortable atmosphere with a gas fireplace. Also giving 2 additional large bedrooms for guests or growing families, a second full bathroom and plenty of storage to keep life tidy and organized. Enjoy the fully fenced in backyard, lined with mature hedges for added privacy and seclusion; a cherished space where moments become lasting memories and morning coffee tastes better under the open sky. 24 hour irrevocable on all offers. (id:51532)
Tags
| Property Summary |
|---|
| Building |
|---|
| Land |
|---|
| Level | Rooms | Dimensions |
|---|---|---|
| Lower level | Bedroom | 3.75 m x 3.78 m |
| Bedroom | 3.75 m x 3.4 m | |
| Family room | 4.62 m x 7.16 m | |
| Main level | Foyer | 5 m x 1.98 m |
| Living room | 4.49 m x 3.75 m | |
| Kitchen | 3.78 m x 3.07 m | |
| Dining room | 3.78 m x 3.07 m | |
| Primary Bedroom | 3.68 m x 3.73 m | |
| Bedroom | 3.07 m x 3.73 m | |
| Bedroom | 3.07 m x 2.46 m |
| Features | |||||
|---|---|---|---|---|---|
| Attached Garage | Garage | Garage door opener remote(s) | |||
| Water Heater | Blinds | Dishwasher | |||
| Microwave | Stove | Refrigerator | |||
| Central air conditioning | Fireplace(s) | ||||















