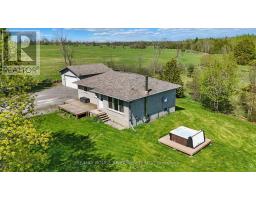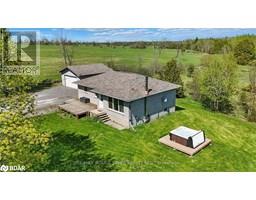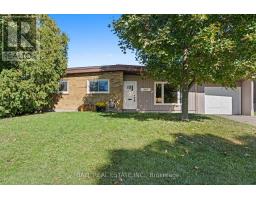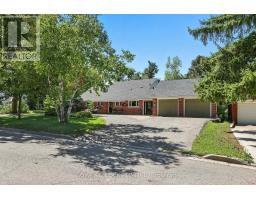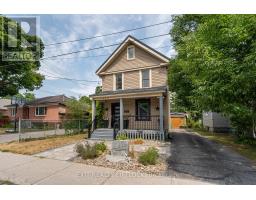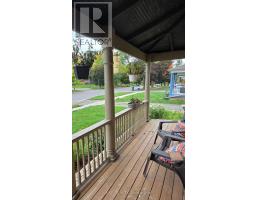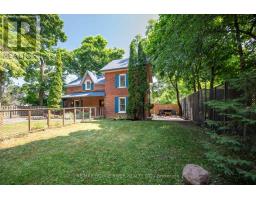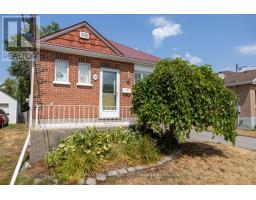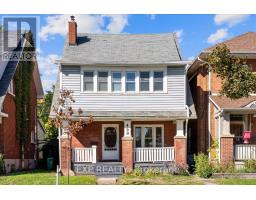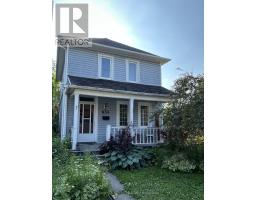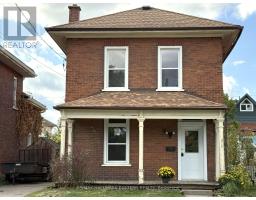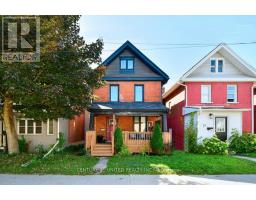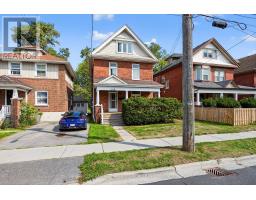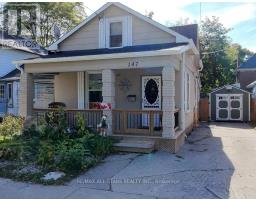222 - 475 PARKHILL ROAD W, Peterborough (Town Ward 3), Ontario, CA
Address: 222 - 475 PARKHILL ROAD W, Peterborough (Town Ward 3), Ontario
Summary Report Property
- MKT IDX12140598
- Building TypeApartment
- Property TypeSingle Family
- StatusBuy
- Added9 weeks ago
- Bedrooms3
- Bathrooms2
- Area1400 sq. ft.
- DirectionNo Data
- Added On01 Sep 2025
Property Overview
Spacious updated 3 bedroom Condo at Jackson Park Villa's, great North Central location close to parks & trails, Jackson's Creek, shopping & PRHC! One of the largest suites in the building. You'll love the new custom kitchen with recessed cabinet doors, thoughtful layout with tonnes of counter space, coffee station + 4 appliances, large breakfast bar area overlooking the huge dining room that will fit your full dining suite & china cabinets, open concept to the living room with a walkout to one of the balconies - new flooring throughout. 1573 sq ft (per floor plans), two large covered balconies to enjoy, with an additional one off the primary suite. Freshly remodeled 3pc ensuite off the primary bedroom with a large walk-in shower. New vanity in the main 4pc bath, lots of closets and storage, updated light fixtures, in-suite laundry room with washer & dryer + room for a deep freezer or extra storage. 1 Parking spot included, additional spot currently rented for $20 per month. Two dogs or cats permitted (up to 30lbs) . Adult smoke free building. Enjoy a stress-free Condo lifestyle! Virtual Tour, floor plans, mapping & full photo gallery under the multi-media link. (id:51532)
Tags
| Property Summary |
|---|
| Building |
|---|
| Land |
|---|
| Level | Rooms | Dimensions |
|---|---|---|
| Second level | Kitchen | 3.76 m x 3.59 m |
| Living room | 6.54 m x 4.94 m | |
| Dining room | 4.46 m x 3.14 m | |
| Primary Bedroom | 5.04 m x 4.31 m | |
| Bedroom 2 | 4.39 m x 2.52 m | |
| Bedroom 3 | 3.63 m x 3.03 m | |
| Bathroom | 2.48 m x 1.8 m | |
| Bathroom | 2.48 m x 1.55 m | |
| Foyer | 2.75 m x 2.07 m | |
| Laundry room | 3.5 m x 1.96 m |
| Features | |||||
|---|---|---|---|---|---|
| Balcony | Level | In suite Laundry | |||
| No Garage | Blinds | Dishwasher | |||
| Dryer | Microwave | Stove | |||
| Washer | Refrigerator | Wall unit | |||
| Recreation Centre | Party Room | Visitor Parking | |||
| Separate Heating Controls | Storage - Locker | ||||















































