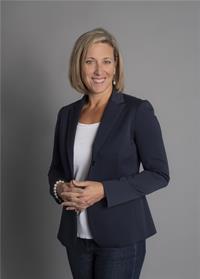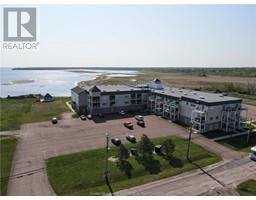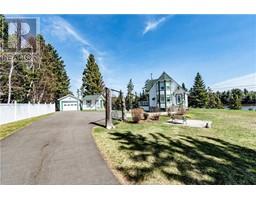17 Leo Emile ST, Petit Cap, New Brunswick, CA
Address: 17 Leo Emile ST, Petit Cap, New Brunswick
Summary Report Property
- MKT IDM157316
- Building TypeHouse
- Property TypeSingle Family
- StatusBuy
- Added11 weeks ago
- Bedrooms3
- Bathrooms3
- Area2370 sq. ft.
- DirectionNo Data
- Added On14 Feb 2024
Property Overview
Welcome to Your Coastal Oasis in Petit Cap! Nestled along the picturesque shores of Petit Cap, this exquisite 2-storey home is a dream come true for those seeking a home near the ocean. Boasting breathtaking water views & access to a sandy beach down the street, this charming home offers the perfect blend of tranquility & convenience. Step inside to discover a beautifully renovated interior flooded with natural light, showcasing a spacious living room with a cozy fireplace, ideal for relaxing with loved ones. The kitchen features ample cupboards, a convenient peninsula & radiant sunshine streaming through the windows. The dining room offers a bright & airy space for hosting gatherings with friends & family. Remainder of main level offers 3 PC bath, mud room with laundry & access to double garage. Upstairs, the spacious primary bedroom has good sized walk-in closet & cheater door leading to the luxurious 4-piece ensuite bath with Jacuzzi tub. Remainder of 2nd level offers 2 other bedrooms, 3 pc bath with custom shower & den. Basement is partially finished. Other features include: metal roof, 2 mini splits, generator ready, front verandah, back deck & much more. Don't delay, contact your real estate professional to schedule your private viewing to this coastal retreat. (id:51532)
Tags
| Property Summary |
|---|
| Building |
|---|
| Level | Rooms | Dimensions |
|---|---|---|
| Second level | Sitting room | 13.2x9.4 |
| Bedroom | 9.11x9.8 | |
| Bedroom | 8.5x9.8 | |
| Bedroom | 17x13.11 | |
| Other | 3.9x13.11 | |
| 3pc Bathroom | 8.5x7.3 | |
| 4pc Bathroom | 10.6x9.8 | |
| Basement | Family room | 14.5x10.4 |
| Utility room | 11x8.9 | |
| Storage | 11.3x11 | |
| Storage | 7.1x23.1 | |
| Main level | Kitchen | 11x10 |
| Dining room | 10x9.4 | |
| Living room | 13.8x16.7 | |
| 4pc Bathroom | 4.10x8.7 | |
| Mud room | 7.8x8.7 |
| Features | |||||
|---|---|---|---|---|---|
| Paved driveway | Attached Garage(2) | Air exchanger | |||
| Central air conditioning | |||||



















































