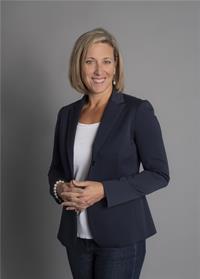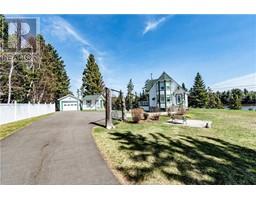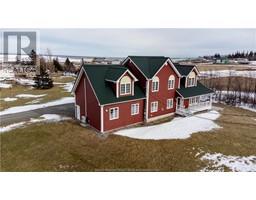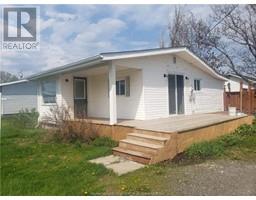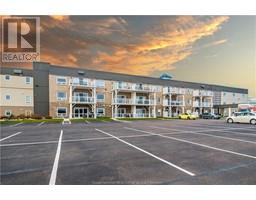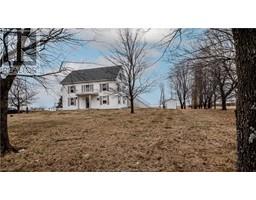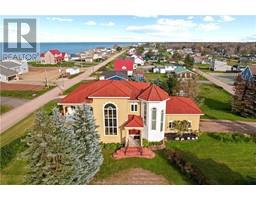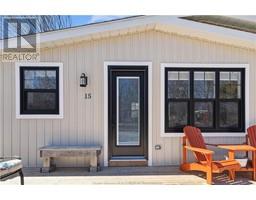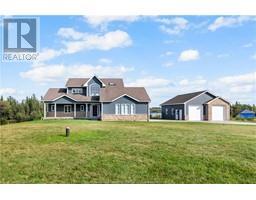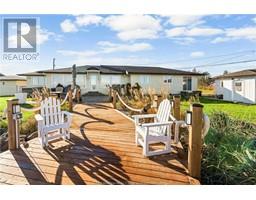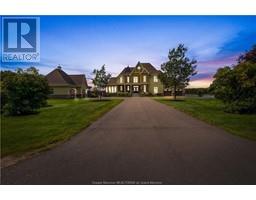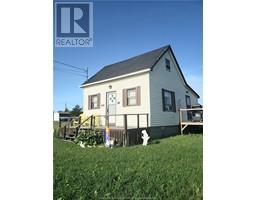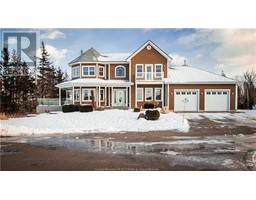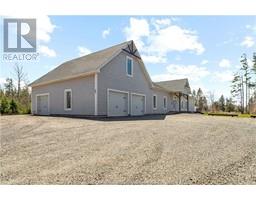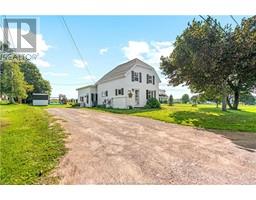69 Cap Bimet BLVD Unit#101, Grand-Barachois, New Brunswick, CA
Address: 69 Cap Bimet BLVD Unit#101, Grand-Barachois, New Brunswick
Summary Report Property
- MKT IDM155339
- Building TypeApartment
- Property TypeSingle Family
- StatusBuy
- Added31 weeks ago
- Bedrooms2
- Bathrooms2
- Area1339 sq. ft.
- DirectionNo Data
- Added On29 Sep 2023
Property Overview
Are you looking for waterfront maintenance free living or summer home? If so, unit 101 at Le Rivage needs to be considered. This main floor unit facing water & beach is sure to please. Completely renovated & awaiting new owners. The open concept floor plan is ideal for entertaining or enjoying the breathtaking water view from anywhere. Dream kitchen is sure to please the chef of the family; lots of cupboards for storage; breakfast nook; coffee/wine bar & storage adds a nice touch; quartz counters & ceramic backsplash with stainless appliances completes the sleek look. Unit offers 2 bedrooms, which includes primary with walk-in closet & 3 pc ensuite, and additional 3 PC bath with soaker tub. Enjoy the sunrise or the peaceful view of the beach from your covered deck. Other features include: mini split for climate control, new flooring throughout, new doors & trims, new light fixtures, heated floors in bathrooms & much more. Dont delay, contact your real estate professional to schedule your private viewing. (id:51532)
Tags
| Property Summary |
|---|
| Building |
|---|
| Level | Rooms | Dimensions |
|---|---|---|
| Main level | Storage | 5.11x14.8 |
| Other | 8.7x6.11 | |
| Bedroom | 12.4x14.8 | |
| 3pc Ensuite bath | Measurements not available | |
| Bedroom | 14.1x12.7 | |
| 3pc Bathroom | Measurements not available | |
| Living room | 16.8x15.1 | |
| Dining room | 13.5x10.3 | |
| Kitchen | 17.6x15.1 |
| Features | |||||
|---|---|---|---|---|---|
| Central island | Paved driveway | Air exchanger | |||
| Central air conditioning | Street Lighting | ||||



















































