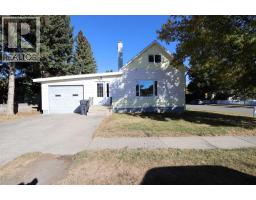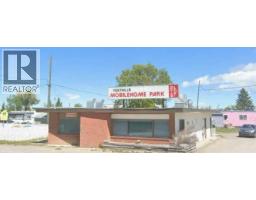569 Charlotte Street, Pincher Creek, Alberta, CA
Address: 569 Charlotte Street, Pincher Creek, Alberta
Summary Report Property
- MKT IDA2251134
- Building TypeHouse
- Property TypeSingle Family
- StatusBuy
- Added1 days ago
- Bedrooms3
- Bathrooms2
- Area962 sq. ft.
- DirectionNo Data
- Added On28 Aug 2025
Property Overview
Located on sheltered, quiet Charlotte Street, this property is a must see. The three-bedroom, two-bathroom bungalow has a perfect floorplan for a growing family. A good sized kitchen with breakfast bar and gas range looks out over the welcoming back yard. The open floor plan and large windows make a bright, welcoming space. Two bedrooms and a four piece bathroom round out the main floor. If you don't need the space on the lower level, a separate entrance provides great potential to suite this level. The lower level was recently updated with a cozy family room, large bedroom, and three-piece ensuite bathroom. All you would need to add is a small kitchenette and it would be ready to go. The property has a great fully fenced yard that backs on to the Lions Park, with the popular walking path along Pincher Creek right behind the park. Blown-in insulation was added to the attic a few years ago, and there is room to park four vehicles off-street on the concrete driveway. Call your favourite REALTOR® to see this great home today! (id:51532)
Tags
| Property Summary |
|---|
| Building |
|---|
| Land |
|---|
| Level | Rooms | Dimensions |
|---|---|---|
| Lower level | 3pc Bathroom | 11.25 Ft x 6.92 Ft |
| Primary Bedroom | 10.42 Ft x 17.42 Ft | |
| Recreational, Games room | 22.00 Ft x 20.25 Ft | |
| Laundry room | 11.08 Ft x 10.25 Ft | |
| Main level | Bedroom | 8.08 Ft x 10.08 Ft |
| Bedroom | 11.50 Ft x 10.58 Ft | |
| 4pc Bathroom | 8.08 Ft x 5.08 Ft | |
| Dining room | 11.58 Ft x 8.33 Ft | |
| Kitchen | 13.33 Ft x 11.17 Ft | |
| Living room | 19.08 Ft x 19.67 Ft |
| Features | |||||
|---|---|---|---|---|---|
| No Smoking Home | Concrete | Other | |||
| Refrigerator | Dishwasher | Stove | |||
| Microwave | Window Coverings | Washer & Dryer | |||
| None | |||||



















































