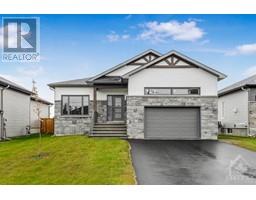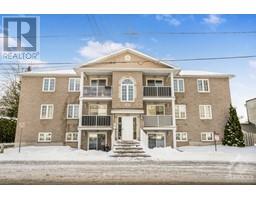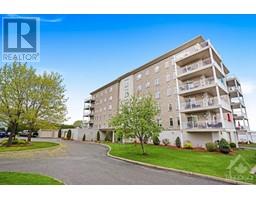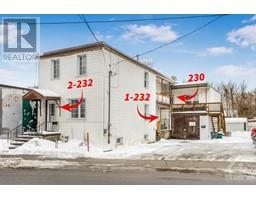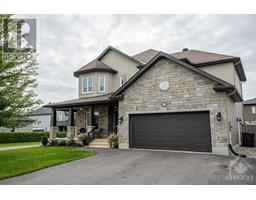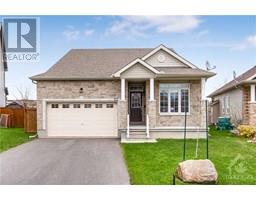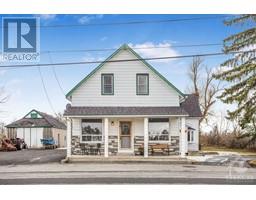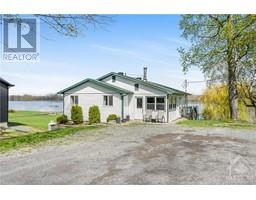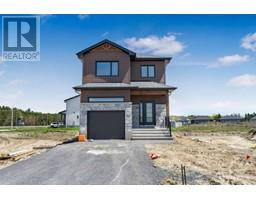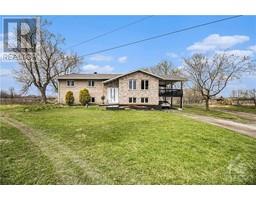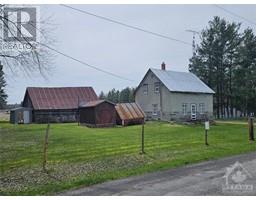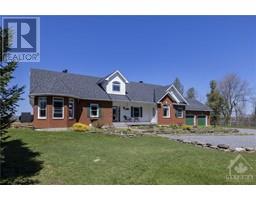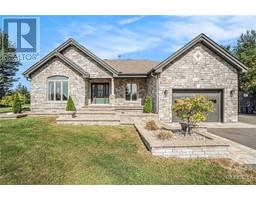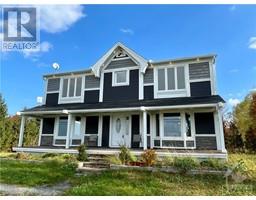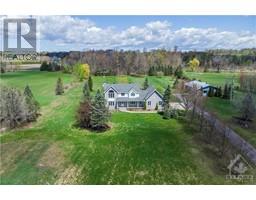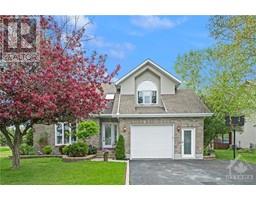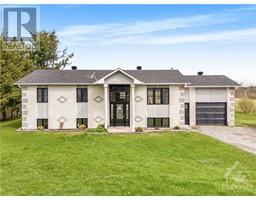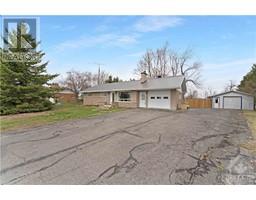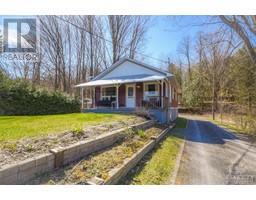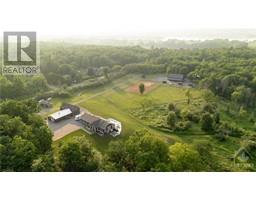185 DU COMTE ROAD UNIT#106B PLANTAGENET, Plantagenet, Ontario, CA
Address: 185 DU COMTE ROAD UNIT#106B, Plantagenet, Ontario
Summary Report Property
- MKT ID1386064
- Building TypeApartment
- Property TypeSingle Family
- StatusBuy
- Added2 weeks ago
- Bedrooms2
- Bathrooms1
- Area0 sq. ft.
- DirectionNo Data
- Added On04 May 2024
Property Overview
Welcome to Unit 106B - 185 Du Comte Rd, Plantagenet. Main Floor Condo - NO Stairs! This is your chance to own this Lovely and affordable 2 bedroom - 1 bath condo in the village of Plantagenet, steps from the river. Open concept living and dining room area is spacious and bright. Both bedrooms have good size closets and large windows. The bathroom and laundry are combined. The kitchen has plenty of counter space and cupboards with large window above the sink overlooking the backyard. Outdoor terrace, is perfect for bbq's and there is enough space for outdoor storage and patio furniture. Updates includes: Renovated kitchen, fully painted throughout, newer laminate floors throughout, Hot Water tank (2020). **1 assigned Parking conveniently located (#106B). Hydro: approx. $158/month, Water & Sewers: approx. $65/month. Extremely well maintained. BOOK YOUR PRIVATE SHOWING!!! (id:51532)
Tags
| Property Summary |
|---|
| Building |
|---|
| Land |
|---|
| Level | Rooms | Dimensions |
|---|---|---|
| Main level | Kitchen | 14’6” x 8’8” |
| Bedroom | 8’7” x 10’9” | |
| Dining room | 6’6” x 8’7” | |
| Living room | 10’5” x 12’5” | |
| Primary Bedroom | 10’9” x 13’2” | |
| Pantry | Measurements not available |
| Features | |||||
|---|---|---|---|---|---|
| Surfaced | Visitor Parking | Dishwasher | |||
| Dryer | Hood Fan | Washer | |||
| None | Laundry - In Suite | ||||



























