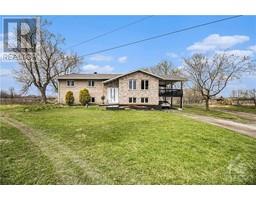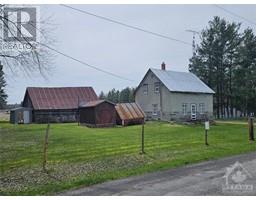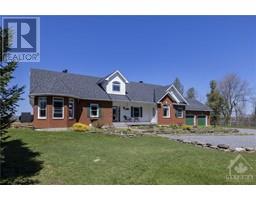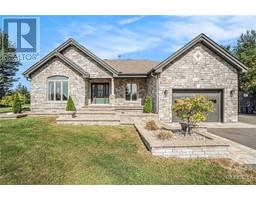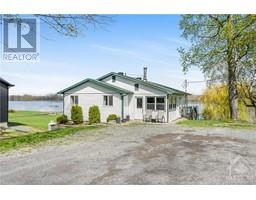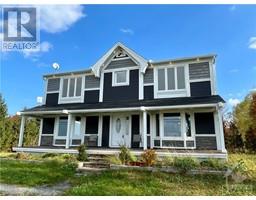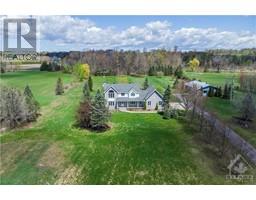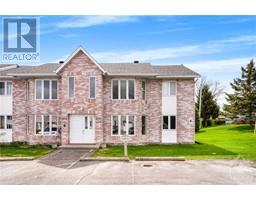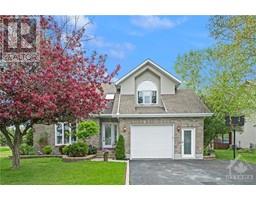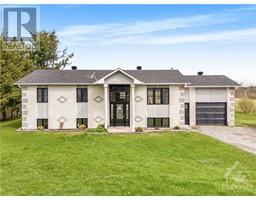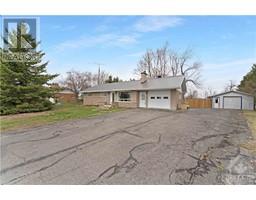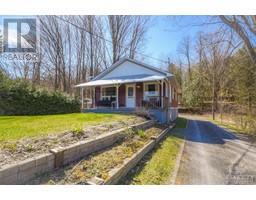197 BOUNDARY ROAD Plantagenet, Plantagenet, Ontario, CA
Address: 197 BOUNDARY ROAD, Plantagenet, Ontario
Summary Report Property
- MKT ID1349950
- Building TypeHouse
- Property TypeAgriculture
- StatusBuy
- Added35 weeks ago
- Bedrooms4
- Bathrooms2
- Area0 sq. ft.
- DirectionNo Data
- Added On07 Sep 2023
Property Overview
Step into a realm of elegance & tranquility at Lac Georges in picturesque Prescott Russell east of Ottawa. This stunning hobby-farm combines luxury, comfort, & the beauty of nature. Large 4 BR bungalow(2019-built) w/lower lvl walk-out. Approx. 3,000sqft. 2 car garage w/staircase to lower lvl. Bright, open concept main lvl w/ gas FP, wide plank flooring, vaulted ceiling w/ wooden beams. Chef's kitchen w/quartz counter tops, gas stove, walk-in pantry & centre island. DR leads to balcony offering views of fields & treetops. Heated, inground salt water pool w/glass enclosure. Generac generator offering peace of mind. 54 acres. Horse stable(2008-built), fenced yard, the stable's 2nd floor offers living quarters w/ 2 full bedrooms, washroom & living area. Enjoy activities on cleared trails incl. hiking, snowshoeing, horseback riding, ATV. Lake w/river access offers fishing, boating & jet skiing. High quality chicken coop can provide fresh eggs from your own flock. Don't miss the video! (id:51532)
Tags
| Property Summary |
|---|
| Building |
|---|
| Land |
|---|
| Level | Rooms | Dimensions |
|---|---|---|
| Lower level | Recreation room | 15'5" x 13'7" |
| Family room | 16'6" x 14'4" | |
| Bedroom | 16'5" x 11'6" | |
| Bedroom | 16'5" x 12'7" | |
| 3pc Ensuite bath | 9'7" x 4'9" | |
| Main level | Kitchen | 12'7" x 11'8" |
| Living room | 16'11" x 16'5" | |
| Dining room | 16'5" x 10'2" | |
| 6pc Ensuite bath | 11'11" x 9'8" | |
| Primary Bedroom | 15'8" x 14'8" | |
| Bedroom | 16'5" x 11'6" | |
| Foyer | 10'5" x 7'0" |
| Features | |||||
|---|---|---|---|---|---|
| Treed | Wooded area | Farm setting | |||
| Attached Garage | Refrigerator | Dishwasher | |||
| Dryer | Hood Fan | Stove | |||
| Washer | Central air conditioning | ||||
































