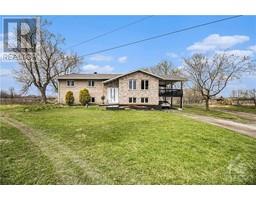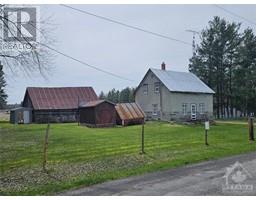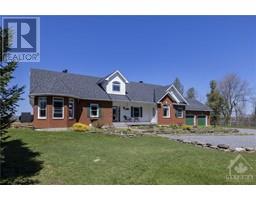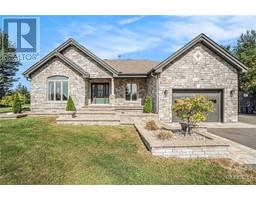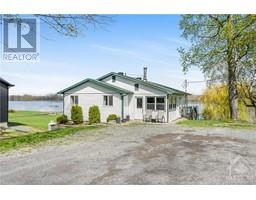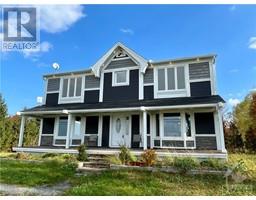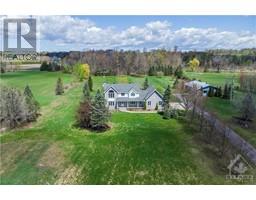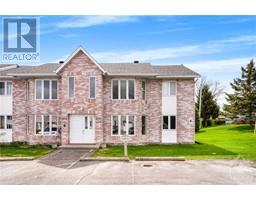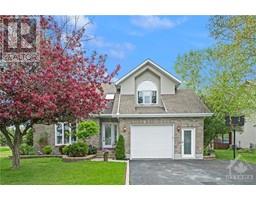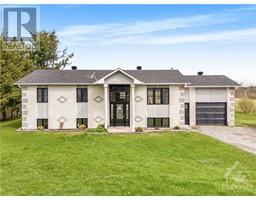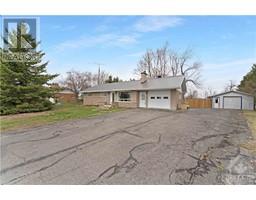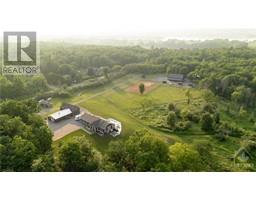80 LECLAIR RD W ROAD Lake George, Plantagenet, Ontario, CA
Address: 80 LECLAIR RD W ROAD, Plantagenet, Ontario
Summary Report Property
- MKT ID1387795
- Building TypeHouse
- Property TypeSingle Family
- StatusBuy
- Added1 weeks ago
- Bedrooms2
- Bathrooms2
- Area0 sq. ft.
- DirectionNo Data
- Added On06 May 2024
Property Overview
A unique 2 bedroom Gem with access to Lake George! Built in 2013 on a deep L shaped lot. The main floor offers open concept with a spacious living room, dining and quaint kitchen. A lovely master bedroom with wall to wall custom closet & a convenient full bathroom with laundry combo. The fully finished basement includes a 2nd bedroom and 3pc bathroom, a wood burning fireplace in the family room and finally a storage/utility room. Enjoy the outdoors in the screened in porch overlooking the private backyard with mature trees or take a peek at the lakeview on the covered front porch. 20x28 ft garage is perfect for the hobbyist with heated radiant floors. A small shed used as a sugar shack! Lake George is great for fishing, kayaking & boating. There is a small channel access to the Ottawa River. Located on a private road with $200/year assoc fee for road maintenance & snow removal. Enjoy all the waterfront privileges without the extra maintenance! 24 hours irrevocable on all offers (id:51532)
Tags
| Property Summary |
|---|
| Building |
|---|
| Land |
|---|
| Level | Rooms | Dimensions |
|---|---|---|
| Lower level | 3pc Bathroom | Measurements not available |
| Bedroom | 12'0" x 10'0" | |
| Family room | 20'0" x 16'0" | |
| Utility room | Measurements not available | |
| Storage | Measurements not available | |
| Main level | Foyer | Measurements not available |
| Kitchen | 9'0" x 8'0" | |
| Eating area | 9'0" x 8'0" | |
| Living room | 18'0" x 11'0" | |
| Primary Bedroom | 11'0" x 10'0" | |
| Full bathroom | Measurements not available | |
| Laundry room | Measurements not available |
| Features | |||||
|---|---|---|---|---|---|
| Automatic Garage Door Opener | Detached Garage | Gravel | |||
| Surfaced | Refrigerator | Dryer | |||
| Hood Fan | Stove | Washer | |||
| None | |||||
































