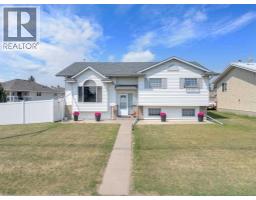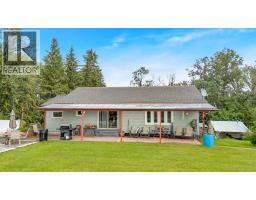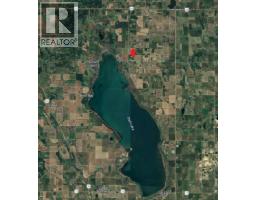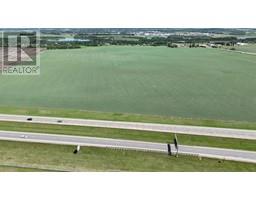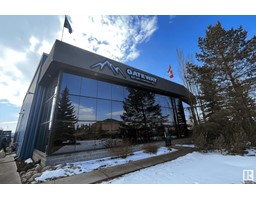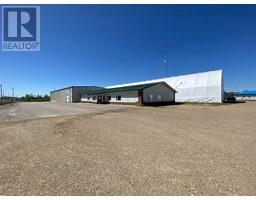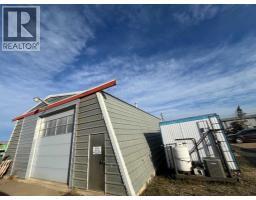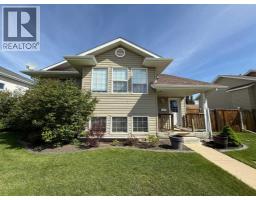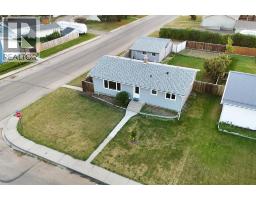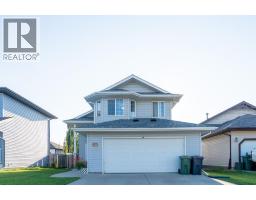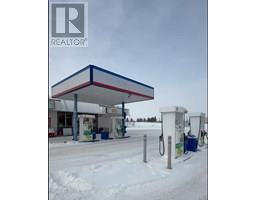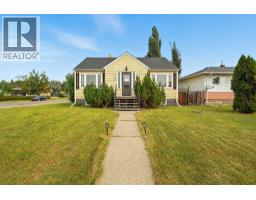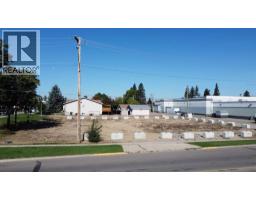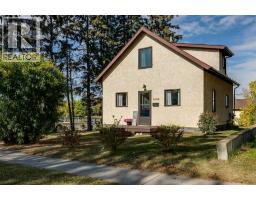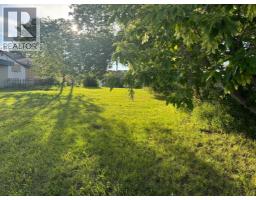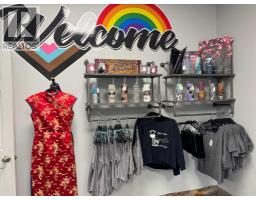4205, 45 Street Riverside, Ponoka, Alberta, CA
Address: 4205, 45 Street, Ponoka, Alberta
Summary Report Property
- MKT IDA2260937
- Building TypeHouse
- Property TypeSingle Family
- StatusBuy
- Added6 days ago
- Bedrooms2
- Bathrooms1
- Area662 sq. ft.
- DirectionNo Data
- Added On30 Sep 2025
Property Overview
This bungalow has been extensively renovated and is on a tree-lined street in Riverside. Upgrades include new interior paint, light fixtures, 2 new exterior doors, new hot water tank (2018), vinyl siding, new vinyl windows thru out (2024) and new shingles (2022). The new windows are large and create ambient light in everyroom. The kitchen is spacious and includes all appliances. There are 2 bedrooms on the main floor, providing one level living. There is also a 4 piece remodeled bathroom that includes a new vanity and toilet. The large back entry with laundry located here keep everything easy and tidy. The west facing deck are private and made for sun bathing. The mature landscaping make it all very private. A back alley would make a perfect entrance for the gargae you are dreaming of. Located close to parks, walking paths and the river. Are you an INVESTOR or want to get into the rental game, this home was recently rented for $1400. 00 excluding utilities (id:51532)
Tags
| Property Summary |
|---|
| Building |
|---|
| Land |
|---|
| Level | Rooms | Dimensions |
|---|---|---|
| Main level | Bedroom | 10.00 Ft x 7.75 Ft |
| Bedroom | 7.00 Ft x 10.50 Ft | |
| 4pc Bathroom | 4.92 Ft x 7.58 Ft | |
| Living room/Dining room | 21.17 Ft x 15.42 Ft | |
| Laundry room | 7.58 Ft x 11.58 Ft |
| Features | |||||
|---|---|---|---|---|---|
| Back lane | None | Refrigerator | |||
| Oven - Electric | Dishwasher | Stove | |||
| Washer & Dryer | None | ||||







