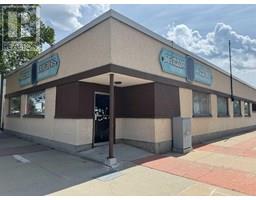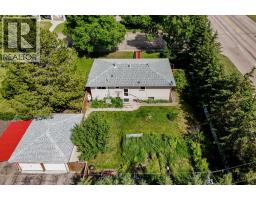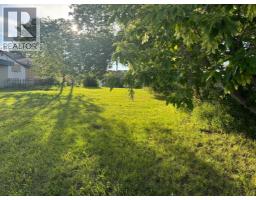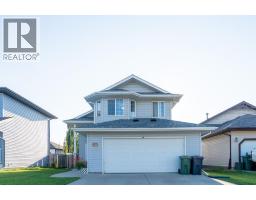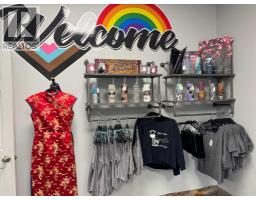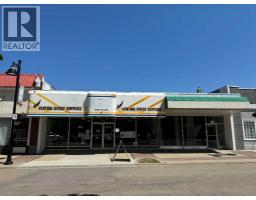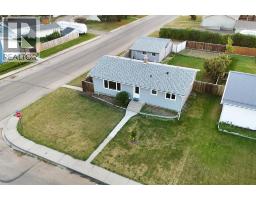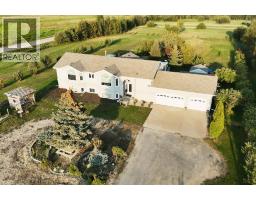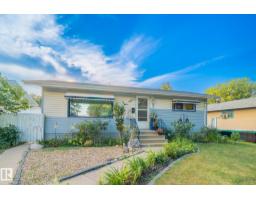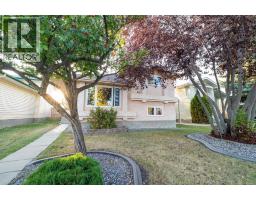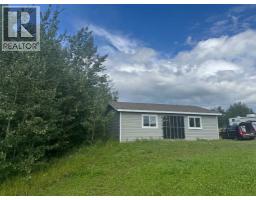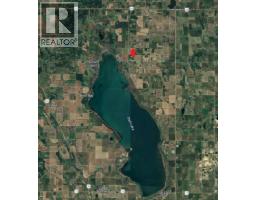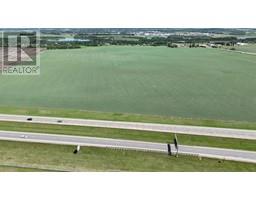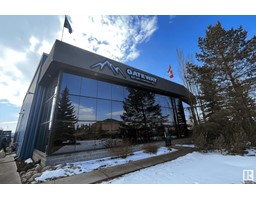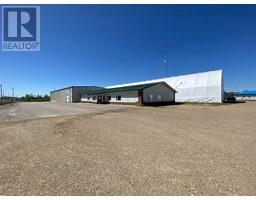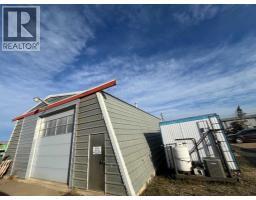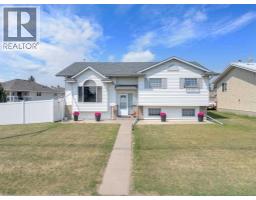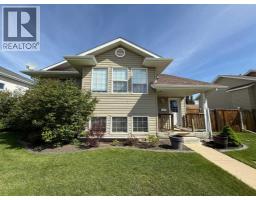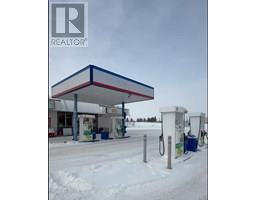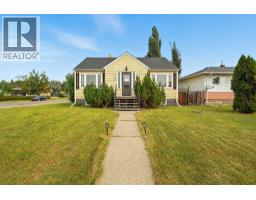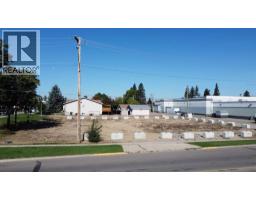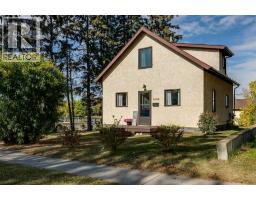5002 55 Avenue Central Ponoka, Ponoka, Alberta, CA
Address: 5002 55 Avenue, Ponoka, Alberta
Summary Report Property
- MKT IDA2260924
- Building TypeHouse
- Property TypeSingle Family
- StatusBuy
- Added6 days ago
- Bedrooms1
- Bathrooms2
- Area890 sq. ft.
- DirectionNo Data
- Added On03 Oct 2025
Property Overview
Welcome to the heart of Ponoka, where this updated bungalow proves that good things really do come in smaller packages. With 890 sq ft of thoughtful living space, this home offers comfort, charm, and just enough room to make it your own.Step inside to find fresh flooring, new paint, updated lighting and switches, and crisp baseboards that give the space a modern, welcoming feel. The kitchen has been refreshed and is ready for everything from weekday meals to weekend baking projects. A bright living room invites you to relax, while the main bedroom offers a surprising bonus—a spacious walk-in closet. The main floor laundry adds everyday convenience, and the full bathroom keeps things simple.Downstairs, the lower level includes a half bath and plenty of potential—whether you dream of a hobby area, workout space, or cozy den.Outside, the 6,000 sq ft lot gives you room to breathe. A heated detached garage keeps your car warm in the winter and doubles as a workshop for projects year-round. The backyard is the perfect canvas for gardens, gatherings, or a quiet retreat with your favourite book.This central location is close to playgrounds, walking and biking trails, the river, a dog park, and local shops. Downsizers will love the easy maintenance, and first-time buyers will appreciate the chance to move in and enjoy while still having the freedom to personalize.If you’ve been looking for a cozy, well-kept place in a friendly community, this bungalow might just be the perfect fit. (id:51532)
Tags
| Property Summary |
|---|
| Building |
|---|
| Land |
|---|
| Level | Rooms | Dimensions |
|---|---|---|
| Basement | 2pc Bathroom | .00 Ft x .00 Ft |
| Main level | 4pc Bathroom | .00 Ft x .00 Ft |
| Primary Bedroom | 9.08 Ft x 15.67 Ft | |
| Dining room | 12.17 Ft x 7.83 Ft | |
| Foyer | 11.83 Ft x 5.83 Ft | |
| Kitchen | 16.33 Ft x 12.58 Ft | |
| Living room | 13.25 Ft x 12.42 Ft |
| Features | |||||
|---|---|---|---|---|---|
| See remarks | Back lane | Detached Garage(1) | |||
| Refrigerator | Dishwasher | Stove | |||
| Hood Fan | Washer & Dryer | None | |||
























