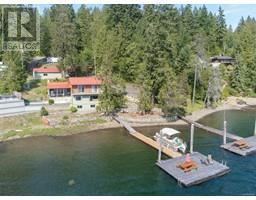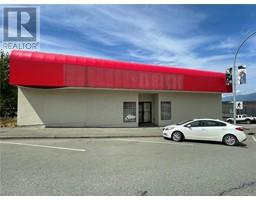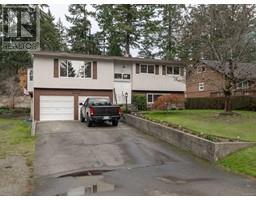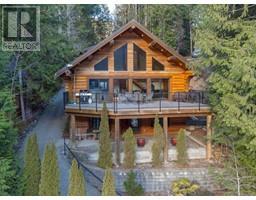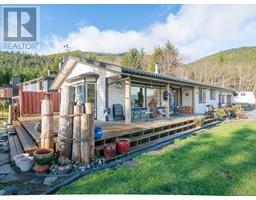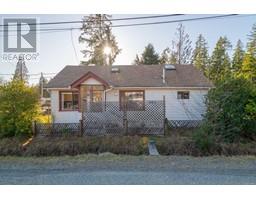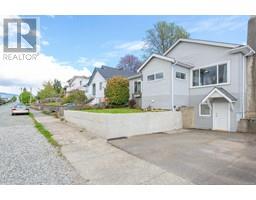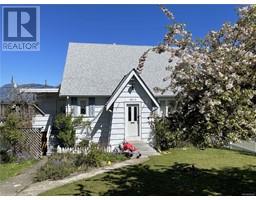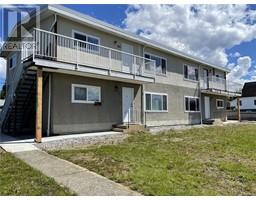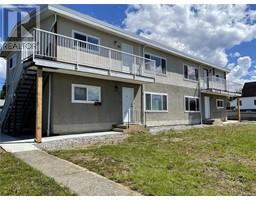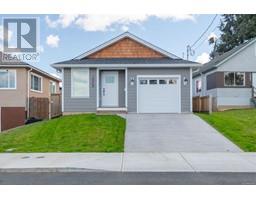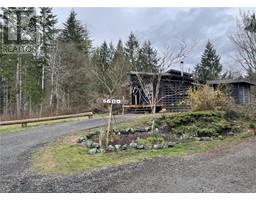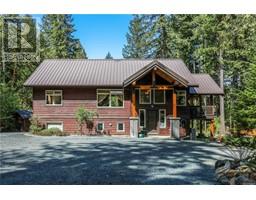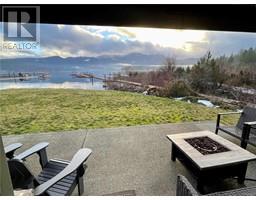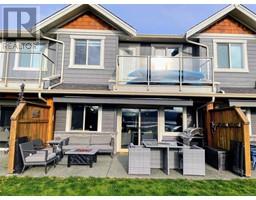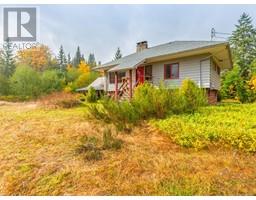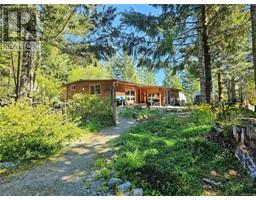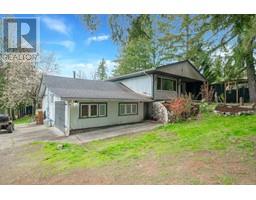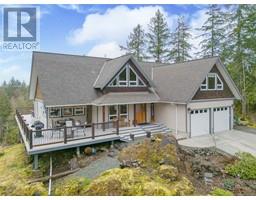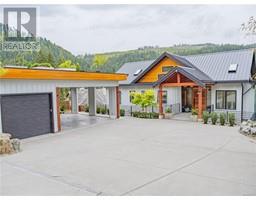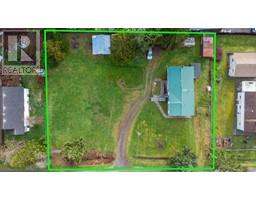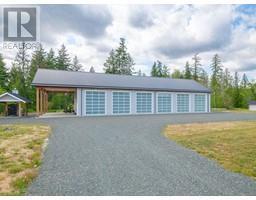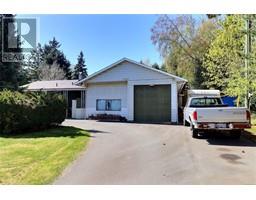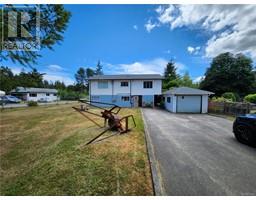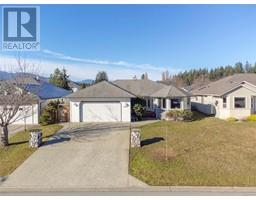10672 Taylor Arm Dr Sproat Lake, Port Alberni, British Columbia, CA
Address: 10672 Taylor Arm Dr, Port Alberni, British Columbia
Summary Report Property
- MKT ID963000
- Building TypeHouse
- Property TypeSingle Family
- StatusBuy
- Added1 weeks ago
- Bedrooms6
- Bathrooms4
- Area3821 sq. ft.
- DirectionNo Data
- Added On08 May 2024
Property Overview
Sproat Lake! This waterfront dream features a stunning 3100+ sq ft 5 bed, 3 bath home and a detached double garage with bonus 1 bed, 1 bath loft, all with approx. 100 ft of waterfront. The great room with soaring, vaulted ceilings with wood beams, floor to ceiling windows and a majestic stone surround wood burning fireplace, welcomes you to this lovely home. The kitchen is an entertainer’s delight with gas range, large granite island, dining room and quick access to the deck to enjoy warm summer evenings, or to throw a log on the outdoor wood fireplace and enjoy a glass of wine on a cool day. Upstairs are the loft, primary bed and ensuite with walk in shower and soaker tub. Downstairs is a large rec room with woodstove, 2 more beds and 4 pc bath. The covered patio is spacious and there is a hot tub to soak. Wander down to the beach and dock to launch a day on the water, or enjoy a cool dip. The 1 bed, 1 bath loft and garage with small kitchenette and is great for guests. (id:51532)
Tags
| Property Summary |
|---|
| Building |
|---|
| Level | Rooms | Dimensions |
|---|---|---|
| Second level | Loft | 11'9 x 30'8 |
| Primary Bedroom | 19'4 x 12'8 | |
| Ensuite | 4-Piece | |
| Lower level | Other | 5'11 x 6'10 |
| Recreation room | 21'2 x 18'11 | |
| Bedroom | 11'4 x 15'2 | |
| Bedroom | Measurements not available x 12 ft | |
| Bathroom | 4-Piece | |
| Main level | Living room | 25'2 x 18'10 |
| Laundry room | 7'4 x 5'8 | |
| Kitchen | 11'4 x 13'4 | |
| Entrance | 6'4 x 13'1 | |
| Dining room | 11'7 x 13'4 | |
| Bedroom | 10'8 x 12'6 | |
| Bedroom | 11'3 x 12'6 | |
| Bathroom | 3-Piece | |
| Auxiliary Building | Living room | 18'6 x 21'4 |
| Bedroom | 18'9 x 13'1 | |
| Bathroom | 4-Piece |
| Features | |||||
|---|---|---|---|---|---|
| Park setting | Other | None | |||












































































