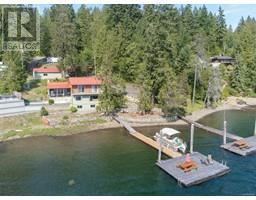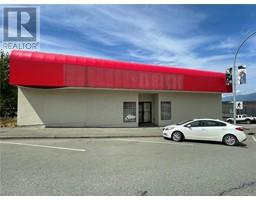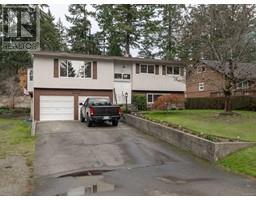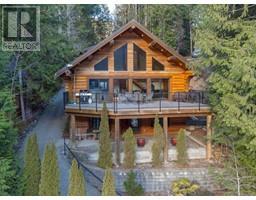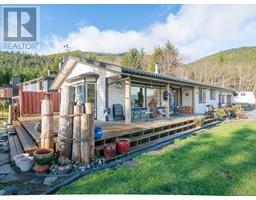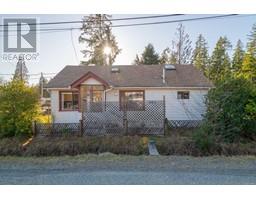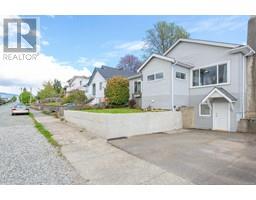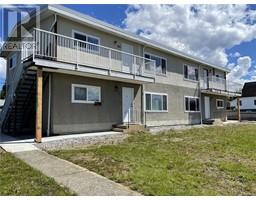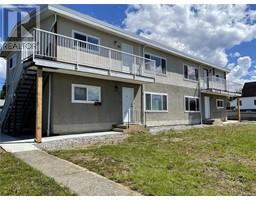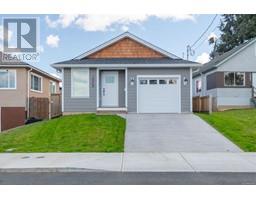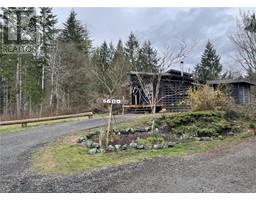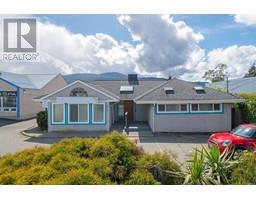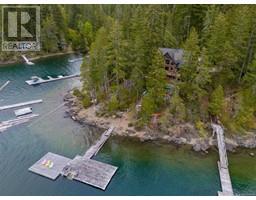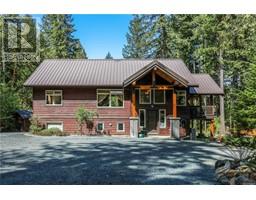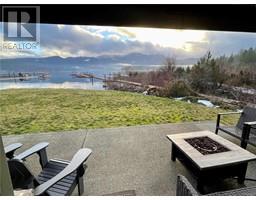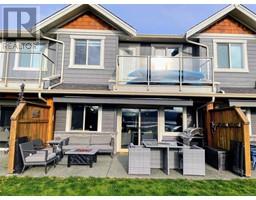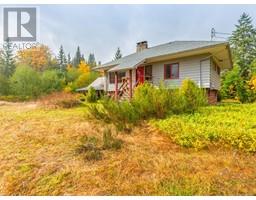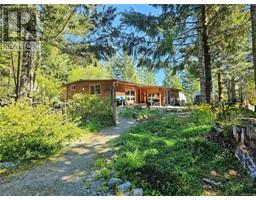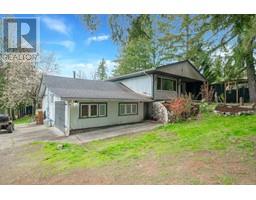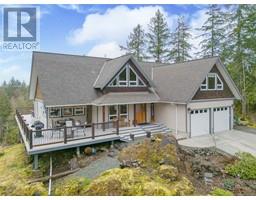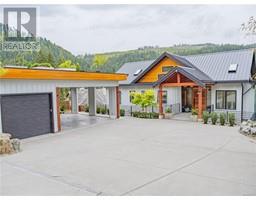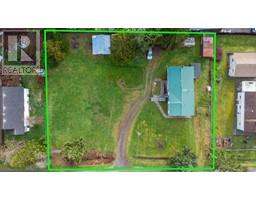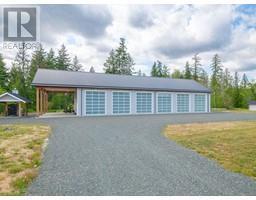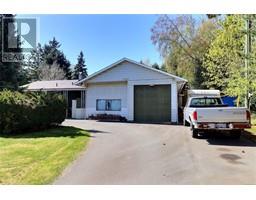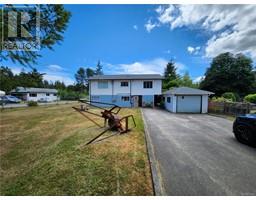4613 North Cres Port Alberni, Port Alberni, British Columbia, CA
Address: 4613 North Cres, Port Alberni, British Columbia
Summary Report Property
- MKT ID962526
- Building TypeHouse
- Property TypeSingle Family
- StatusBuy
- Added2 weeks ago
- Bedrooms4
- Bathrooms2
- Area2589 sq. ft.
- DirectionNo Data
- Added On02 May 2024
Property Overview
Character home! This 2500+ sq ft, 4-bedroom, 2-bathroom character is situated on a large .22-acre corner lot. Warm wood floors welcome you to this home with a spacious living room, eat in kitchen with gas range and farmhouse sink, and a formal dining room. The main floor also includes the primary bedroom, 4pc bathroom and laundry. Upstairs features 3 more good sized bedrooms and built in storage. The basement has in law suite potential with kitchenette, large family room, den, 3 pc bathroom and its own laundry and separate entrance. The front yard is gated and fenced, has mature fruit trees, privacy hedge and garden beds for your flowers. There is a large side yard for kids to run and play, and is adjacent to Gyro Park with playground, excellent basketball and pickleball courts and a baseball field. The double garage has alley access and offers extra storage or workshop. This lovely home is a must see! All measurements are approximate and must be verified if important. (id:51532)
Tags
| Property Summary |
|---|
| Building |
|---|
| Land |
|---|
| Level | Rooms | Dimensions |
|---|---|---|
| Second level | Other | 11 ft x 6 ft |
| Bedroom | 10'6 x 14'6 | |
| Bedroom | 14'6 x 9'9 | |
| Bedroom | 10 ft x Measurements not available | |
| Lower level | Storage | 9'11 x 5'4 |
| Living room | 17'3 x 10'1 | |
| Laundry room | 12'6 x 10'5 | |
| Kitchen | 11'5 x 8'9 | |
| Den | 14 ft x Measurements not available | |
| Bathroom | 3-Piece | |
| Main level | Living room | 19 ft x 14 ft |
| Kitchen | 19'4 x 18'8 | |
| Dining room | 11'8 x 10'3 | |
| Primary Bedroom | 12'10 x 11'3 | |
| Bathroom | 4-Piece |
| Features | |||||
|---|---|---|---|---|---|
| Central location | Other | Garage | |||
| None | |||||













































