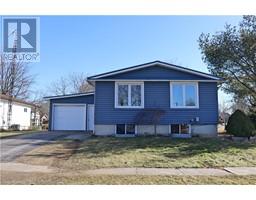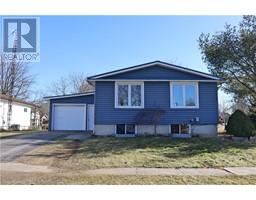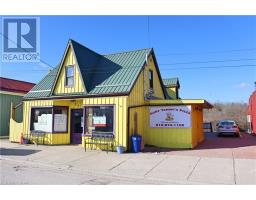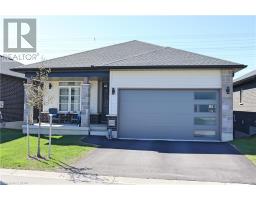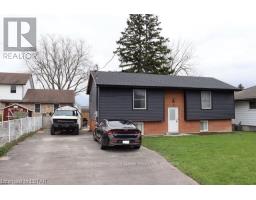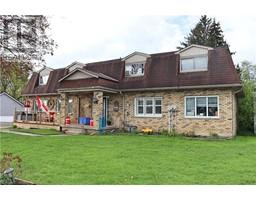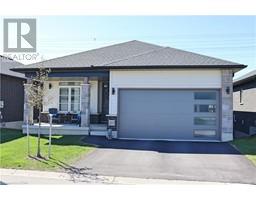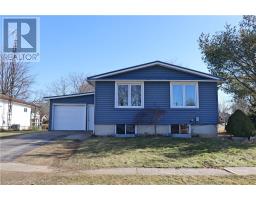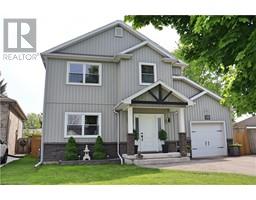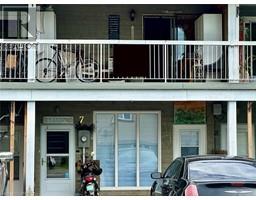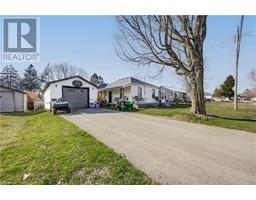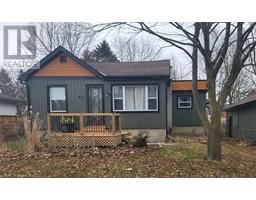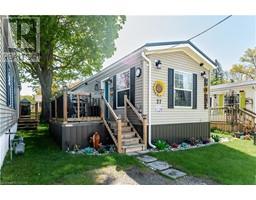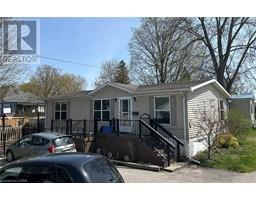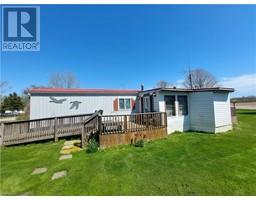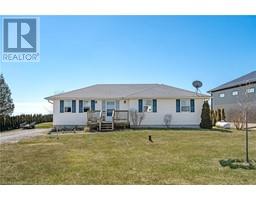31 ROBINSON Street Port Burwell, Port Burwell, Ontario, CA
Address: 31 ROBINSON Street, Port Burwell, Ontario
Summary Report Property
- MKT ID40540695
- Building TypeHouse
- Property TypeSingle Family
- StatusBuy
- Added13 weeks ago
- Bedrooms2
- Bathrooms5
- Area2334 sq. ft.
- DirectionNo Data
- Added On14 Feb 2024
Property Overview
Stunning property on the Main Street of the beautiful lakeside village of Port Burwell -mixed commercial with spacious residential unit which shows old world craftsmanship in its wood finishing.The residential unit could include extra bedrooms with minor changes.Commercial leased for 2023 with to a long standing pizza business which hopes to renew with new owners..Full dry basement , spacious yard overlooking the harbour.Private patio area and ample personal parking .This property is strategically located in the core business area on the way to the beach.The building lends itself to more than one business opportunity as well as outside seasonal marketing in the interlocking brick courtyard.Port Burwell offers pristine beaches,an amazing provincial park, camping,fishing,boating,live theatre, great food and a fully serviced community. (id:51532)
Tags
| Property Summary |
|---|
| Building |
|---|
| Land |
|---|
| Level | Rooms | Dimensions |
|---|---|---|
| Second level | Den | 23'3'' x 9'7'' |
| Family room | 23'3'' x 28'6'' | |
| Bedroom | 24'7'' x 21'9'' | |
| Bedroom | 23'3'' x 61'2'' | |
| Basement | Other | 20'3'' x 28'6'' |
| Main level | 3pc Bathroom | Measurements not available |
| 2pc Bathroom | 7'8'' x 4'11'' | |
| 3pc Bathroom | 7'6'' x 6'8'' | |
| Den | 21'0'' x 9'7'' | |
| Mud room | 10'2'' x 11'9'' | |
| Kitchen | 14'9'' x 10'2'' | |
| Dining room | 9'7'' x 21'0'' | |
| Other | 21'9'' x 24'7'' | |
| 3pc Bathroom | Measurements not available | |
| 2pc Bathroom | Measurements not available | |
| Storage | 10'4'' x 6'2'' | |
| Other | 10'9'' x 9'4'' | |
| Kitchen | 10'2'' x 11'8'' | |
| Kitchen | 10'2'' x 14'9'' | |
| Other | 21'0'' x 9'7'' | |
| Other | 24'7'' x 21'9'' | |
| Other | 10'0'' x 13'2'' |
| Features | |||||
|---|---|---|---|---|---|
| Visual exposure | Central air conditioning | ||||












































