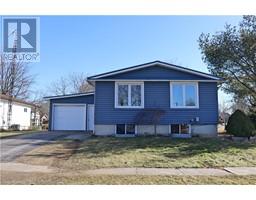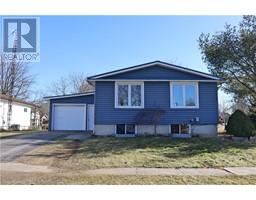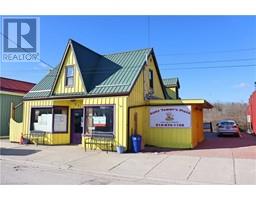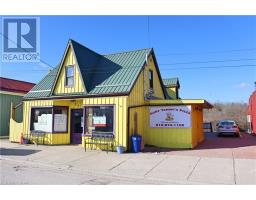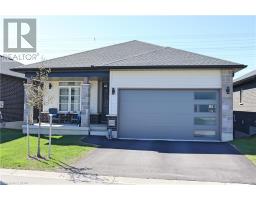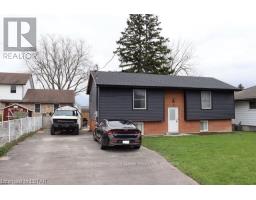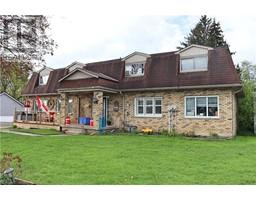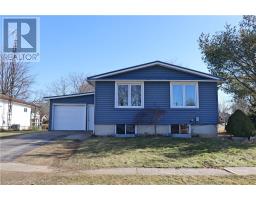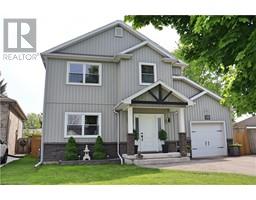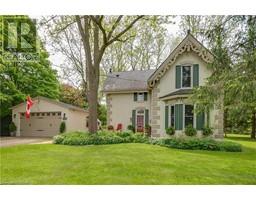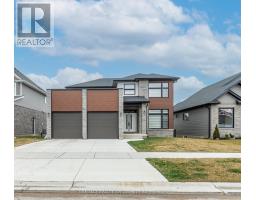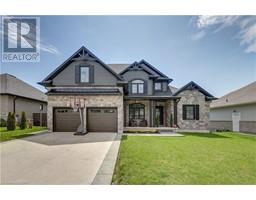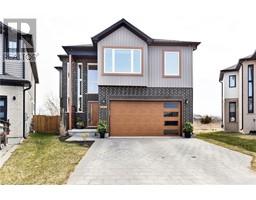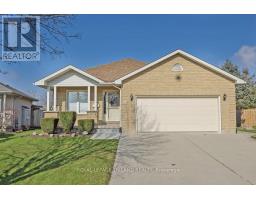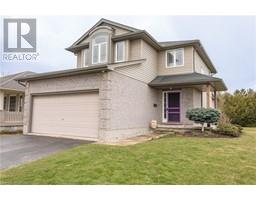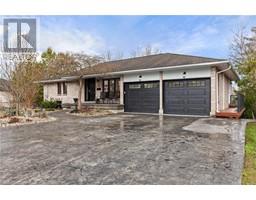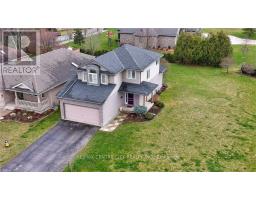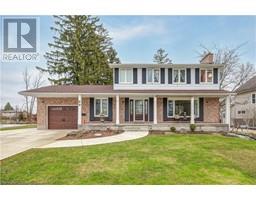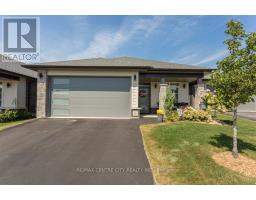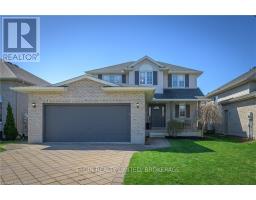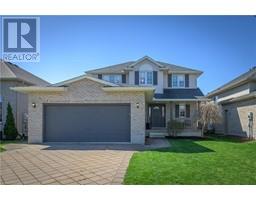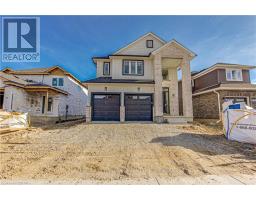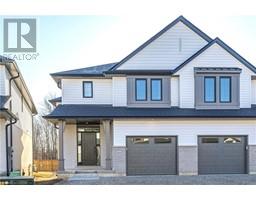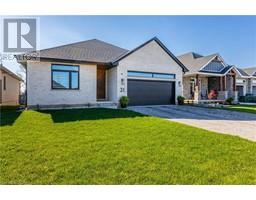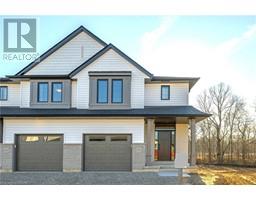10 MCPHERSON Court Unit# 20 Lynhurst, St. Thomas, Ontario, CA
Address: 10 MCPHERSON Court Unit# 20, St. Thomas, Ontario
3 Beds3 Baths2251 sqftStatus: Buy Views : 176
Price
$709,900
Summary Report Property
- MKT ID40572408
- Building TypeHouse
- Property TypeSingle Family
- StatusBuy
- Added1 weeks ago
- Bedrooms3
- Bathrooms3
- Area2251 sq. ft.
- DirectionNo Data
- Added On08 May 2024
Property Overview
Stunning brick bungalow condominium in beautiful Lynhurst Trail Condominium development. This quality Prespa Home offers 1,359 sq feet with walkout backing onto green space. Appreciate the privacy of the rear covered deck and enjoy a morning break on the covered front porch. Well designed with master, ensuite & walk-in closet on main floor plus lower finished bedroom. Three baths, lovely open concept main living area with beautiful den and kitchen, quality countertops, cozy fireplace, main floor laundry and more. Double attached garage. (id:51532)
Tags
| Property Summary |
|---|
Property Type
Single Family
Building Type
House
Storeys
1
Square Footage
2251.0000
Subdivision Name
Lynhurst
Title
Condominium
Land Size
0.0727 ac
Built in
2021
Parking Type
Attached Garage
| Building |
|---|
Bedrooms
Above Grade
2
Below Grade
1
Bathrooms
Total
3
Partial
1
Interior Features
Appliances Included
Central Vacuum, Dishwasher, Dryer, Oven - Built-In, Refrigerator, Stove, Washer, Microwave Built-in, Hood Fan, Garage door opener
Basement Type
Full (Partially finished)
Building Features
Features
Cul-de-sac, Balcony, Paved driveway, Sump Pump
Foundation Type
Poured Concrete
Style
Detached
Architecture Style
Bungalow
Square Footage
2251.0000
Fire Protection
Smoke Detectors, Unknown
Heating & Cooling
Cooling
Central air conditioning
Heating Type
Forced air
Utilities
Utility Type
Natural Gas(Available)
Utility Sewer
Municipal sewage system
Water
Municipal water
Exterior Features
Exterior Finish
Brick Veneer, Vinyl siding
Neighbourhood Features
Community Features
Quiet Area
Amenities Nearby
Schools
Maintenance or Condo Information
Maintenance Fees
$180 Monthly
Parking
Parking Type
Attached Garage
Total Parking Spaces
2
| Land |
|---|
Other Property Information
Zoning Description
R1-74
| Level | Rooms | Dimensions |
|---|---|---|
| Basement | 4pc Bathroom | Measurements not available |
| Bedroom | 14'4'' x 10'0'' | |
| Family room | 22'0'' x 18'2'' | |
| Bonus Room | 11'8'' x 6'4'' | |
| Utility room | Measurements not available | |
| Main level | Living room | 17'3'' x 10'7'' |
| Bedroom | 10'11'' x 10'2'' | |
| 2pc Bathroom | Measurements not available | |
| Laundry room | 7'10'' x 6'10'' | |
| Kitchen | 23'5'' x 10'11'' | |
| Full bathroom | Measurements not available | |
| Primary Bedroom | 16'0'' x 11'4'' |
| Features | |||||
|---|---|---|---|---|---|
| Cul-de-sac | Balcony | Paved driveway | |||
| Sump Pump | Attached Garage | Central Vacuum | |||
| Dishwasher | Dryer | Oven - Built-In | |||
| Refrigerator | Stove | Washer | |||
| Microwave Built-in | Hood Fan | Garage door opener | |||
| Central air conditioning | |||||




















































