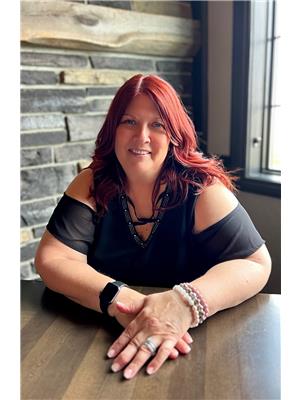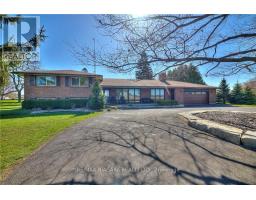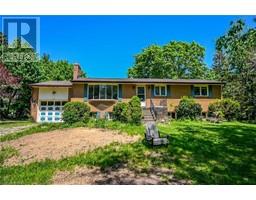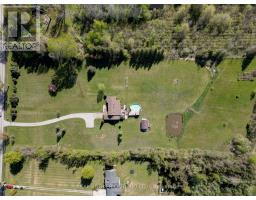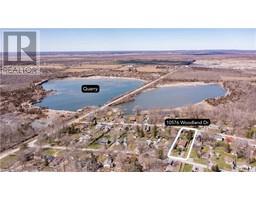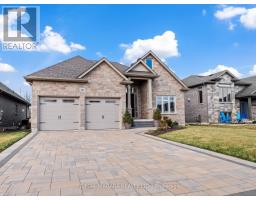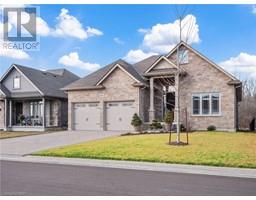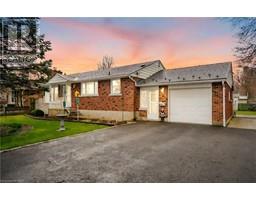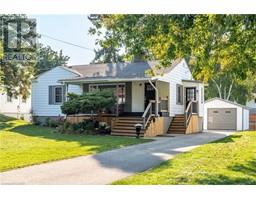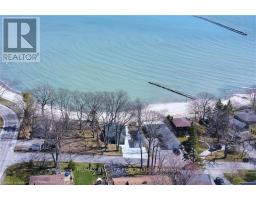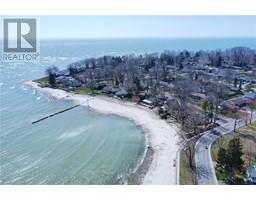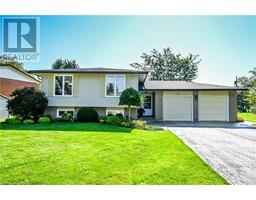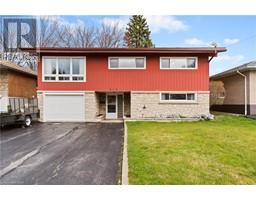10340 LAKESHORE Road W 880 - Lakeshore, Port Colborne, Ontario, CA
Address: 10340 LAKESHORE Road W, Port Colborne, Ontario
Summary Report Property
- MKT ID40519618
- Building TypeHouse
- Property TypeSingle Family
- StatusBuy
- Added22 weeks ago
- Bedrooms3
- Bathrooms1
- Area600 sq. ft.
- DirectionNo Data
- Added On05 Dec 2023
Property Overview
Welcome to our cozy cottage in Port Colborne! With this blank canvas you can create your own masterpiece. This charming retreat features three bedrooms and is located in close proximity to Lake Erie and the beautiful beach. While the cottage needs updating on the inside, it still offers a comfortable and inviting atmosphere for your stay. The open-concept living area provides a cozy space to relax after a day of exploring, with comfortable seating and natural light streaming through the windows. Newly updated electrical was just completed. Being close to Lake Erie, you'll have easy access to the beach and all the water activities it offers. Take a leisurely stroll along the shoreline, go for a swim, or simply relax and soak up the sun. Additionally, the cottage is conveniently located near Port Colborne Country Club, perfect for golf enthusiasts. If you're looking to explore the town, West Street downtown is just eight minutes away. Here, you'll find a variety of shopping boutiques and bars to enjoy. You can also take in the picturesque view of ships coming. Or go watch the boats docking in at Sugarloaf Harbour Marina, located just 3 km away. Come and experience the beauty of Port Colborne and the close proximity to Lake Erie from our charming cottage. Whether you're seeking a relaxing beach vacation or looking to explore the town's attractions, this cozy retreat is the perfect choice for you. (id:51532)
Tags
| Property Summary |
|---|
| Building |
|---|
| Land |
|---|
| Level | Rooms | Dimensions |
|---|---|---|
| Main level | 2pc Bathroom | Measurements not available |
| Sunroom | 11'0'' x 9'7'' | |
| Bedroom | 9'0'' x 8'3'' | |
| Bedroom | 8'8'' x 8'5'' | |
| Bedroom | 10'0'' x 8'4'' | |
| Kitchen | 8'0'' x 7'7'' | |
| Living room | 12'9'' x 12'0'' |
| Features | |||||
|---|---|---|---|---|---|
| Country residential | Recreational | None | |||


















