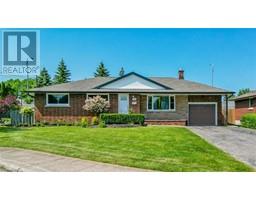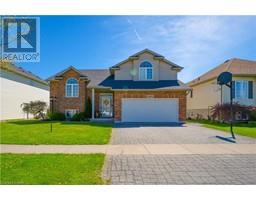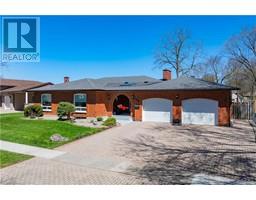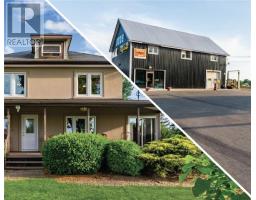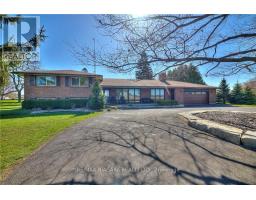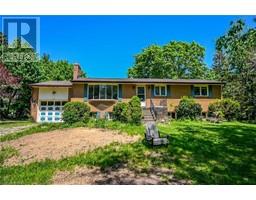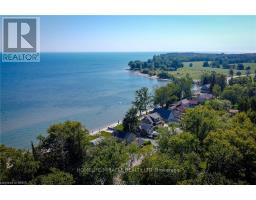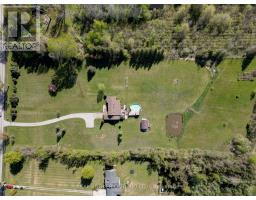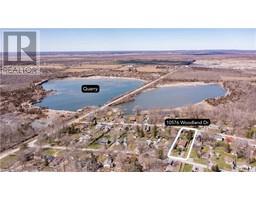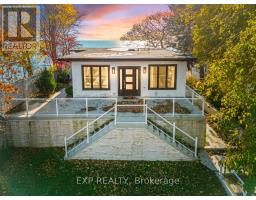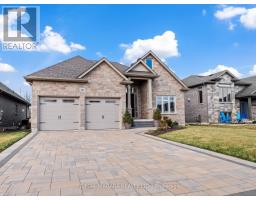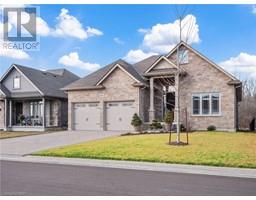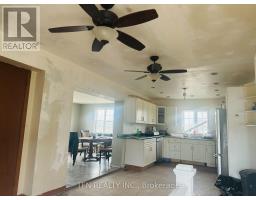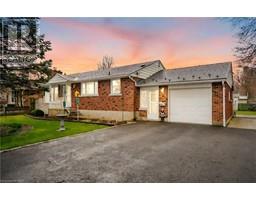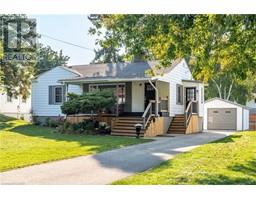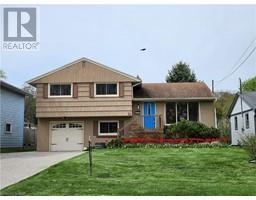213 KENT Street 878 - Sugarloaf, Port Colborne, Ontario, CA
Address: 213 KENT Street, Port Colborne, Ontario
Summary Report Property
- MKT ID40583253
- Building TypeHouse
- Property TypeSingle Family
- StatusBuy
- Added1 weeks ago
- Bedrooms4
- Bathrooms2
- Area2200 sq. ft.
- DirectionNo Data
- Added On07 May 2024
Property Overview
Welcome to the epitome of modern elegance in Port Colborne's sought-after Sugarloaf District! This magnificent 2.5 storey home has been meticulously renovated inside and out with high quality materials, offering a seamless blend of style and functionality. Step through luxury as you enter through the 20x7 foyer with 9ft ceiling into the open-concept living space featuring shiplap wood wall and ceiling accent adding texture, depth, and character to your interior space where the living room, dining room, and kitchen seamlessly flow together. The heart of the home features a stunning quartz waterfall island, perfect for gathering with loved ones, and ample cupboard space for all your culinary adventures. Follow through into the family room with sliding doors to 10x20 rear deck overlooking a freshly sodded, fully fenced backyard. Retreat to one of the four spacious bedrooms, each thoughtfully designed to provide comfort and tranquility. Here you will find a luxurious 5-piece bathroom with soaker tub designed to indulge your senses and soothe your soul. Nestled on a 40x167 lot, this property offers privacy and serenity, with the added convenience of additional lane access from the rear of the backyard. A few notable features are Zebra blinds throughout which are a versatile and stylish window treatment option that offers both functionality and aesthetic appeal, new furnace, new A/C and all new stainless steel appliances! Don't miss your opportunity to own this exquisite home in one of Port Colborne's most desirable neighborhoods. Schedule your private viewing today! (id:51532)
Tags
| Property Summary |
|---|
| Building |
|---|
| Land |
|---|
| Level | Rooms | Dimensions |
|---|---|---|
| Second level | Laundry room | 3'9'' x 11'8'' |
| 5pc Bathroom | Measurements not available | |
| Bedroom | 12'8'' x 7'2'' | |
| Bedroom | 11'8'' x 9'0'' | |
| Bedroom | 12'6'' x 10'0'' | |
| Third level | Office | 14'1'' x 9'0'' |
| Primary Bedroom | 17'4'' x 14'1'' | |
| Lower level | Foyer | 7'0'' x 19'3'' |
| Main level | Family room | 15'8'' x 15'0'' |
| 3pc Bathroom | Measurements not available | |
| Kitchen/Dining room | 22'0'' x 14'7'' | |
| Living room | 17'0'' x 12'7'' |
| Features | |||||
|---|---|---|---|---|---|
| Sump Pump | Dishwasher | Dryer | |||
| Microwave | Refrigerator | Stove | |||
| Washer | Central air conditioning | ||||












































