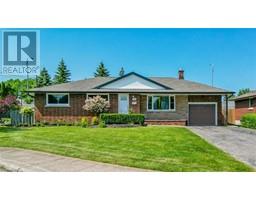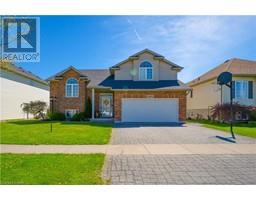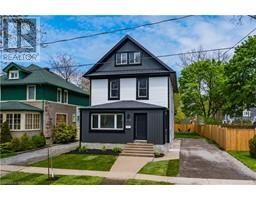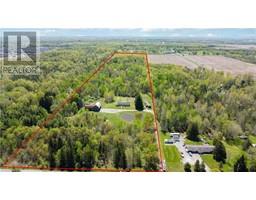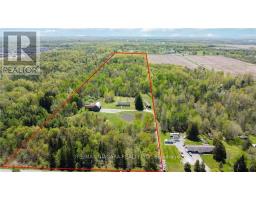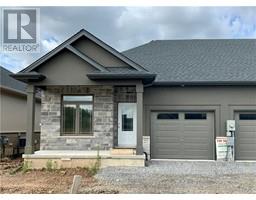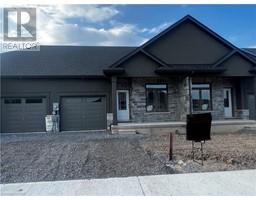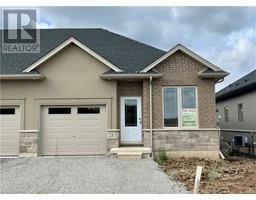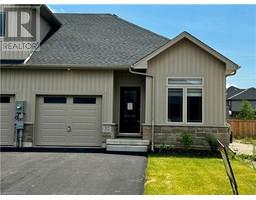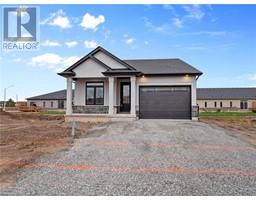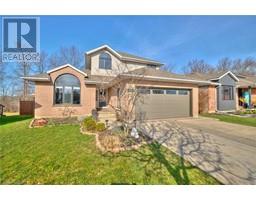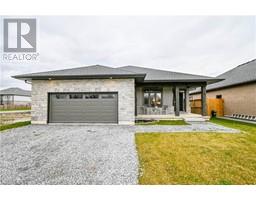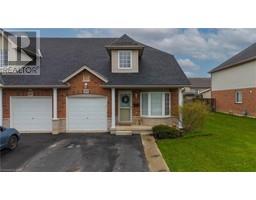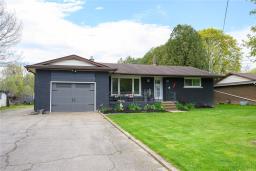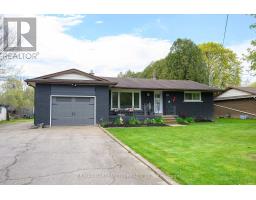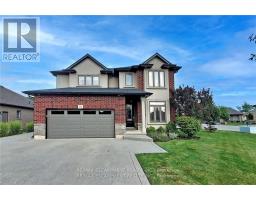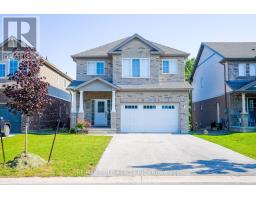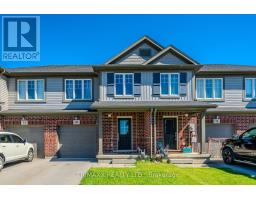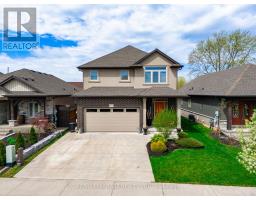176 LOYALIST Drive 769 - Prince Charles, Welland, Ontario, CA
Address: 176 LOYALIST Drive, Welland, Ontario
Summary Report Property
- MKT ID40574653
- Building TypeHouse
- Property TypeSingle Family
- StatusBuy
- Added2 weeks ago
- Bedrooms4
- Bathrooms2
- Area3080 sq. ft.
- DirectionNo Data
- Added On12 May 2024
Property Overview
This alarm protected, stunning 4-bedroom, 2-bathroom backsplit boasts a wealth of features designed to elevate your lifestyle. As you arrive, you'll be greeted by a grand entrance with an arched covered front porch boasting a new bright skylight, offering both charm and shelter. The curb appeal is enhanced by a 6-car interlocking brick driveway leading to a 24x24 double-car garage with workshop and gas line for heater, providing ample parking for you and your guests. Step inside to discover an inviting living room, dining room and eat-in kitchen adorned with sleek white cabinets and a convenient island, perfect for entertaining or enjoying family meals. The spacious basement is a haven for relaxation and entertainment offering a gym/games room and an oversized rec room with natural fireplace and separate entrance. But the luxury doesn't end there. Imagine basking in the sunlight in the expansive 19x15 sunroom with 2 new skylights and roughed in electrical for a hot tub. With no neighbors facing your home, you'll enjoy privacy and serenity in your own slice of paradise. 2023 upgrades include : roof, boiler, 3 skylights, both garage doors, rear fence, upstairs bathroom, flooring and new dishwasher. Book your showing today! (id:51532)
Tags
| Property Summary |
|---|
| Building |
|---|
| Land |
|---|
| Level | Rooms | Dimensions |
|---|---|---|
| Second level | 4pc Bathroom | Measurements not available |
| Bedroom | 17'0'' x 11'3'' | |
| Bedroom | 10'10'' x 9'9'' | |
| Bedroom | 14'4'' x 9'9'' | |
| Basement | Laundry room | 16'7'' x 13'4'' |
| 3pc Bathroom | Measurements not available | |
| Bedroom | 12'1'' x 11'10'' | |
| Office | 11'10'' x 13'4'' | |
| Lower level | Den | 17'4'' x 16'0'' |
| Family room | 16'5'' x 13'3'' | |
| Main level | Sunroom | 19'0'' x 15'8'' |
| Kitchen | 14'7'' x 13'4'' | |
| Dining room | 13'3'' x 8'9'' | |
| Living room | 16'8'' x 11'9'' |
| Features | |||||
|---|---|---|---|---|---|
| Attached Garage | Central Vacuum | Dishwasher | |||
| Dryer | Refrigerator | Stove | |||
| Washer | Gas stove(s) | Central air conditioning | |||



















































