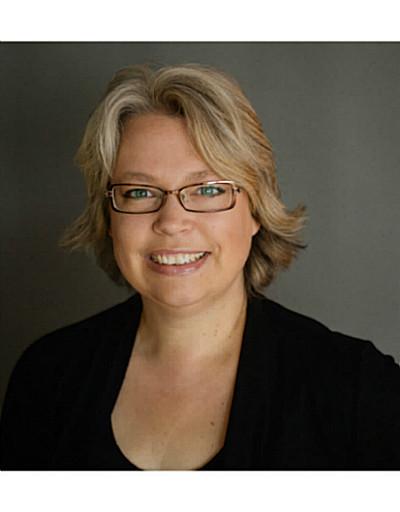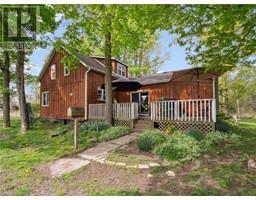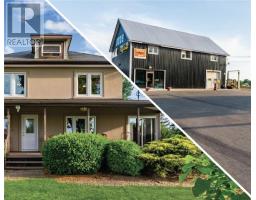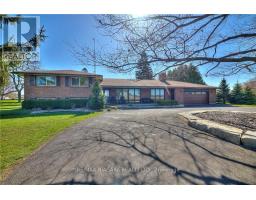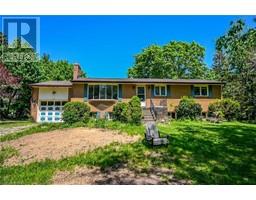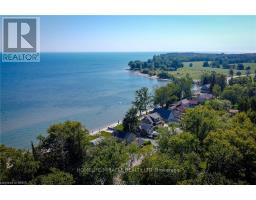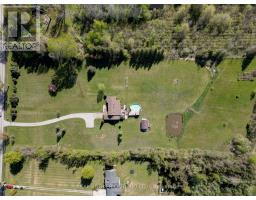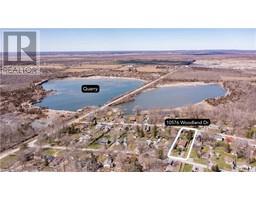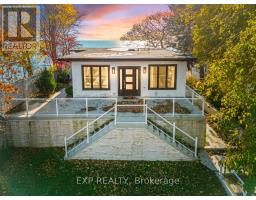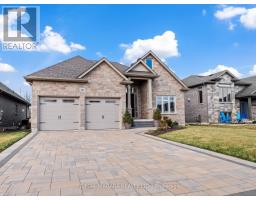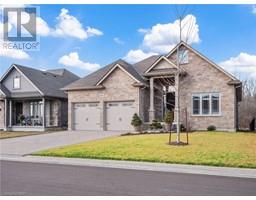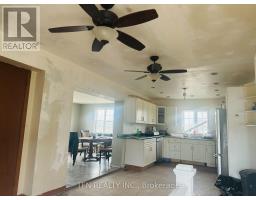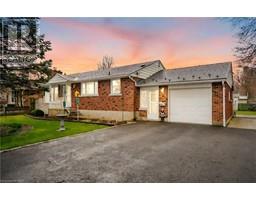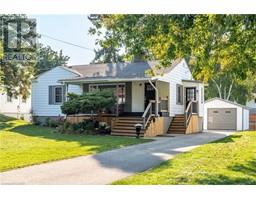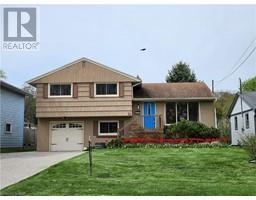2692 CHIPPAWA Road 873 - Bethel, Port Colborne, Ontario, CA
Address: 2692 CHIPPAWA Road, Port Colborne, Ontario
Summary Report Property
- MKT ID40560561
- Building TypeHouse
- Property TypeSingle Family
- StatusBuy
- Added1 weeks ago
- Bedrooms4
- Bathrooms2
- Area1200 sq. ft.
- DirectionNo Data
- Added On05 May 2024
Property Overview
COUNTRY LIVING IS CALLING - ENJOY COUNTRY LIVING ON BEAUTIFUL, QUIET AND PRIVATE 1.5 ACRE LOT - TRANQUIL LIVING AT ITS BEST WITH JUST ENOUGH PROPERTY TO FEEL LIKE YOU ARE CAMPING EVERY DAY BUT NOT TOO MUCH TO MAINTAIN AND CARE FOR. NO REAR OR FRONT NEIGHBOURS- DETACHED 20X28 GARAGE WITH ITS OWN ELECTRICAL PANEL - TWO CARPORTS FOR STORAGE. UPDATED BRIGHT AND BEAUTIFUL BUNGALOW OFFERS THREE BEDROOMS, EAT IN KITCHEN WITH WALK OUT TO THREE SEASON SUNROOM OVERLOOKING REAR YARD, MAIN FLOOR LAUNDRY, SPACIOUS LIVING ROOM. LOWER LEVEL IS CURRENTLY USED AS A ONE BEDROOM INLAW SUITE AND HAS SEPERATE GROUND LEVEL ENTRANCE FROM REAR WALK OUT. THIS HOME OFFERS IDEAL MULTI FAMILY OR MULTI GENERATIONAL SET UP. GORGEOUS BACK YARD WITH FIREPIT, ADORABLE FROG POND AND THERE IS ELECTRICAL PLUG IN AND SEWER HOOK UP FOR TRAILER WHICH IS IDEAL FOR COMPANY OR SNOW BIRDS. (id:51532)
Tags
| Property Summary |
|---|
| Building |
|---|
| Land |
|---|
| Level | Rooms | Dimensions |
|---|---|---|
| Basement | Kitchen | 17'11'' x 11'6'' |
| 3pc Bathroom | 9'3'' x 3'9'' | |
| Living room | 12'4'' x 11'11'' | |
| Office | 6'3'' x 5'0'' | |
| Office | 6'3'' x 5'0'' | |
| Bedroom | 12'10'' x 8'7'' | |
| Main level | Sunroom | 15'7'' x 9'5'' |
| Bedroom | 10'10'' x 10'1'' | |
| Bedroom | 12'11'' x 10'6'' | |
| Bedroom | 10'10'' x 9'1'' | |
| 4pc Bathroom | 10'6'' x 6'3'' | |
| Living room | 20'2'' x 12'10'' | |
| Eat in kitchen | 22'4'' x 13'11'' |
| Features | |||||
|---|---|---|---|---|---|
| Paved driveway | Country residential | Automatic Garage Door Opener | |||
| Detached Garage | Carport | Covered | |||
| Central Vacuum | Central air conditioning | ||||



















































