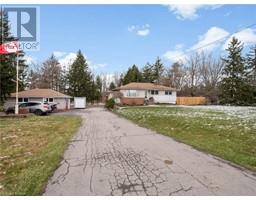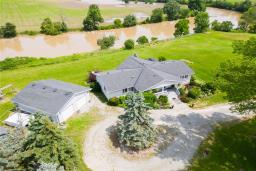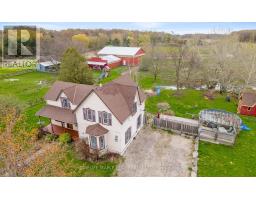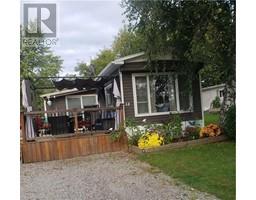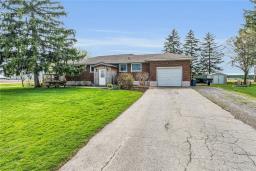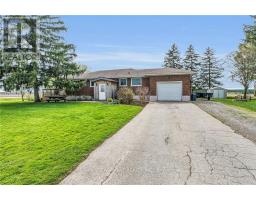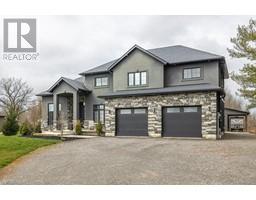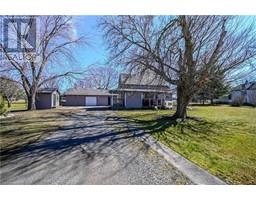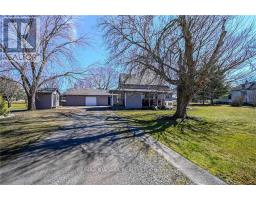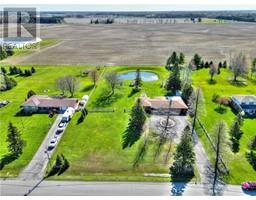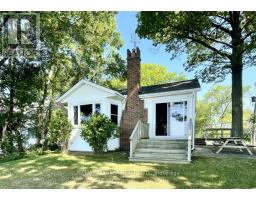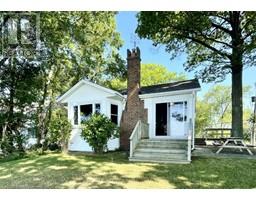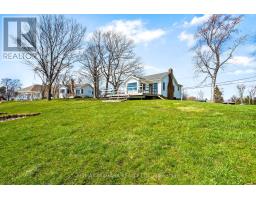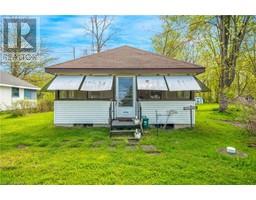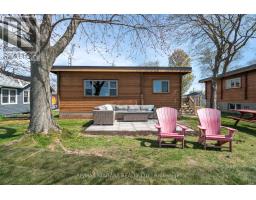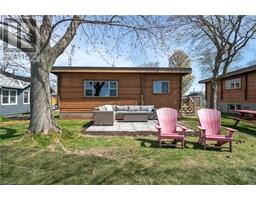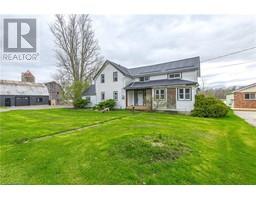83456 OLD RIVER Road W 879 - Marshville/Winger, WAINFLEET, Ontario, CA
Address: 83456 OLD RIVER Road W, Wainfleet, Ontario
4 Beds1 Baths1815 sqftStatus: Buy Views : 754
Price
$829,900
Summary Report Property
- MKT ID40585135
- Building TypeHouse
- Property TypeSingle Family
- StatusBuy
- Added1 weeks ago
- Bedrooms4
- Bathrooms1
- Area1815 sq. ft.
- DirectionNo Data
- Added On08 May 2024
Property Overview
WELCOME TO LIFE IN THE COUNTRY! HOME FEATURES MAIN FLOOR PRIMARY SUITE, MAIN FLOOR LAUNDRY, MUD ROOM, PATIO DOORS TO SIDE DECK, COMFORTABLE LIVING ROOM AND EAT IN KITCHEN, SECOND LEVEL HAS THREE BEDROOMS. THIS PROPERTY OFFERS PRIVACY, OPEN SPACES, 1.5 ACRES DECORATED WITH GARDENS AND TREES, MASSIVE SHOP 40X60 IS INSULATED, HEATED, PAINT BOOTH WITH EXHAUST FAN AND AMPLE POWER 2019, GORGEOUS POND THAT FEEDS THE OUTDOOR HOSES FOR WATERING YARD AND GARDENS, DOG PEN WITH DOUBLE INSULATED DOG CASTLE, CIRCULAR DRIVE AND AMPLE PARKING, LOVELY COUNTRY HOME IS NICELY UPDATED THROUGHOUT INCLUDING KITCHEN, FLOORING, ROOF, WINDOWS 2021, CENTRAL AIR & SEPTIC 2017, BOARD AND BATTEN EXTERIOR 2022. (id:51532)
Tags
| Property Summary |
|---|
Property Type
Single Family
Building Type
House
Storeys
1.5
Square Footage
1815.0000
Subdivision Name
879 - Marshville/Winger
Title
Freehold
Land Size
1/2 - 1.99 acres
Built in
1928
Parking Type
Detached Garage
| Building |
|---|
Bedrooms
Above Grade
4
Bathrooms
Total
4
Interior Features
Appliances Included
Dishwasher, Range - Gas
Basement Type
Partial (Unfinished)
Building Features
Features
Backs on greenbelt, Crushed stone driveway, Country residential
Foundation Type
Block
Style
Detached
Square Footage
1815.0000
Rental Equipment
None
Fire Protection
Smoke Detectors
Structures
Workshop
Heating & Cooling
Cooling
Central air conditioning
Heating Type
Forced air
Utilities
Utility Sewer
Septic System
Water
Cistern
Exterior Features
Exterior Finish
Other
Neighbourhood Features
Community Features
Quiet Area, School Bus
Parking
Parking Type
Detached Garage
Total Parking Spaces
8
| Land |
|---|
Other Property Information
Zoning Description
A2/H
| Level | Rooms | Dimensions |
|---|---|---|
| Second level | Bedroom | 12'6'' x 7'6'' |
| Bedroom | 9'7'' x 15'6'' | |
| Bedroom | 9'0'' x 16'2'' | |
| Basement | Bonus Room | Measurements not available |
| Main level | Primary Bedroom | 12'4'' x 14'9'' |
| 5pc Bathroom | 9'2'' x 7'2'' | |
| Laundry room | 7'9'' x 7'10'' | |
| Living room | 19'7'' x 20'10'' | |
| Kitchen | 20'11'' x 9'6'' | |
| Mud room | 10'10'' x 11'4'' |
| Features | |||||
|---|---|---|---|---|---|
| Backs on greenbelt | Crushed stone driveway | Country residential | |||
| Detached Garage | Dishwasher | Range - Gas | |||
| Central air conditioning | |||||















































